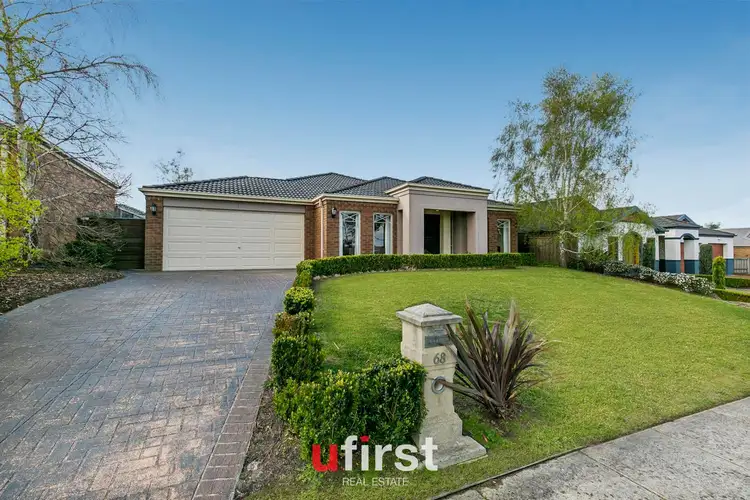SOLD!!
Discover the best of contemporary and classic design, perfectly combined in this 4-bedroom family home, in a prime part of popular Langwarrin.
Take a drive down tree-lined Pindara Boulevard with its extra wide nature strips, and soak up the sense of tranquility and freedom it certainly doesnt feel like youre in an ordinary suburb as you wind your way past the playground and wide open spaces of Lloyd Park Reserve.
The landscaped front garden offers an inviting welcome to this brick and render home, set on a sizable acre block (approx.), with cleverly zoned spaces, enviable features and a gorgeous outdoor entertaining area.
Step in the front door onto an expanse of cream-coloured floor tiles that extend throughout the communal living areas of the home. To the left is a cosy carpeted lounge overlooking the front garden, and to the right is the bright master bedroom, boasting a WIR, and an ensuite with oversized shower, toilet and a bidet.
Venture down the wide hallway into the open-plan heart of the home, with the enormous kitchen to the left, featuring an abundance of cupboards and bench space, plus a 900mm oven, new dishwasher, double door pantry and breakfast bar.
The stylish kitchen overlooks a second lounge, with its focal point being the atmospheric Coonara wood heater, and room for at least two large couches. Natural light streams into this main living area through large windows in the alcove to the left, where eager entertainers can host a huge table of friends and family for meals.
Tucked to the left off this space is a door into the sizeable laundry, with access directly into both the DLUG and the garden.
On the opposite side of the room, behind a set of double doors, is a second carpeted bedroom with double BIRs, which could also be turned into a theatre room/games room/office if required.
Just beyond this, two more carpeted bedrooms (both with double BIRs and enjoying views over the back garden) are located in their own zone, along with the spacious family bathroom, tastefully decorated in shades of white and neutrals (with a shower and stand alone bath) and a separate toilet.
A third living area is the last room in the house and has banks of windows and glass sliding doors giving access to the propertys piece de resistance a enormous peak-roofed pergola and timber decking that runs the full length of the back of the house with its own lighting. Set up your own sections that can be dedicated to various leisure activities all year round the barbeque area up one end, tables and chairs in the middle and a massive outdoor lounge suite up the other end, all overlooking the picturesque back yard.
The garden is an indisputable delight, with an abundance of fruit trees take your pick from lemon, lime, orange, apple, plum, loquat and olive! If its other plants youre after, there are plenty of those too. Explore the landscaped gardens and find roses, shrubs and trees of all sizes, as well as a tool shed and two 2,000L water tanks.
The home has both in-ceiling evaporative cooling and ducted heating, NBN and Foxtel connections, a DLUG and a brilliant design flow to make everyday living a breeze.
With the bonus of being walking distance to the Gateway Shopping Centre, Elizabeth Murdoch College plus three local primary schools, and a short drive to Karingal Hub, Eastlink, Ballam Park and the Frankston CBD, this truly is an immaculate house in an extraordinary street. You dont find gems like this every day, so act now!








 View more
View more View more
View more View more
View more View more
View more
