“SOLD BY JOSH MORRISON”
Please contact Josh Morrison or Steve Krause for all your property advice.
Flawless in presentation, this spacious, beautifully renovated 1960's family home offers a harmonious blend of modern comfort and timeless charm. With ample living space and a thoughtfully designed layout, this home is an entertainer's delight and a haven for families. Sitting on 592m2 of land with a 24m frontage, this charming 4-bedroom home offers a large light & bright living space at the front of the home with timber flooring throughout. Walking through to the gourmet kitchen, you will love the open space with stainless steel appliances (including dishwasher), gas cooking, pantry and plenty of bench and cupboard space.
The luxurious master suite features a stunning modern ensuite, large built-in robes, ceiling fan and split system air conditioning. The other three additional bedrooms are all generous in size with the fourth bedroom having the versatility to be used as a dedicated home office. There is a main central bathroom complete with bath, shower, vanity and toilet plus the bonus of another separate toilet adjacent to the laundry. Thoughtfully designed, the stylish laundry offers plenty of cupboard space and leads out to the backyard for ease of access.
Alongside the home is a separate rumpus/studio fitted with a bar and split system air conditioner. The options are endless - use the space as a teen retreat or use the space to entertain when family/guests come over.
Other features you will love about this home is the large carport with drive through access to store a caravan or boat and extra room for off-street parking. There are not one, but two sheds and an undercover entertaining area where you can sit back, relax and watch the kids and pets play.
Nestled in a highly sought-after location, it is situated around the corner from the Glenelg Golf Club, local reserve, close proximity to Immanuel Primary and College and has such a great community feel - you will love the convenience of everything at your doorstep. Don't miss the opportunity to create cherished memories in this ideal family abode!
All floor plans, photos and text are for illustration purposes only and are not intended to be part of any contract. All measurements are approximate and details intended to be relied upon should be independently verified. (RLA 310071)

Air Conditioning

Built-in Robes

Dishwasher

Floorboards

Fully Fenced

Outdoor Entertaining

Rumpus Room

Secure Parking

Shed

Study

Toilets: 3
Carpeted, Close to Schools, Close to Shops, Close to Transport
$1710 Yearly
Area: 592m²
Frontage: 24m²

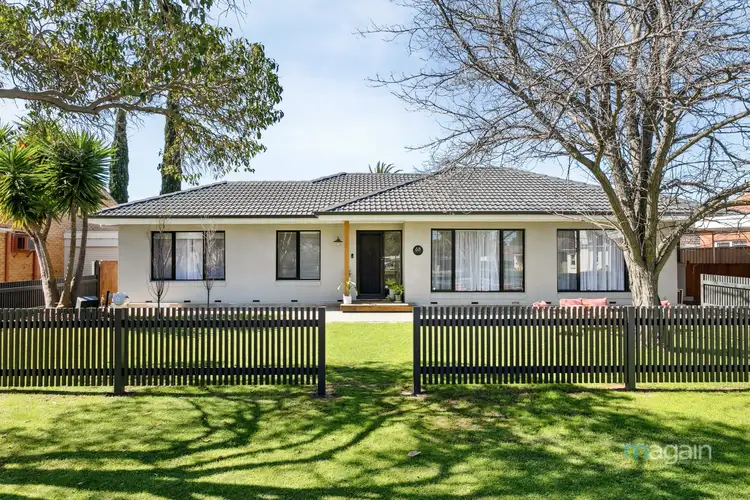
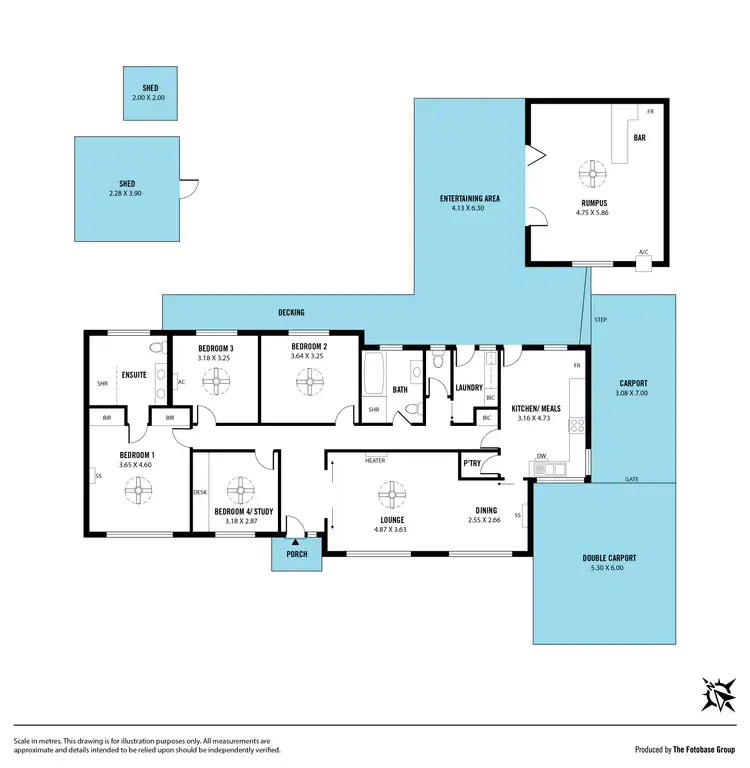
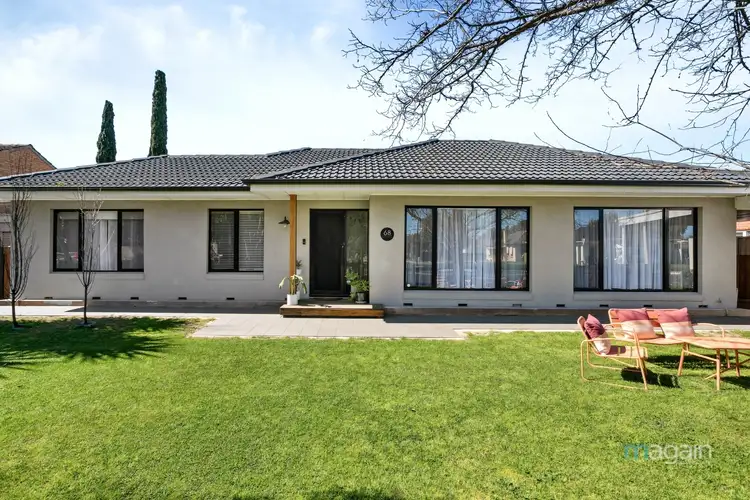



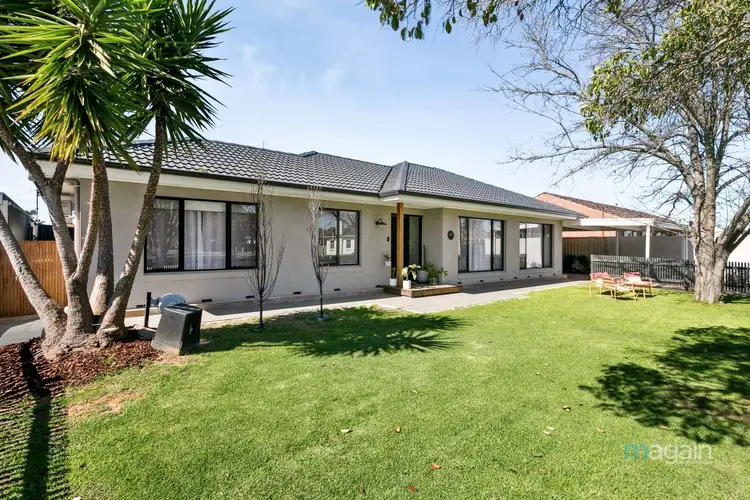
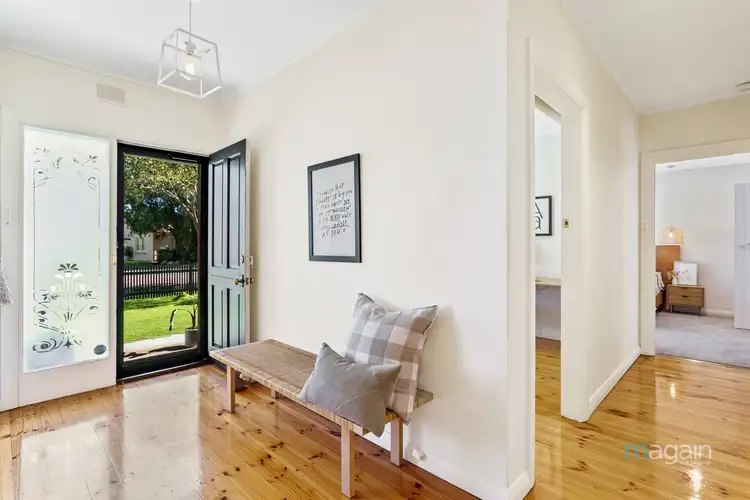
 View more
View more View more
View more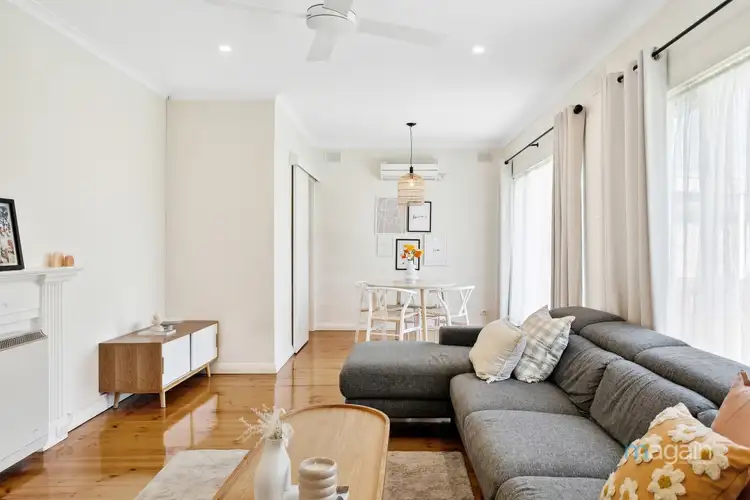 View more
View more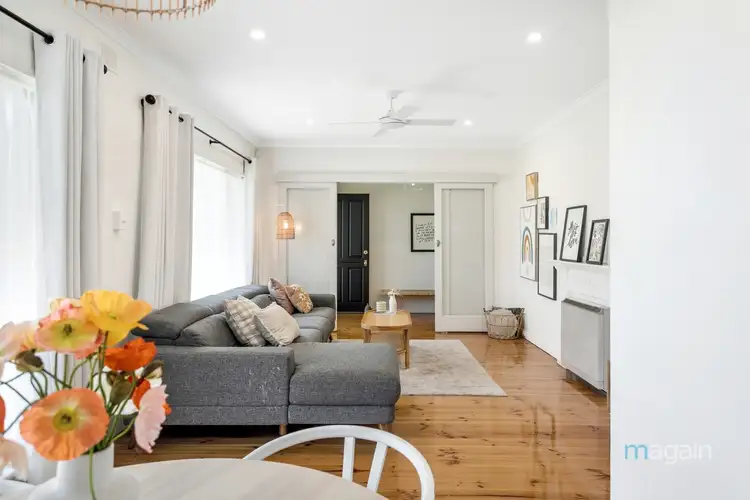 View more
View more


