Price Undisclosed
6 Bed • 4 Bath • 2 Car • 6964m²
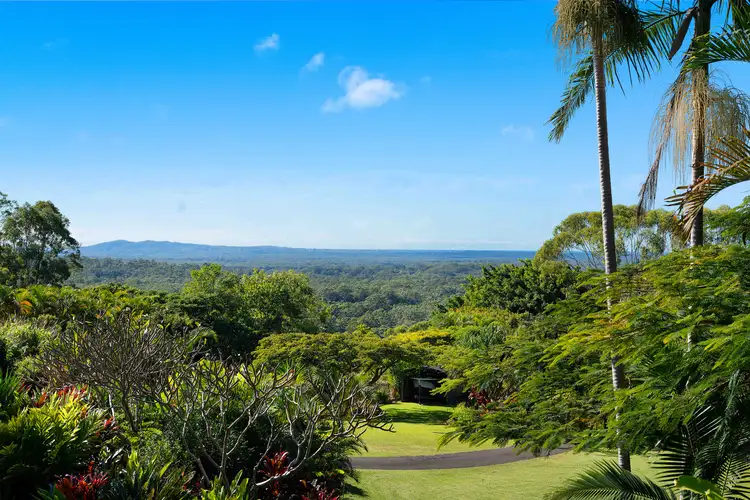
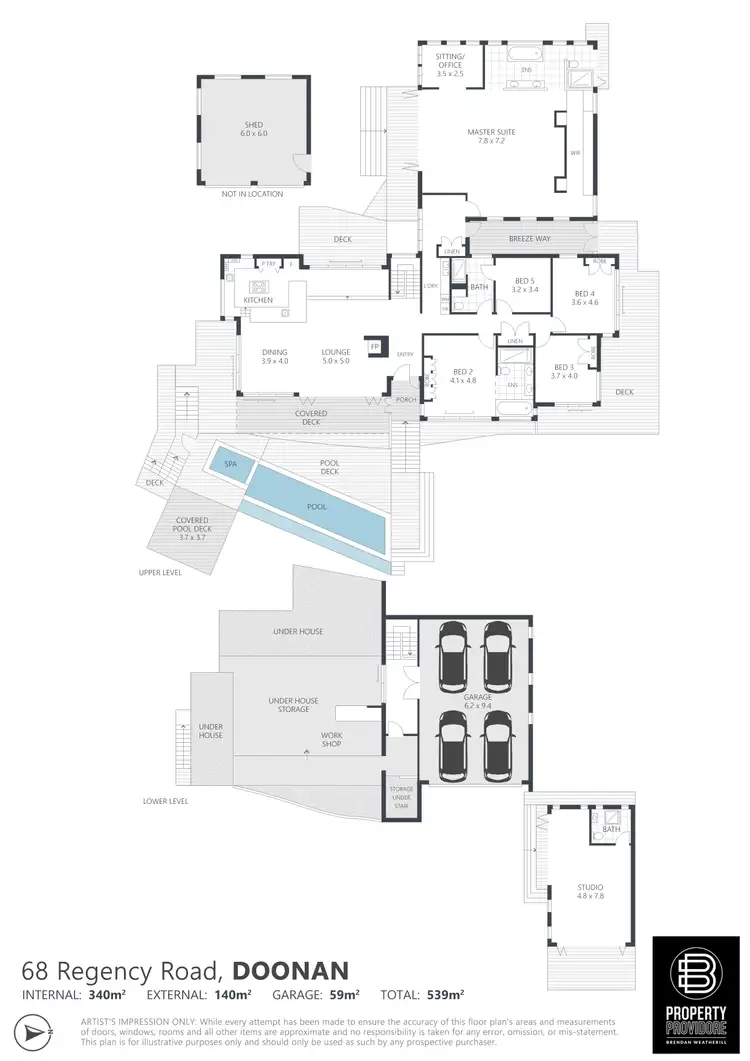
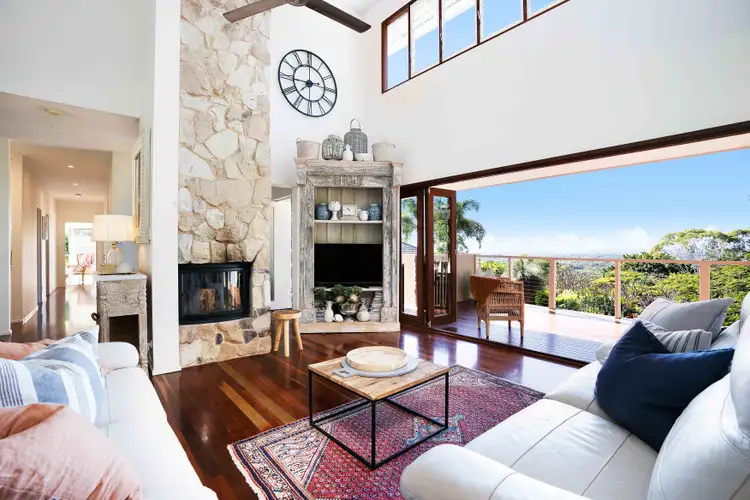
+33
Sold



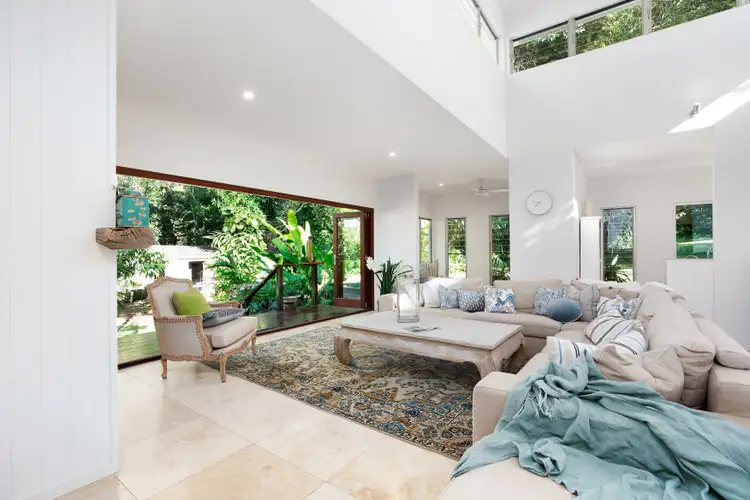
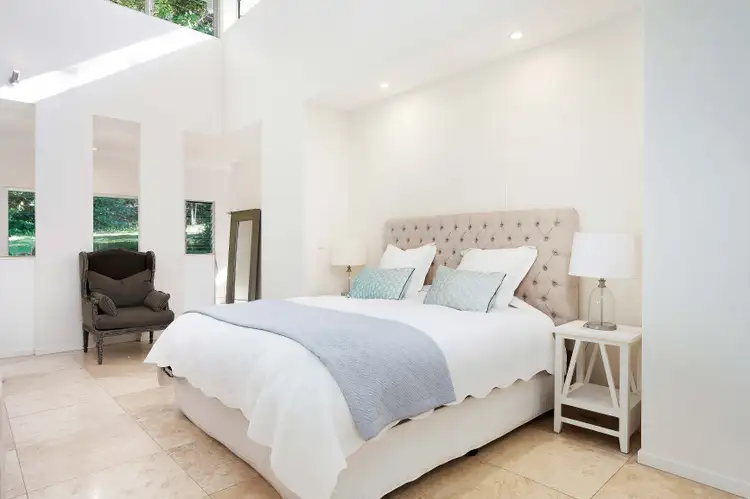
+31
Sold
68 Regency Road, Doonan QLD 4562
Copy address
Price Undisclosed
- 6Bed
- 4Bath
- 2 Car
- 6964m²
House Sold on Thu 21 Sep, 2023
What's around Regency Road
House description
“OUTSTANDING VIEWS AND IMPRESSIVE DESIGN”
Property features
Land details
Area: 6964m²
Interactive media & resources
What's around Regency Road
 View more
View more View more
View more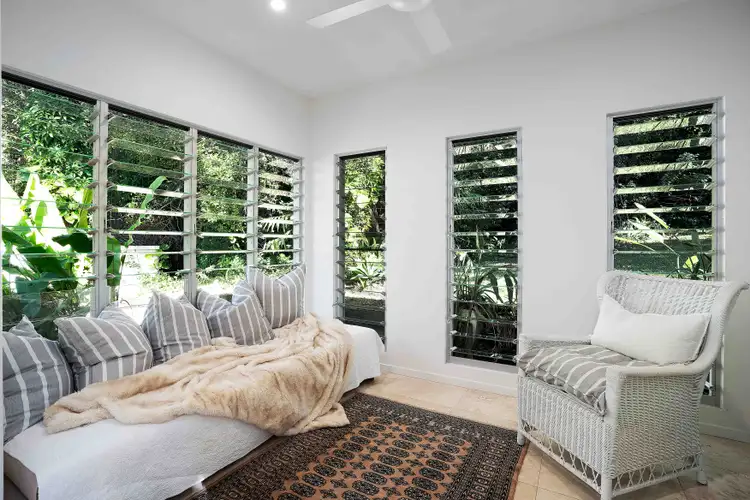 View more
View more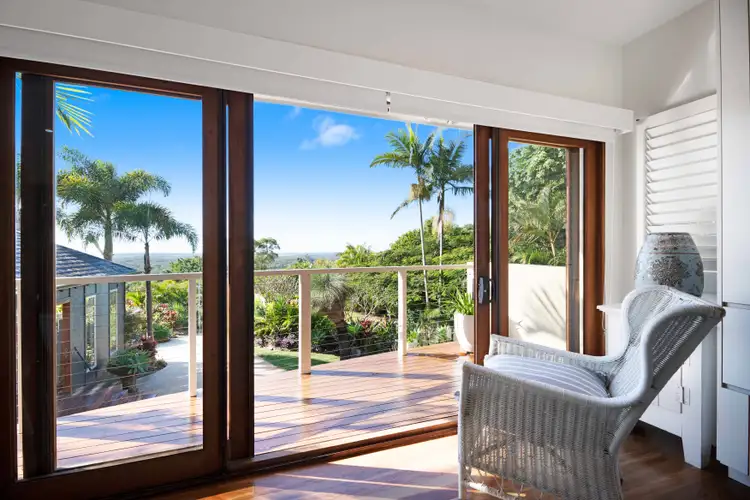 View more
View moreContact the real estate agent

Brendan Weatherill
PROPERTY PROVIDORE
5(1 Reviews)
Send an enquiry
This property has been sold
But you can still contact the agent68 Regency Road, Doonan QLD 4562
Nearby schools in and around Doonan, QLD
Top reviews by locals of Doonan, QLD 4562
Discover what it's like to live in Doonan before you inspect or move.
Discussions in Doonan, QLD
Wondering what the latest hot topics are in Doonan, Queensland?
Similar Houses for sale in Doonan, QLD 4562
Properties for sale in nearby suburbs
Report Listing
