Price Undisclosed
4 Bed • 2 Bath • 2 Car • 495m²
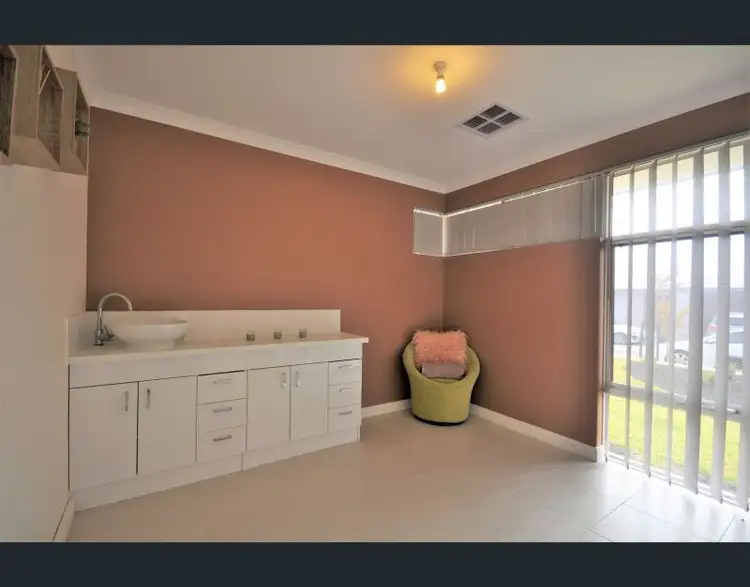
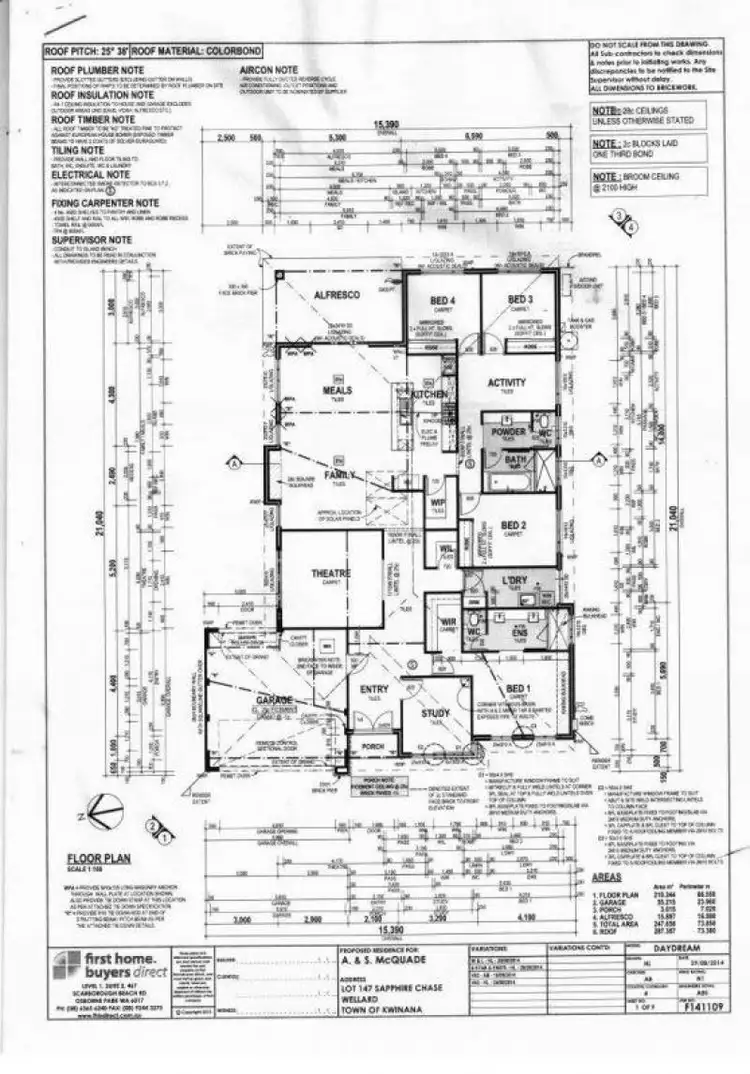
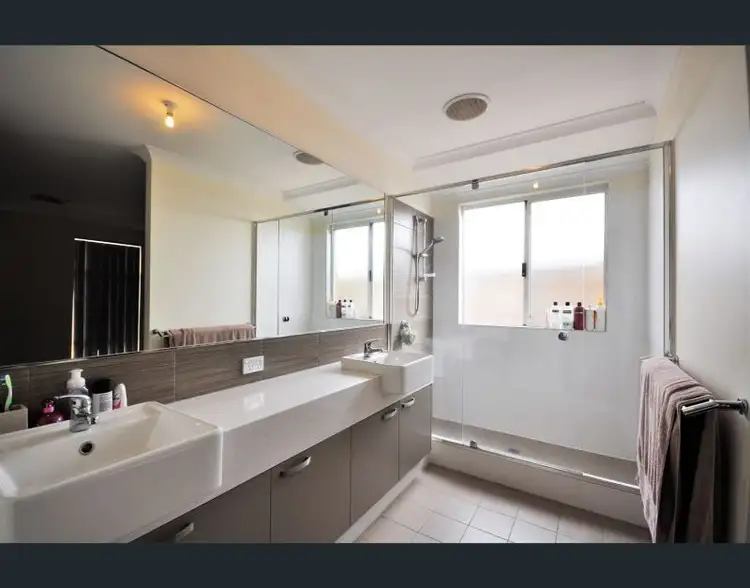
+3
Sold
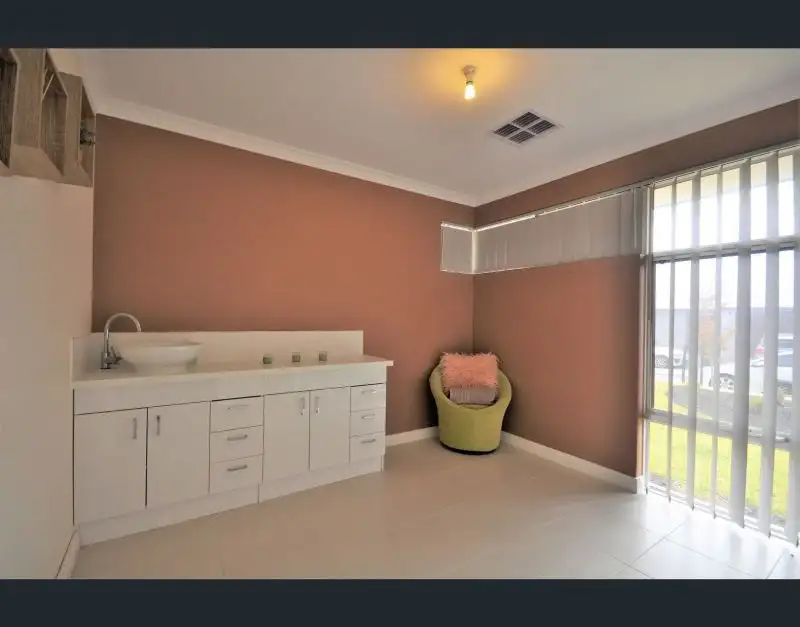


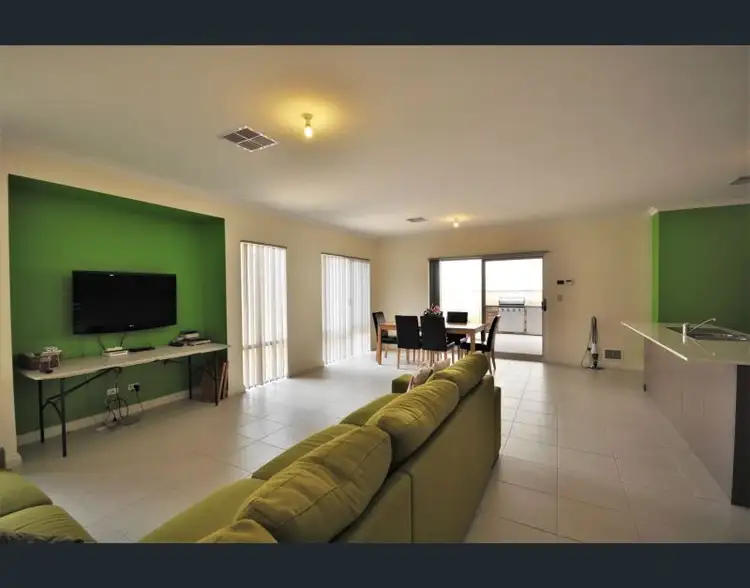
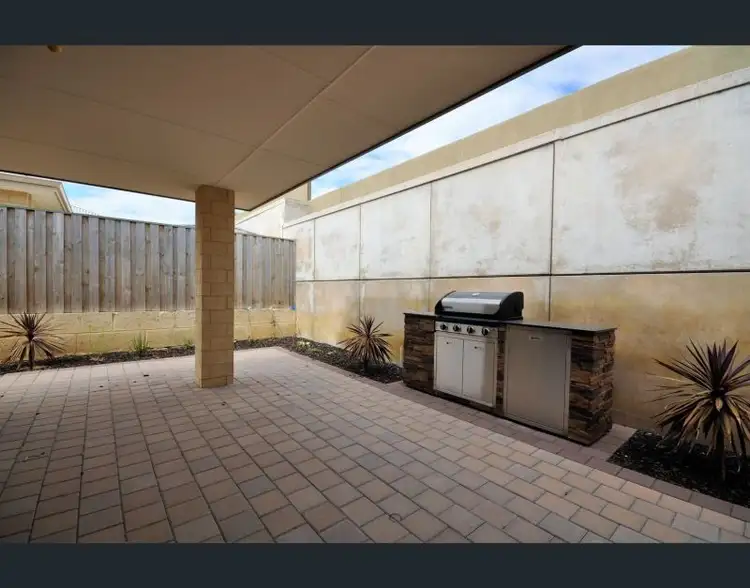
+1
Sold
68 Sapphire Chase, Wellard WA 6170
Copy address
Price Undisclosed
- 4Bed
- 2Bath
- 2 Car
- 495m²
House Sold on Mon 12 Oct, 2020
What's around Sapphire Chase
House description
“Nothing To Do! 4 Bedroom +2 Bathroom +Theatre+ Office/Salon with Basin”
Building details
Area: 247m²
Land details
Area: 495m²
Interactive media & resources
What's around Sapphire Chase
 View more
View more View more
View moreContact the real estate agent
Nearby schools in and around Wellard, WA
Top reviews by locals of Wellard, WA 6170
Discover what it's like to live in Wellard before you inspect or move.
Discussions in Wellard, WA
Wondering what the latest hot topics are in Wellard, Western Australia?
Similar Houses for sale in Wellard, WA 6170
Properties for sale in nearby suburbs
Report Listing

