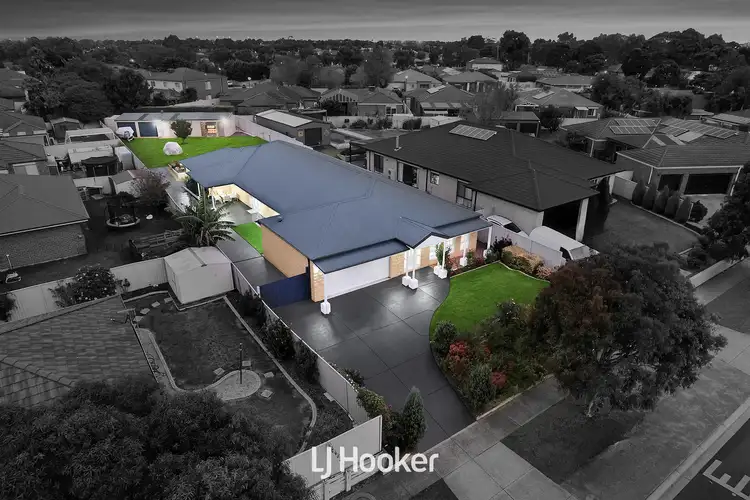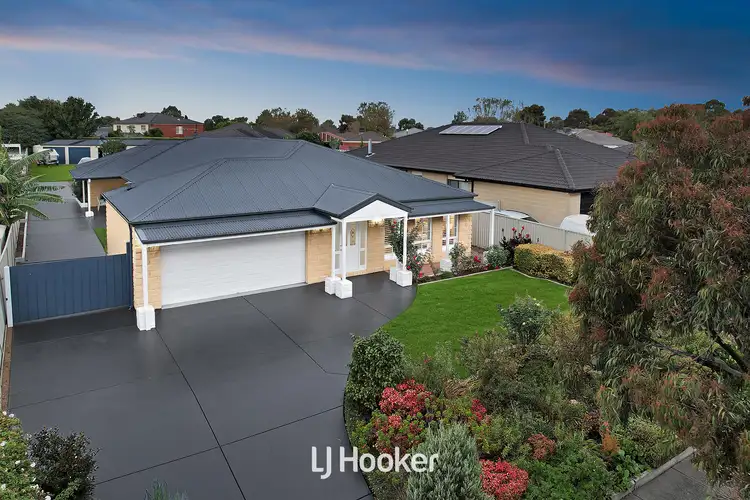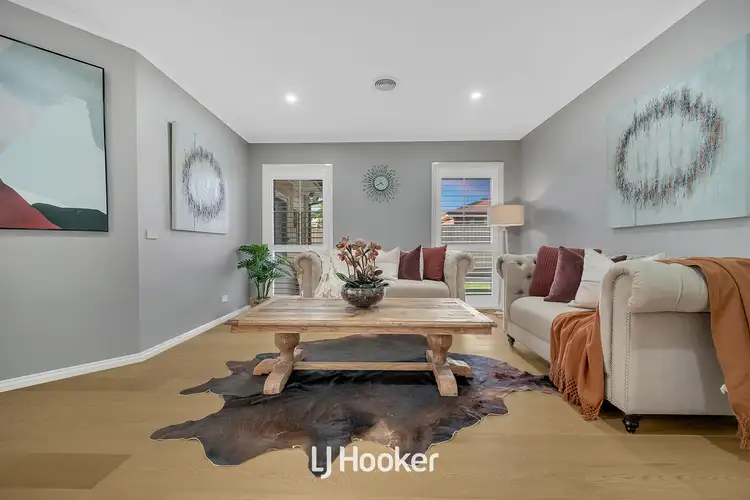Nestled within the esteemed Hunt Club Estate, this cherished and generously proportioned family dwelling on a sprawling 1,258m2 parcel of land is a true haven, boasting unexpected spaciousness and charm.
The kitchen indeed serves as the nucleus of the household, offering ample room for culinary endeavors and social gatherings alike. Bathed in natural light, the contemporary kitchen exudes modernity while maintaining a practical layout that effortlessly blends style with functionality. Adjacent to this culinary hub lies the inviting family area, complete with a split air conditioner to enhance comfort. Moreover, the house boasts a generously proportioned theater room or rumpus, perfect for hosting movie nights or entertaining guests in style.
The property comprises four bedrooms, each adorned with walk-in robes for convenient storage. The sleek and stylish central bathroom. The luxurious master suite features an ensuite and a spacious walk-in robe, creating a haven of sophistication and comfort within the home. Additionally, there's a versatile study that can easily double as a fifth bedroom if desired.
Further enhancements include a powder room, a separate main bathroom, and a generously sized laundry area, replete with ample storage solutions to streamline daily living.
External features include a 22,500-litre rainwater tank servicing the vegetable garden and household needs, meticulously landscaped low-maintenance gardens, an electric irrigation pump system, and an array of fruit trees.
Features:
-4 Bedrooms with Walk-in Robes
-Grand Master Bedroom with Luxurious Ensuite
-Study/5th Bedroom Option
-Multiple Living Zones
-Oversized Double Garage
-Side Access for Trailer/Boat/Caravan
-Expansive Backyard with High Colour-bond Shed
-Rainwater Tank and Irrigation System
-Fruit Trees and Hen House
Conveniently located mere minutes from Hunt Club Shopping Village, Cranbourne township, the train station, medical facilities, and esteemed schools including Cranbourne East Primary & Secondary Schools and Casey Grammar.
PHOTO ID REQUIRED AT OPEN HOMES.
Every care has been taken to verify the accuracy of the details in this advertisement, however, we cannot guarantee its correctness. Prospective purchasers are requested to take such action as is necessary, to satisfy themselves of any pertinent matter.








 View more
View more View more
View more View more
View more View more
View more
