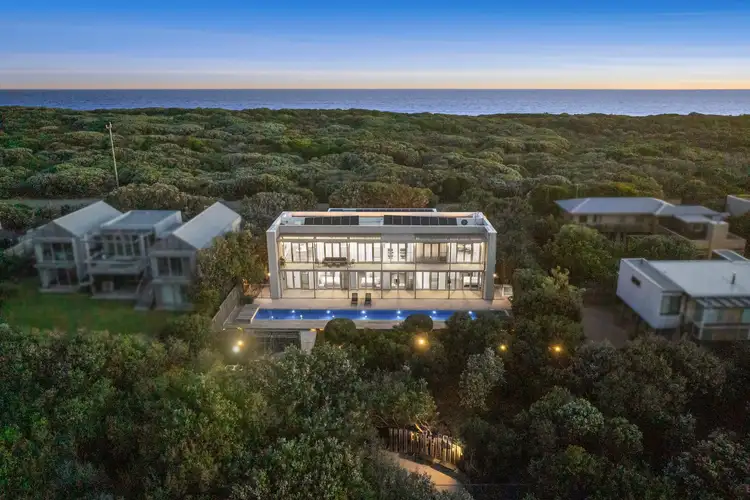The Feel:
Prime location in sought-after Stephens Parade, this substantial 1518m2 (approx.) property boasts sweeping north-facing views to the horizon. Nestled between the fairways of Barwon Heads Golf Club and 13th Beach – just walking distance to the surf club. Seamless indoor-outdoor living is enjoyed, with open plan spaces that flow out to the 25m lap pool and manicured gardens. Architecturally designed with family living in mind, this two-level house is built from concrete, steel, and glass (floor-to-ceiling, double-glazed). The aesthetic is sleek and modern with enduring finishes throughout. Every element of this home has been considered and designed for premium living.
The Facts:
-Impressive 1518m2 (approx.) block with uninterrupted north-facing views to the horizon
-Prime location on Stephens Parade, just steps from 13th Beach & Barwon Heads Golf Club
-Architecturally designed family home over 2 levels with enduring luxury finishes throughout
-25-metre concrete lap pool with silver tiles, heat pump, wet edge, & retractable hard cover
-Upstairs: Open plan living & dining areas with stunning views & direct access to the expansive north-facing balcony
-Poliform kitchen with high-end appliances (Gaggenau, Miele, Liebherr) & a breakfast bench
-Spacious study with built-in bookshelves & adjoining ensuite – perfect as a home office and occasional guest room
-Downstairs: Three bedrooms, all with Poliform storage beds & wardrobes
-Second living area/TV room
-Two well placed workstations complete with bookshelves behind retractable screens
-Luxurious master suite with massive walk-through Poliform robe & designer ensuite featuring dual rain showers
-Three Italian-tiled bathrooms, featuring handmade Francesco Marchetti mosaic wall tiles & Rogerseller fixtures
-Polished concrete floors, Italian light fittings & zoned slab heating for year-round comfort
-Electronically controlled Vergola louvres, rain-sensored for self-closing convenience
-Outdoor shower for rinsing off after beach visits
-Double garage, carport, & three additional storage areas, including underground cool room suitable for wine cellar
-7kW 23-panel solar system for sustainable living, with solar hot water system
-Landscaped native gardens featuring Moonahs, Banksias, Coastal Heath & native grasses
-Self-watering garden system & four underground tanks for recycled water
-Peaceful location with direct access to Thirteenth Beach, golf course, & village amenities
-Walking distance to the surf club.
The Owner Loves.…
“We’ve always loved the unique architectural design of our home and the way it responds to the coastal surroundings. Protected from the prevailing southerly winds and then opening up on the north to take in unbroken views to the horizon. The peaceful seclusion feels like a retreat, even though we’re only moments from the village. It’s been the perfect setting for family life and entertaining guests.”
*All information offered by Bellarine Property is provided in good faith. It is derived from sources believed to be accurate and current as at the date of publication and as such Bellarine Property simply pass this information on. Use of such material is at your sole risk. Prospective purchasers are advised to make their own enquiries with respect to the information that is passed on. Bellarine Property will not be liable for any loss resulting from any action or decision by you in reliance on the information.








 View more
View more View more
View more View more
View more View more
View more
