To enquire, please email or call 1300 815 051 and enter code 2900
If you've been looking for a truly unique home, something that isn't already available in the current market, then this multi-level house nestled into a hillside overlooking a beautiful park, surrounded by low maintenance gardens is the one you’ve been waiting for!
Built by a European master builder in 2013, this distinctive timber frame home designed to respond efficiently to the coastal environment is located in a quiet seaside community 10 minutes from the Geraldton CBD is only two minutes from vehicle accessible beaches with some of the best surfing and fishing in the area.
The grand designs in this impressive home include stunning 6m high, timber lined, raked ceilings with massive wooden trusses on both upper floors, bespoke wooden benchtops in the kitchen and laundry room, custom made wooden vanities in the bathroom and ensuite and hand crafted exterior doors.
The super low maintenance yard means you will have more time to enjoy life and heaps of space to securely store all your hobby and sporting gear in the huge, ground level, four car garage that also contains a shower, toilet and sink… making it the most enviable man cave in the neighbourhood.
The main floor, which features open plan living that overlooks a beautiful park, is easy to access with a double carport right outside the front door. This generous space is filled with modern and industrial accents including distressed flooring, a huge ceiling fan, a custom built fireplace and stainless steel kitchen appliances, backsplashes and light fixtures. The living and dining area opens onto a substantial raised deck outdoor entertaining space, covered by shade sails, through two, 3m wide stacker doors. This level also has a large storage room with closet hanging space and a unique water saving guest toilet with built in sink.
The upper floor is the family retreat. The large master bedroom has a 4m wide built-in robe and lots of extra storage space. The ensuite walk-in shower is surrounded with coloured glass walls and exquisite mosaic tiles beautifully compliment the gorgeous wooden vanity.
There are also three generously sized bedrooms with large built-in robes and extra storage areas. The spacious main bathroom also has a walk-in shower, luxurious large freestanding bathtub and a double sink vanity, with striking stainless steel accents throughout.
This level also features a separate toilet room and a laundry room with convenient access to the back deck. A staircase from the deck leads to a private nature reserve perfect for bird and animal watching or to take in views of the iconic Moresby Range from a raised platform or a bench seat at the top of the nearly 1600sqm block.
Key features
• 90cm Westinghouse five burner dual fuel stove,
• Built in Bosch dishwasher
•. Double porcelain farm sink with extendable faucet
• Oregon board decking on 4m x 9m front deck and 3m x 6m back deck
• 1m wide custom made front door built with WA desert timbers
• 2.4m diameter super quiet, low speed, high volume 'Big Ass' ceiling fan
• Ceiling fans in bedrooms
• NBN fibre to the house
• On demand gas water heater
• 1200Lt rain water tank
• 1m x 4m raised vegetable garden bed
• Laundry line off the back deck
• Massive storage area underneath the upper level of house
• Garden utensils storage space
• 2 minutes to access 4WD tracks to the sand dunes located just north of the suburb
• 5 minutes to nearest shopping centre with café, grocery store, bottle shop and hairdresser
To enquire, please email or call 1300 815 051 and enter code 2900
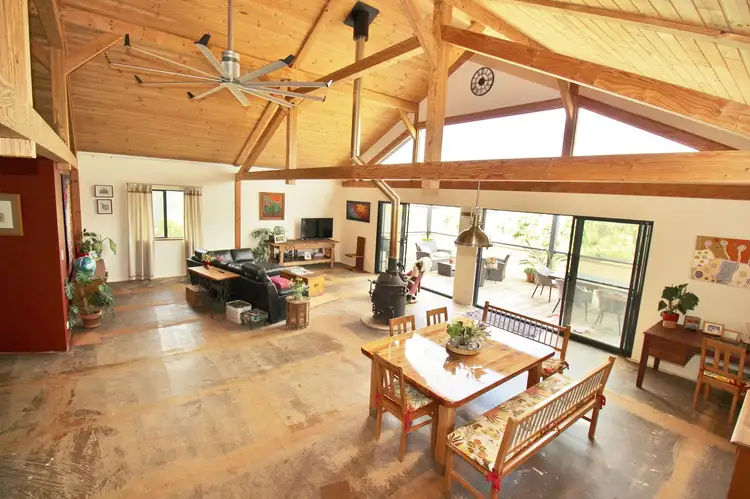
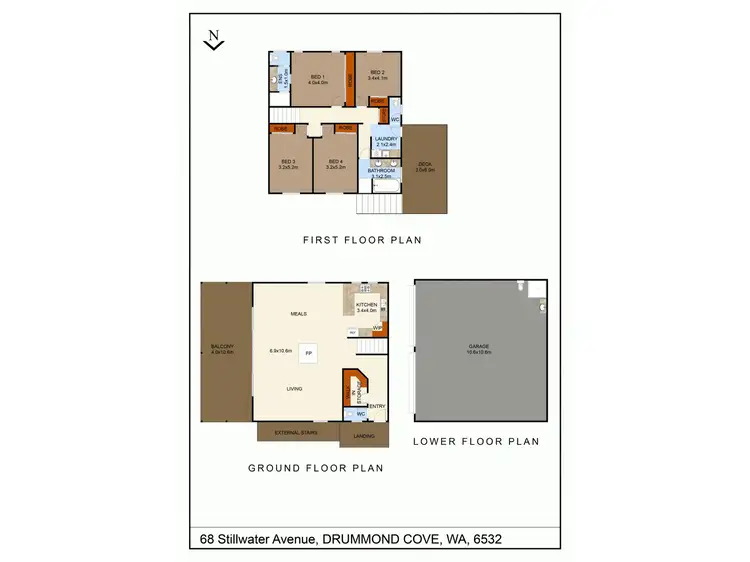
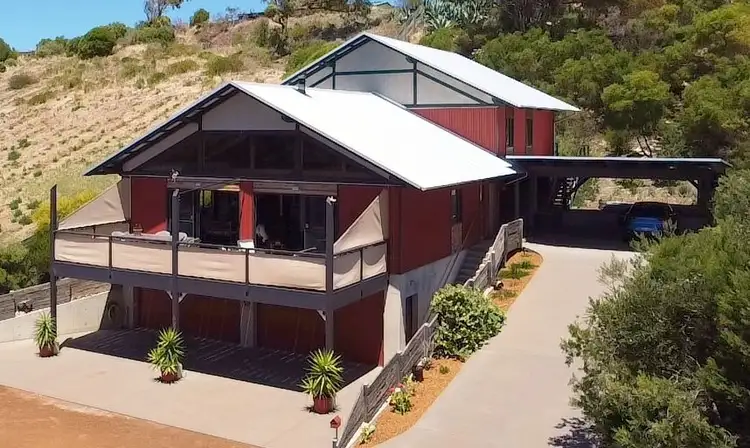
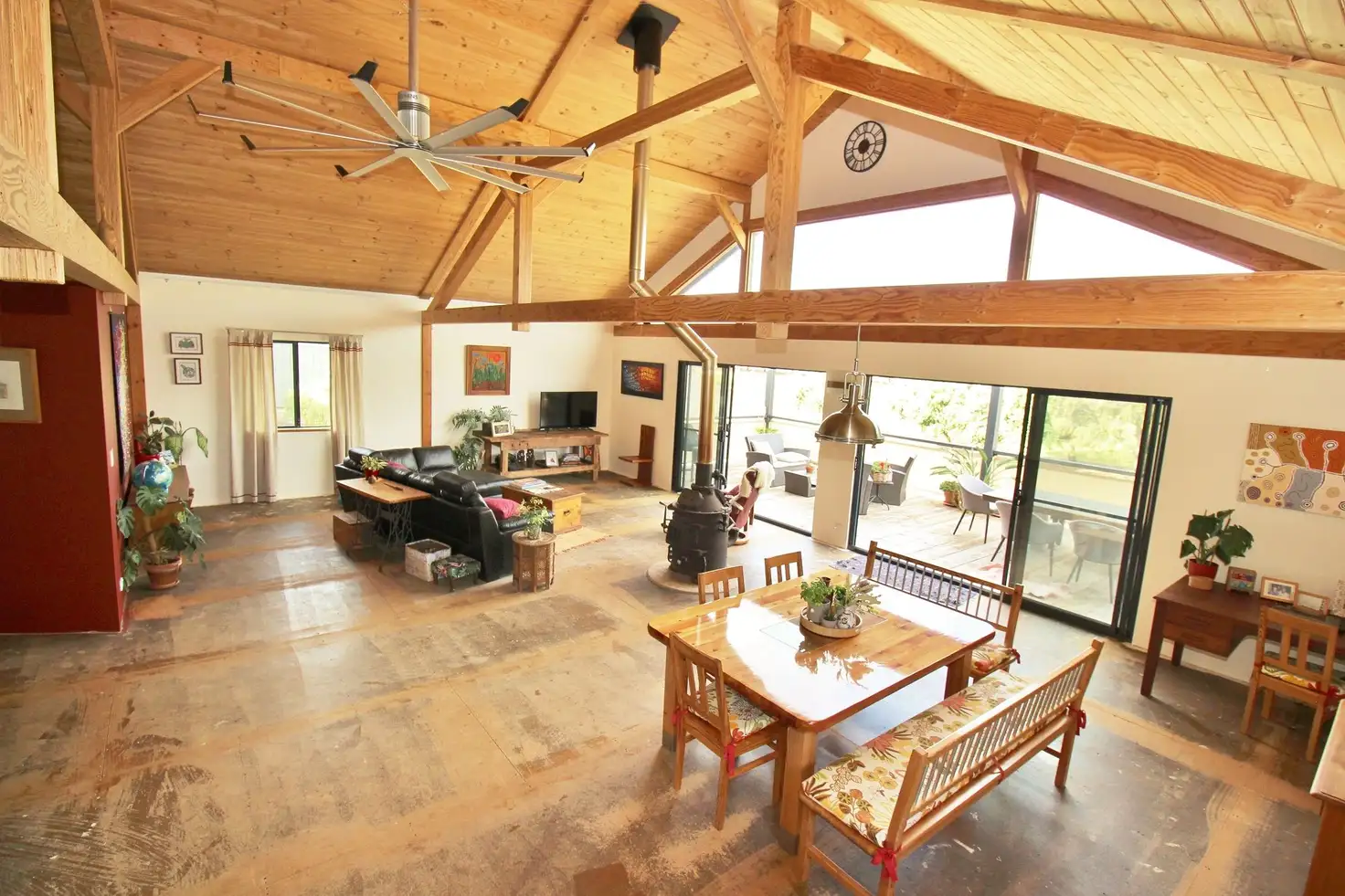


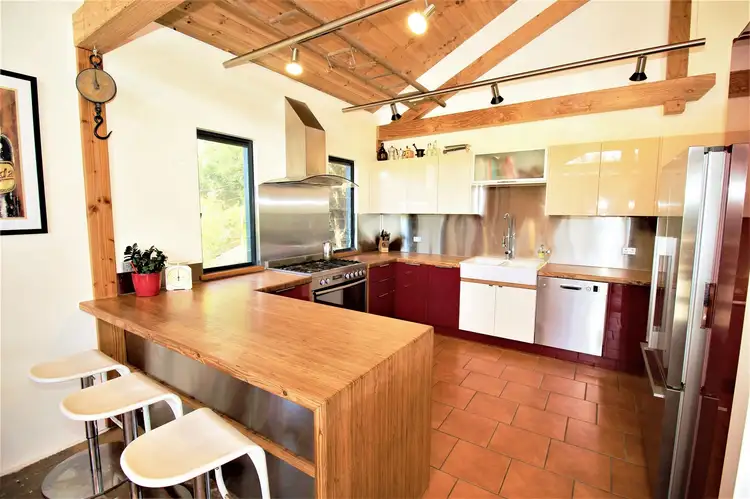
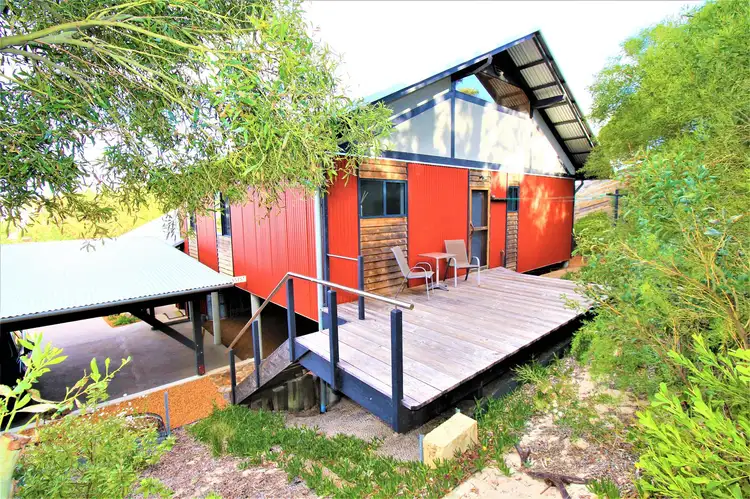
 View more
View more View more
View more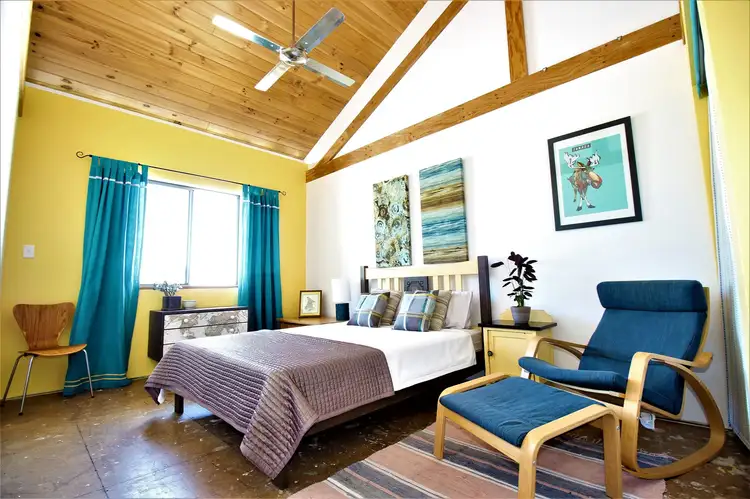 View more
View more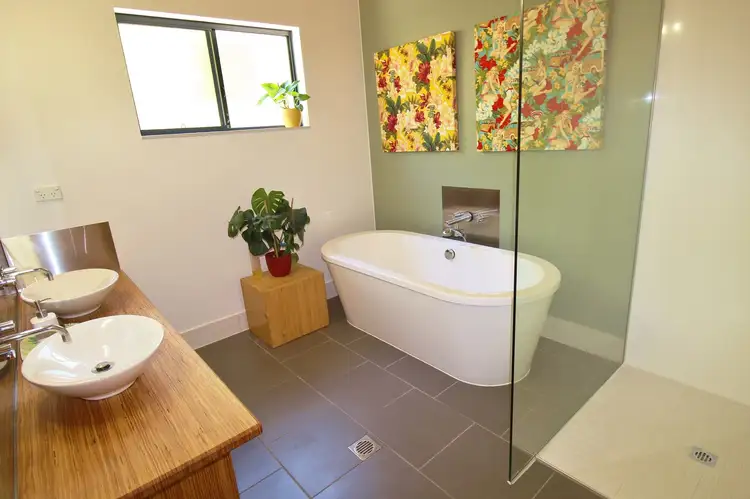 View more
View more
