Situated on the high side of the block to capture the best views of the stunning surrounding hill-scape, this split-level, four-bedroom plus ensuite family home is modern and appointed with a meticulous eye for detail.
From the moment you walk through the delightful, landscaped gardens into the property, you will be impressed by the high-ceilings, the sense of space, privacy and the contemporary feel of the home. The kitchen is simply stunning with views to the mountains, glass splash-back and tiles, a double-sized oven and gas cooktop for the avid chef. There are two living areas including a formal lounge and a casual family room, plus four bedrooms, two with built-in wardrobes and the master with custom-built wardrobes and an ensuite with a spa bath. The large entertaining deck offers another area for friends and family to gather and overlooks the well-maintained and easy care back garden.
With a secure back yard for children and pets, a large garden shed, a single, lock-up garage for the car and a great location close to schools, public transport and the shopping hubs of the Erindale Centre and Tuggeranong Town Centre, this home is an enviable offering to the market.
Features:
Lower Level:
-A generous, beautifully presented kitchen with views to the mountains, featuring a double size stainless steel Westinghouse oven, gas cooktop, range-hood, stone bench-tops, glass and tiled splash-backs, double pantry, double sized fridge space and breakfast bar. Provision of ample storage, a ceiling fan and hidden Daikin air-conditioning unit, plus high raked ceilings and battery powered timer lights
-Casual dining/family room with French doors out to large entertaining deck
-The laundry is adjacent to the kitchen and has a tiled floor, new wash tub, Simpson dryer, built-in storage and access to the backyard
-The back deck is spacious with fantastic views towards the surrounding hills and Brindabella mountain range
-Children and pets will be safe and secure in the fully fenced backyard, featuring, lovely landscaped gardens with a central paved area, plus a utility area for the clothesline
Upper Level:
-Formal entry with high ceilings, archway, wooden floorboards (throughout house) and security screen door
-Master bedroom is spacious and north-facing with purpose built wardrobe and shelving, wooden venetian blinds and quality curtains, wall mounted TV bracket and ensuite
-The ensuite is large with a large spa bath, double-size shower, modern vanity, toilet and ceiling fan/heater/light and tiled floor
-Bedroom two has a double built-in wardrobe with wooden venetian blinds and curtains
-Bedroom three also has a double built-in wardrobe and wooden venetians
-Bedroom four is multi-purpose and is currently being used as a formal dining room, however this room would also be ideal as either a study, music room or library and features French doors out to the deck and quality curtains
-The formal lounge room is spacious, north-facing with wooden venetians and curtains and wall mounted reverse-cycle air-conditioning unit
-Main bathroom is tiled and features bath, shower, skylight, vanity with storage, toilet and ceiling fan/heater/light
Other features:
-Quiet established neighbourhood
-Sensor lights
-Under deck storage room
-Backyard electricity
-Laundry recycled water system to backyard
-Front yard- drip watering system
-Outdoor speakers
-TV wall bracket in Bedroom and Lounge room
-Garden shed
-Single garage with lighting and electricity, plus side and back entrances for easy access
-Recent roof restoration
-Secure yard with Colorbond fencing
-Off-street parking
-Ducted heating
-Electric hot water
-Beautiful, landscaped gardens
-EER: 0.5
-Block size: 691m2
-Land Value: $336,000
-Built in: 1982
-Rates: $2,243 p.a.
-Great location close to Erindale Centre, local clubs, schools, parks, public transport and a short drive or 20 minute walk to Tuggeranong Town Centre
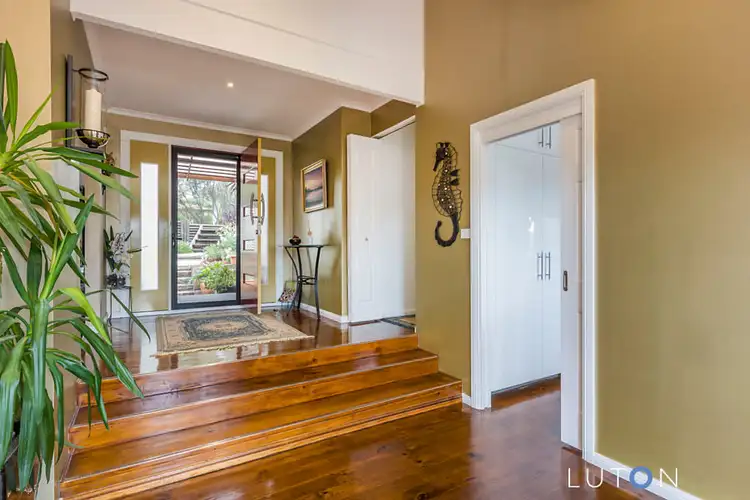
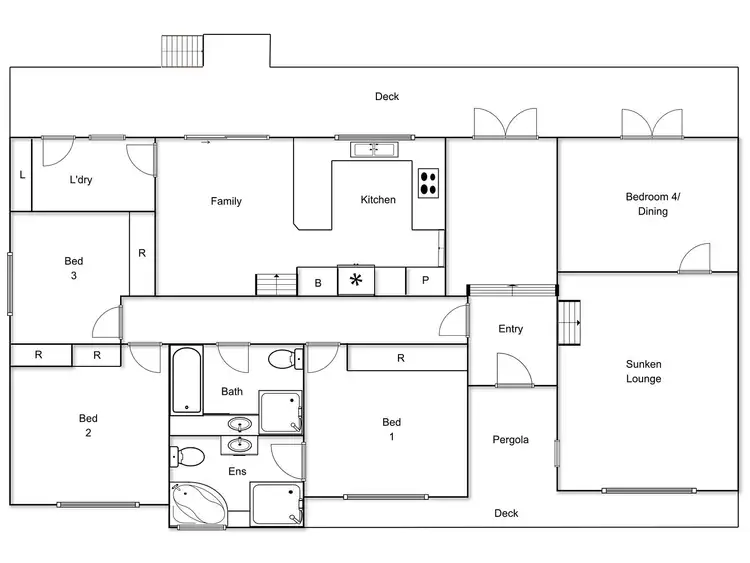
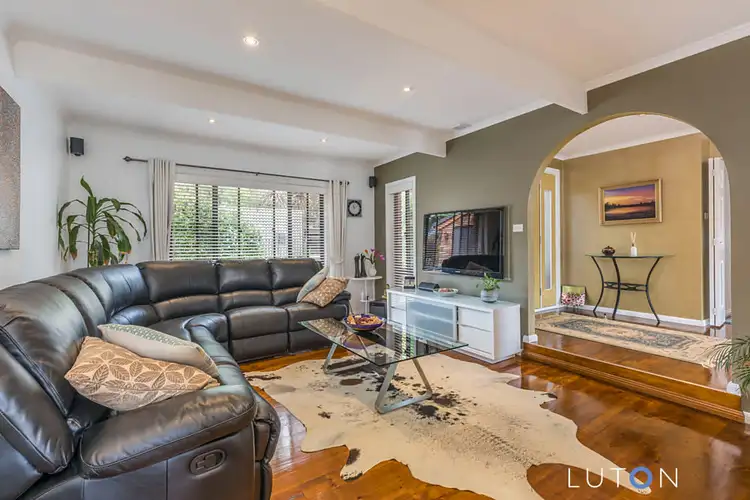
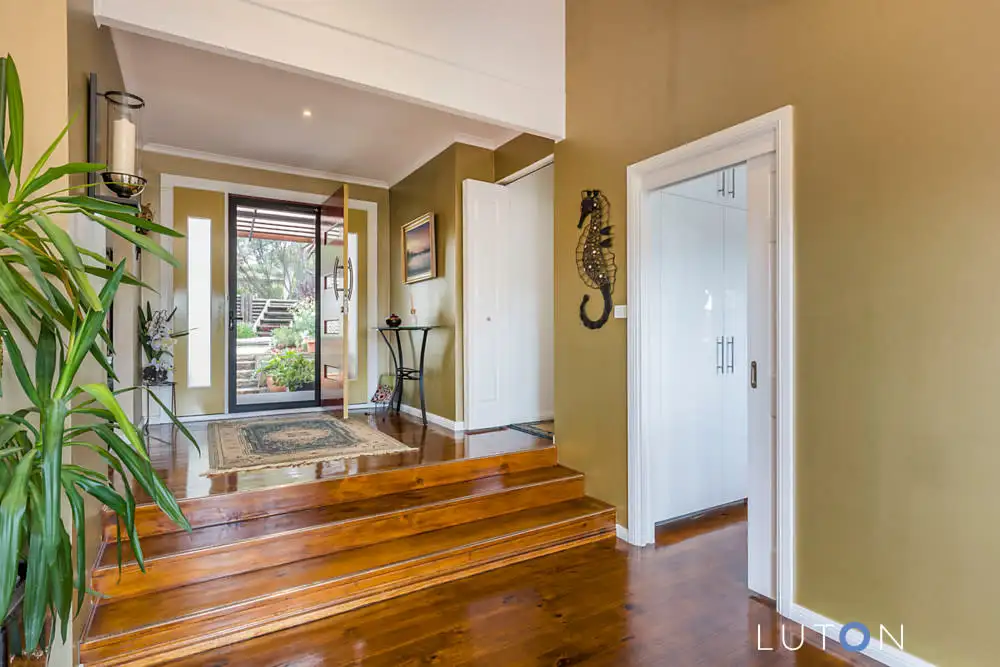


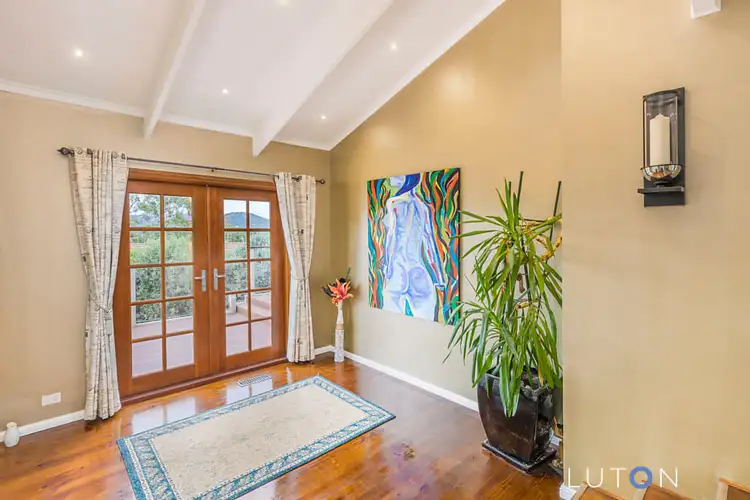
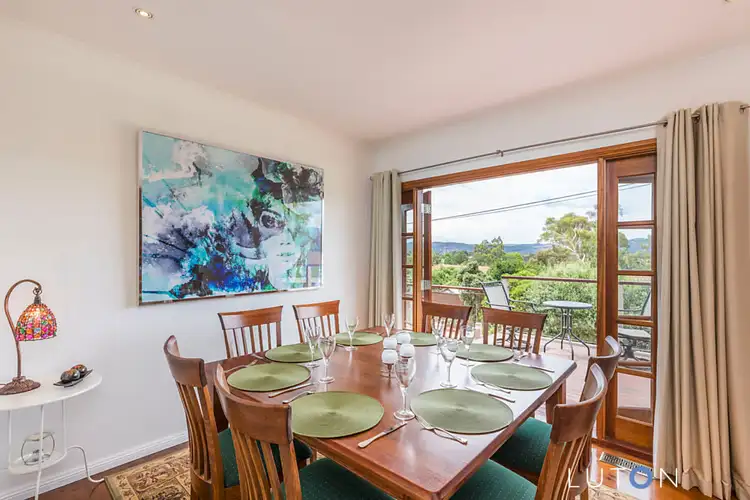
 View more
View more View more
View more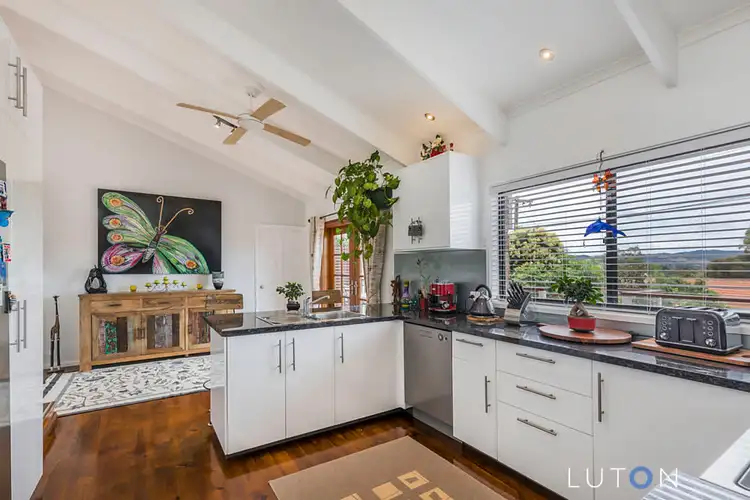 View more
View more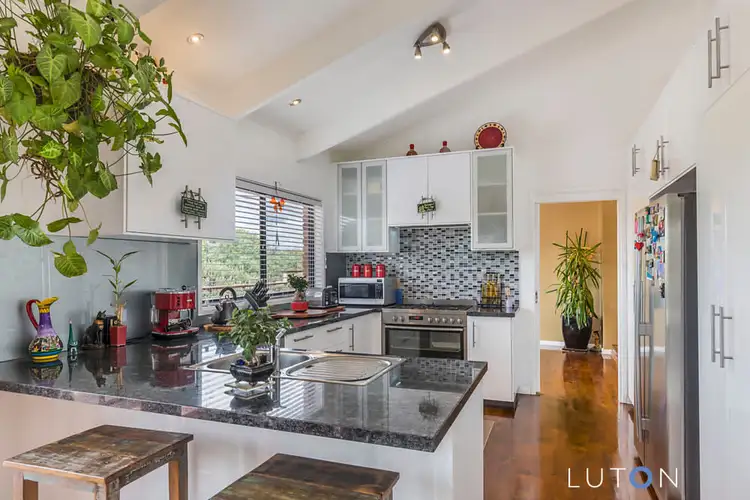 View more
View more
