APOLOGIES FOR THE SHORT NOTICE OF HOME OPEN CANCELLED AS THIS PROPERTY IS NOW UNDER CONTRACT
THANK YOU, HEIDI McATEE 0406 321 770
Superbly renovated and extended C1900 (Late Victorian/Early Federation) brick & iron residence situated in an excellent location on a much sought after tree-lined street within the heritage precinct of Guildford. Comprising extensive living under main roof with traditionally high ceilings throughout plus a substantial separate guest suite (above garage) on a generous 926sqm block. Set well back from the leafy tree-lined street, this residence encompasses ample outdoor entertaining with swimming pool, a large powered/garage workshop plus a superb spacious guest/games/activity meticulously framed by a white picket fence.
This exquisite home is just a stroll to prestigious Guildford Grammar Private School (co-educational for girls & boys), the cafe strip, transport and our beautiful Swan River.
It offers a combined total of five (5) large & stylish bedrooms, 3 bathrooms, an elegant formal lounge with fireplace and exquisite French doors, a sensational open plan country kitchen, informal meals and spacious family living.
This magnificent home will impress all who view!
INTERNAL FEATURES:
•Wide rambling verandahs with coachlights
•Stunning leadlight entrance (and decorative screens to front & rear)
•Impressive wooden features including panelled doors, casement windows, feature skylight, polished boards, ceiling roses, period light fittings and much more.
•The elegant Formal Lounge is located off the main hallway at the front part of the home and boasts magnificent wooden French Doors leading to the wide verandah and offering lovely garden views. Complete with fireplace and decorative mantle, polished boards, decorative cornice, profile skirting and period style light pendant this is a beautiful stylish second living area.
•Spacious romantic Master Bedroom & Ensuite with BIR, high ceilings, soft carpet underfoot and feature windows capturing lovely garden views. The spacious ensuite features a stunning high window and offers an oval spa bath, vanity, shower & wc.
•Bedroom 2, 3 & 4 are delightful double-size rooms with polished boards and traditional fixtures and fittings plus each bedroom has a period fireplace with decorative wooden mantle.
•Bathroom 2 includes shower, pedestal basin & wc with access to Laundry
•Bedroom 5 and Bathroom 3 listed under "External Features"
•Guests will naturally gravitate to the spacious Open Plan Living (kitchen, dining and family) room with timber featuring throughout including beautiful French Doors and Casement Windows that lead to the gabled outdoor alfresco and outdoor entertaining and pool further beyond.
•The character kitchen offers extensive above & below bench storage and a large stand-alone electric oven with gas cooktop set within a traditional exposed brick chimney - the hub of this most liveable home is framed by large Oregon beams opening to the open plan living and offering that Guildford country feeling.
•Large functional Laundry with plenty of above & below bench storage, beautiful period style light pendant, early wood panelled entry with traditional decorative lock and another feature timber and leadlight door to the side verandah with its original decorative lock.
•Reverse-cycle ducted air-conditioning to main house
•Solar hot water system to main house
EXTERNAL FEATURES:
•Lush traditional gardens feature throughout
•Electric Gate Garage access
•Substantial double garage with plenty of room for workshop space, storage (8x8m approx)
•Bedroom 5 is the well-thought-out spacious (above garage) Guest Suite which can be used as an Activity or Games Room - great functional area for the growing family with teenagers and their friends, or a private retreat when family guests arrive. This room is insulated and includes wall mounted r/c air-conditioning unit.
•Bathroom 3 is downstairs and includes walk-in shower, pedestal basin and wc. This not only services the Guest Suite/Activity/Games area upstairs, it is the perfect accompaniment for your outdoor entertaining area and pool guests.
•Storage hot water system to bathroom (3)
•Swimming Pool (not heated) salt water pool with auto chlorinator
•Clever rain water holding tank with submersible pump allows rain water to be used for garden
For any additional information for this outstanding home please call Heidi McAtee on 0406 321 770.
LAND SIZE & ZONING:
926 sqm, Zoned R5
BLOCK DIMENSIONS:
Width (Frontage): Approx 23m
Length: Approx 40.2m
TITLE DETAILS:
Lot 8, Plan 523
Vol 2075, Folio: 416
LOCAL INVENTORY: This property is NOT heritage listed and is not on the local council municipal inventory
RATES:
Land: 2018/19: $2800 approx
Water: 2017/18: $1228 approx
For any additonal inquiries please call Heidi McAtee at any time on 0406 321 770
SOLD BY HEIDI MCATEE 0406 321 770
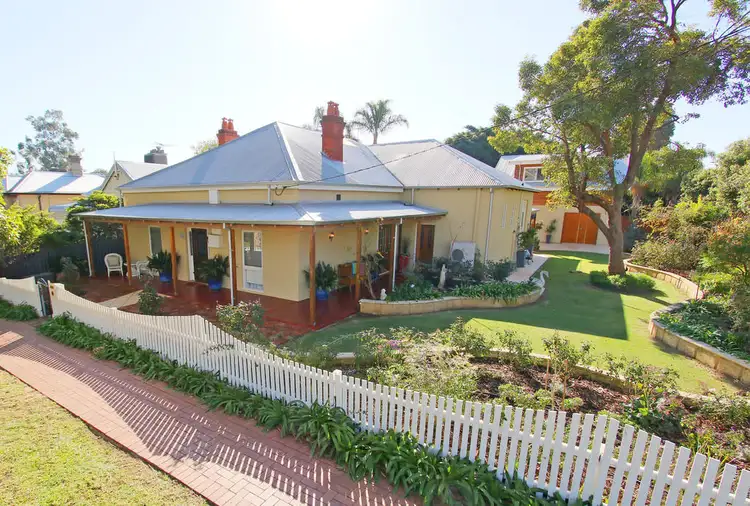
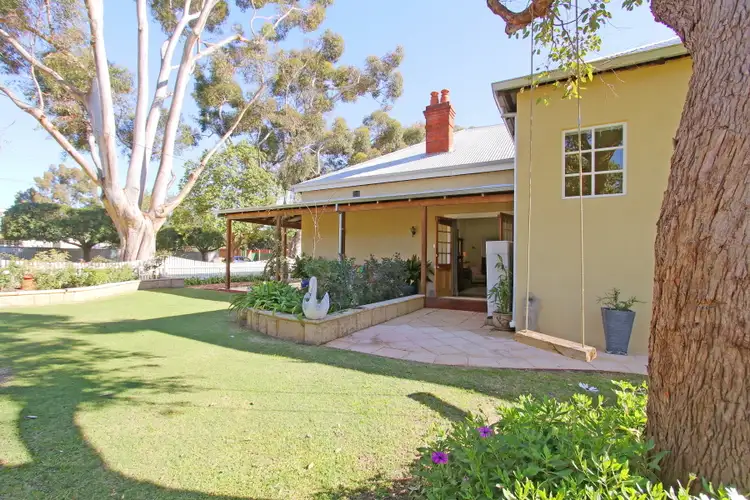
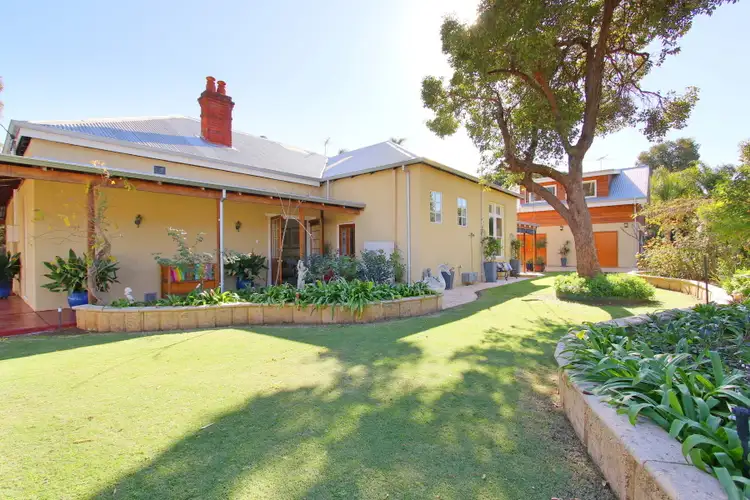
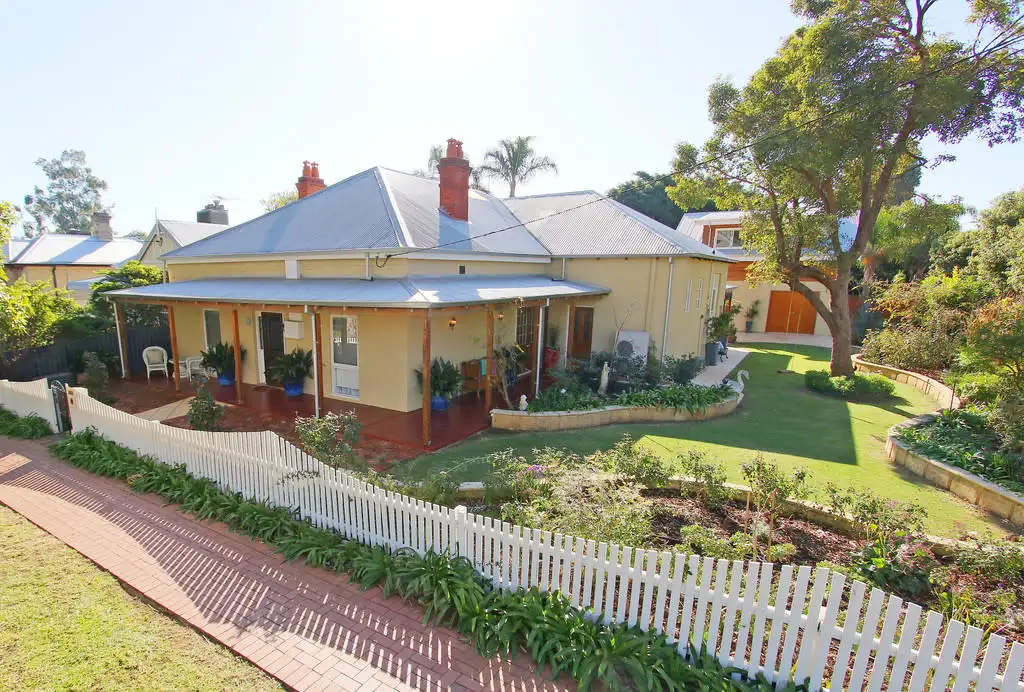


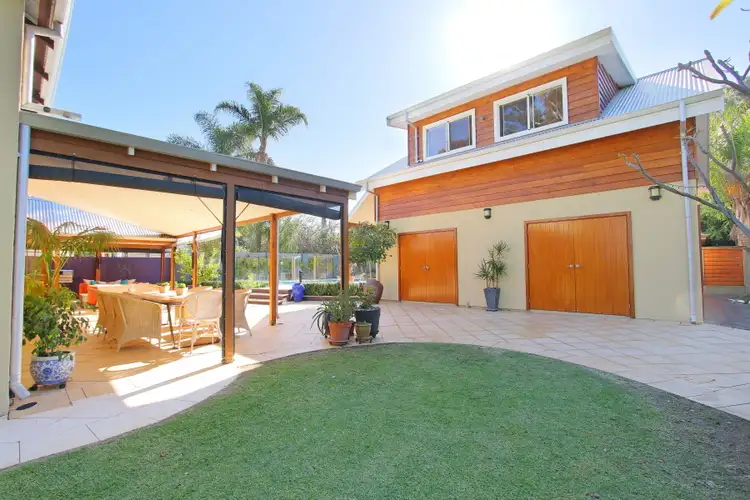
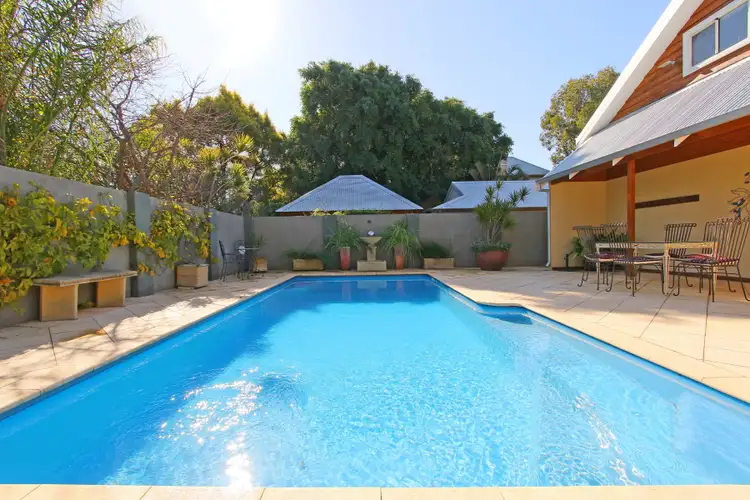
 View more
View more View more
View more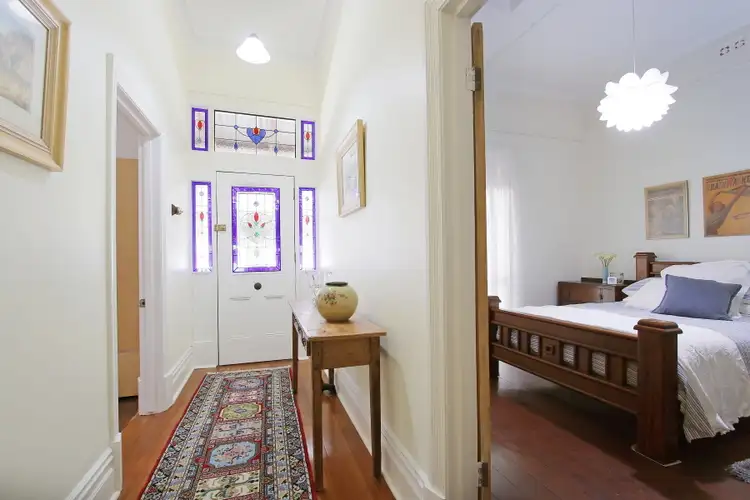 View more
View more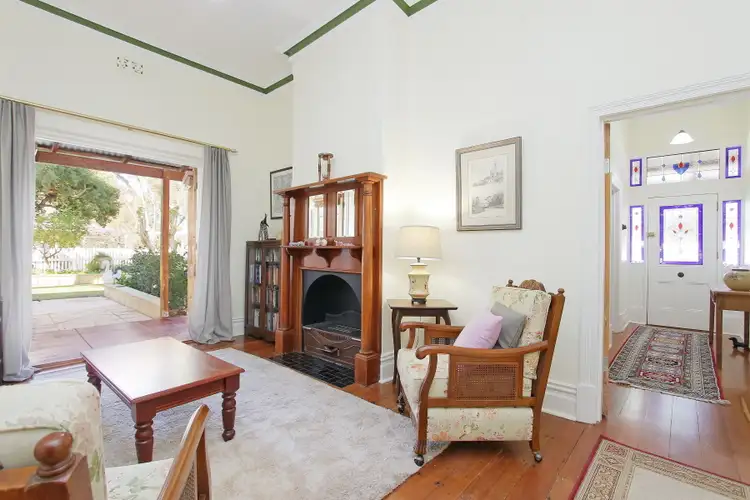 View more
View more
