Price Undisclosed
4 Bed • 2 Bath • 4 Car • 759m²
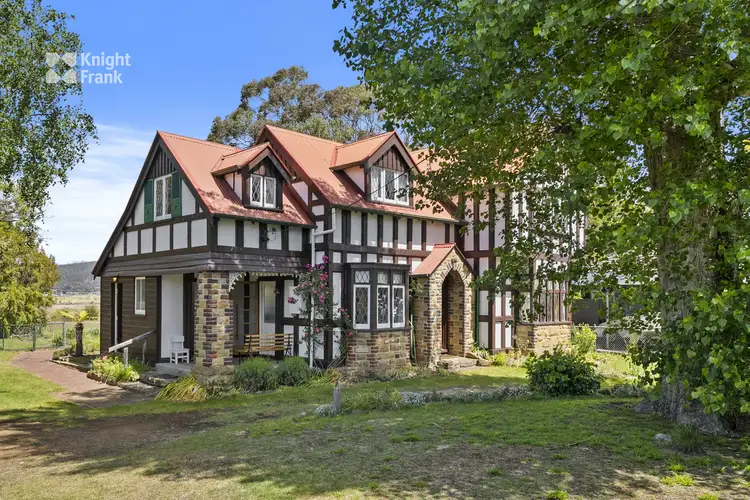
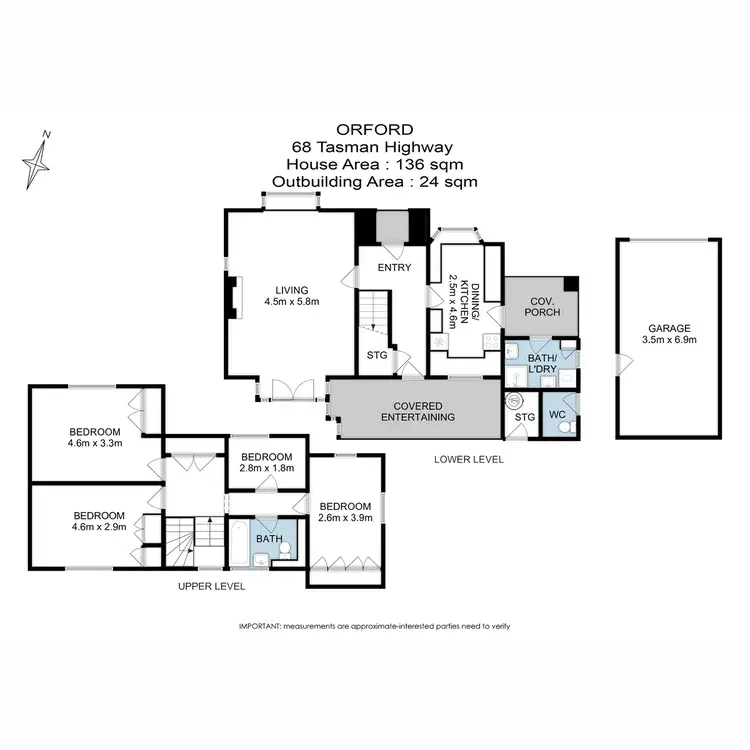
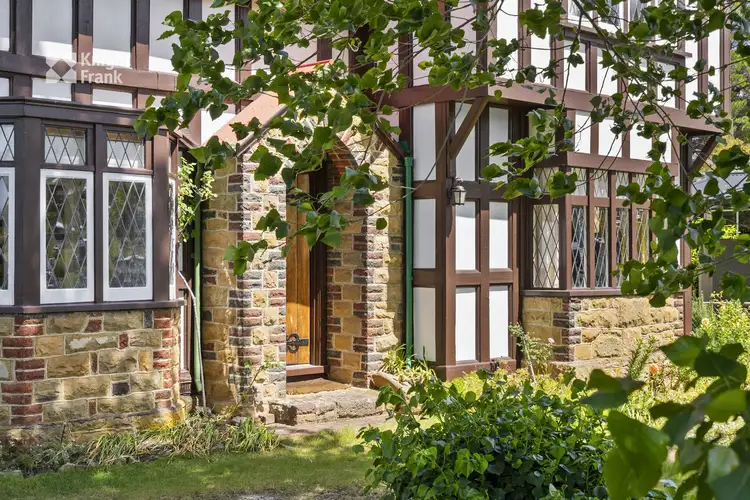
+29
Sold
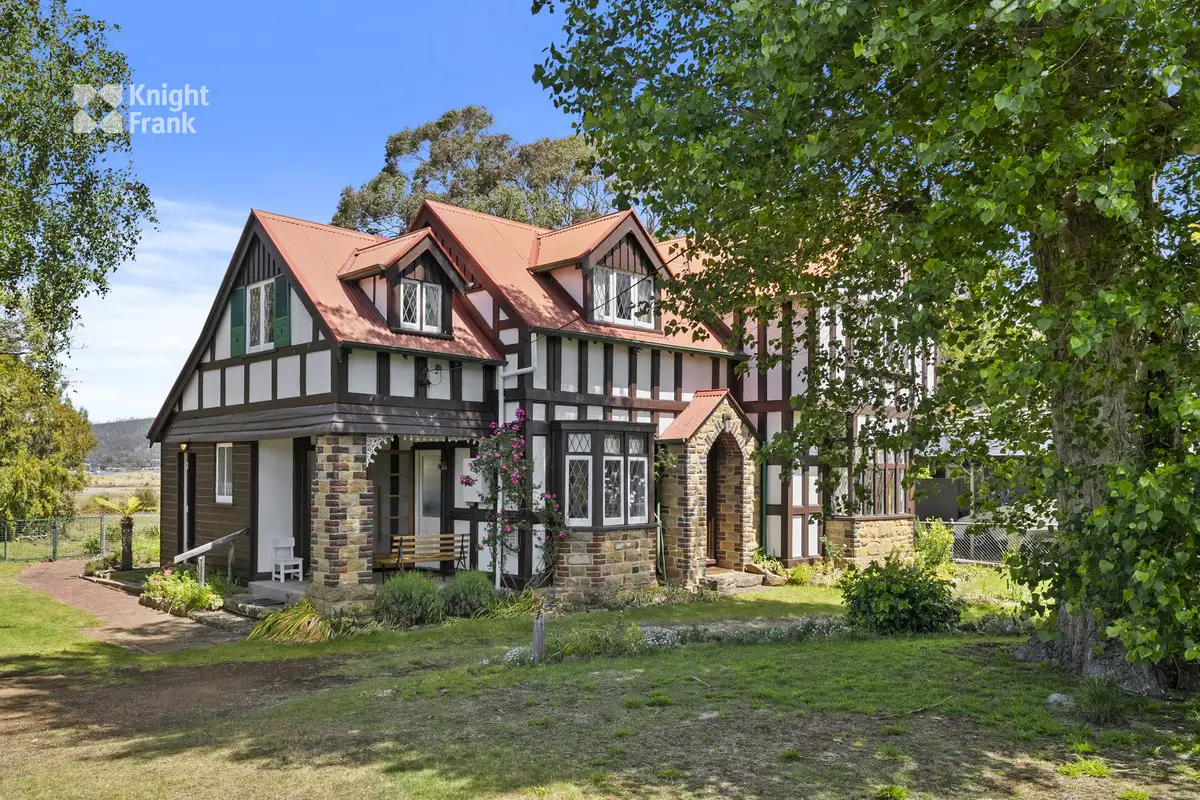


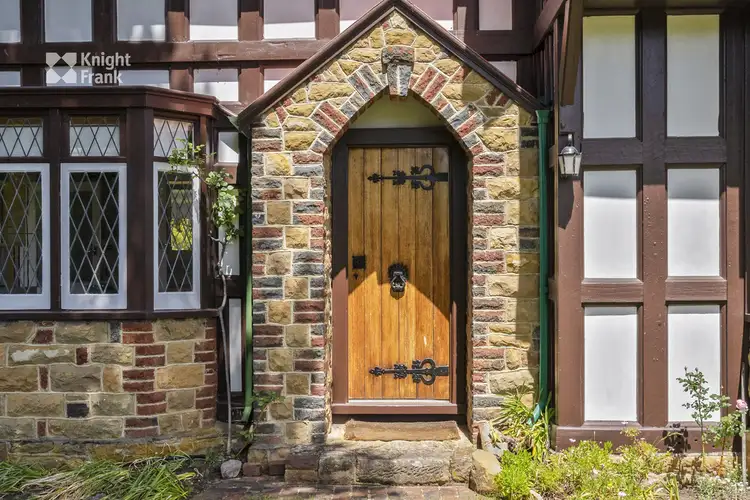
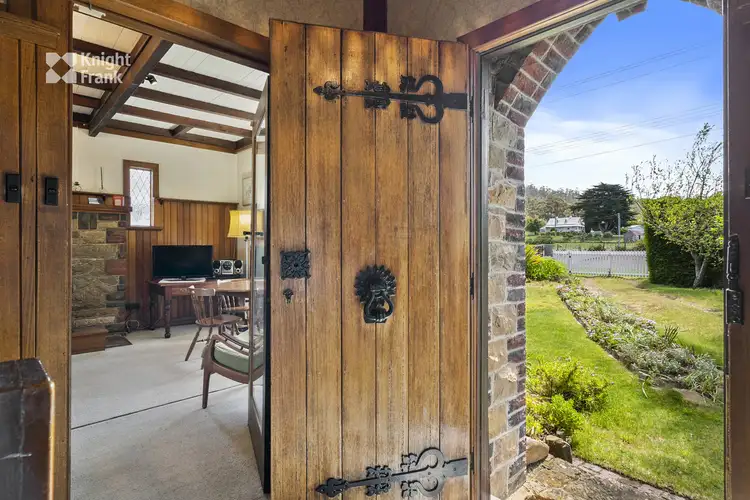
+27
Sold
68 Tasman Highway, Orford TAS 7190
Copy address
Price Undisclosed
- 4Bed
- 2Bath
- 4 Car
- 759m²
House Sold on Thu 29 Feb, 2024
What's around Tasman Highway
House description
“'Knebworth Lodge’”
Property features
Building details
Area: 136m²
Land details
Area: 759m²
Interactive media & resources
What's around Tasman Highway
 View more
View more View more
View more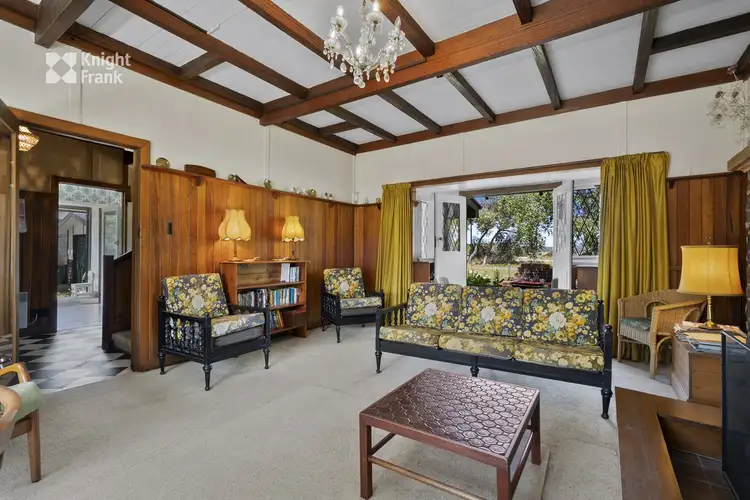 View more
View more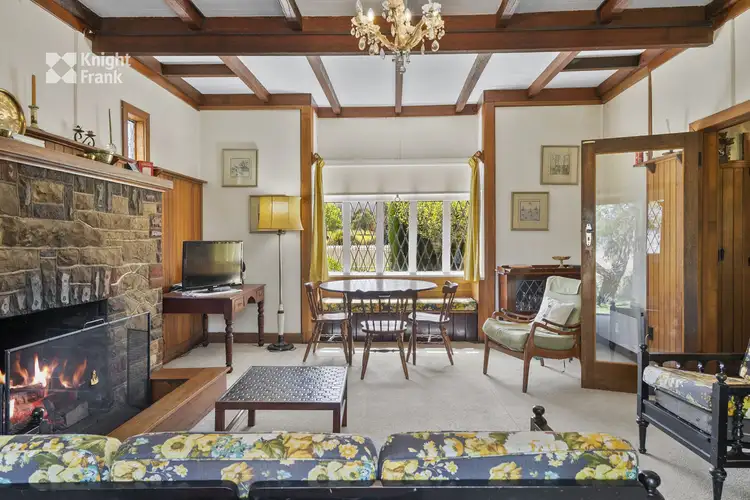 View more
View moreContact the real estate agent
Nearby schools in and around Orford, TAS
Top reviews by locals of Orford, TAS 7190
Discover what it's like to live in Orford before you inspect or move.
Discussions in Orford, TAS
Wondering what the latest hot topics are in Orford, Tasmania?
Similar Houses for sale in Orford, TAS 7190
Properties for sale in nearby suburbs
Report Listing

