Private Inspections Welcome by Appointment
Impressive 2 storey family home located in the thriving seaside town of Portarlington. Within walking distance to shops, cafes, restaurants, primary school, and the foreshore. Would suit luxury living or executive holiday accommodation.
The grand entrance door opens to the foyer and formal living area, and onwards to a contemporary chefs kitchen and living area. The Kitchen is complete with Caesar stone worktops, an oversized island bench with cupboards underneath, a 90 cm free standing oven/cooktop, 2 draw dishwasher and built in microwave. The open plan family-living area with stacker sliding glass door leads outwards to a fully enclosed alfresco area complete with fully equipped kitchen and roof mounted heater panels for all-season dining and entertaining.
Upstairs boasts a vast rumpus room, 3 bedrooms all with walk in robes, and the magnificent master bedroom/retreat is privately shielded by double doors and includes walk in robe, ensuite with double vanities, large shower, and private balcony.
The rear garden has it all – Undercover fully enclosed 5 person spa and TV, outdoor fire pit, garden shed, sand pit, outdoor sink and grassed area.
Property Snapshot:
• Master bedroom with walk in robe, ensuite and private balcony.
• 3 bedrooms all with walk in robes.
• 3 Separate living areas.
• Family bathroom with separate toilet.
• Solid Tasmanian Oak flooring.
• Ceiling fans throughout all living spaces and bedrooms.
• Ducted heating throughout.
• Evaporative Cooling.
• Fully enclosed large alfresco area with built in kitchen and fridge
• TV points in the bedrooms and living areas.
• Laundry with built in linen and utilities cupboard.
• Ground floor powder room.
· Enclosed Spa area with TV point.
· Rear garden with fire pit, wood storage and garden shed.
· Plantation shutters.
· Security screens to front door & outdoor area.
· Block out blinds plus quality curtains to all bedrooms.
· 6.6kw solar electric system.
· Large driveway to enable storage of boat or caravan.
· Drive through garage
Viewing is a 'must' to fully appreciate the magnitude of this home and all that it has to offer.
Don't miss out, call now to arrange a private inspection.
COVID-19: Following current government guidelines, we ask that any attendee to our properties please wear a fitted face mask at all times. We ask that you please adhere to the current physical distancing rules while inspecting the property, and please refrain from touching any unnecessary surfaces within the home. If you are awaiting COVID-19 test results, are experiencing any symptoms, have tested positive for COVID-19 or are a close contact of someone who has, please do not attend. Instead, we ask that you contact our sales agents and they will assist you with a virtual tour of the property. Thank you for your continued cooperation & understanding.
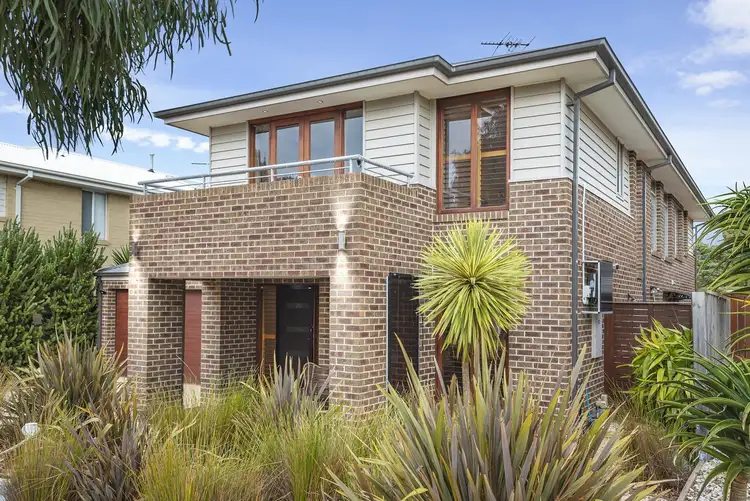
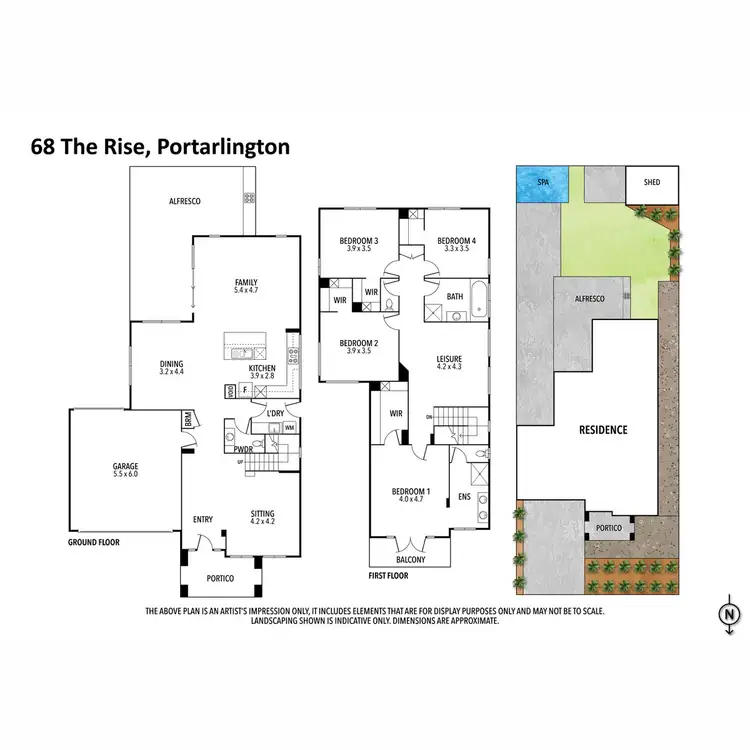
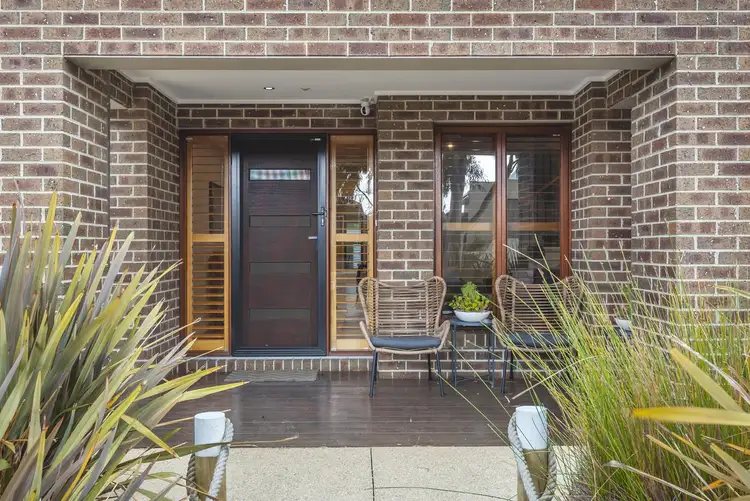
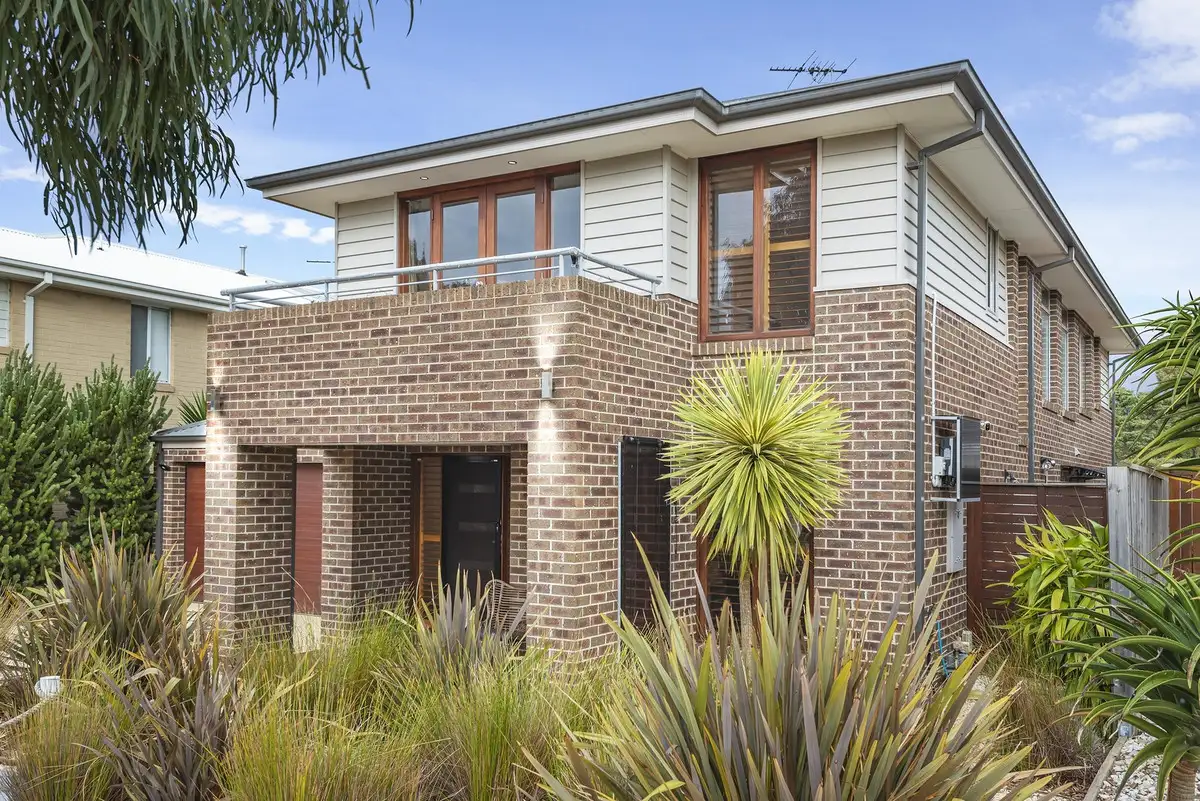


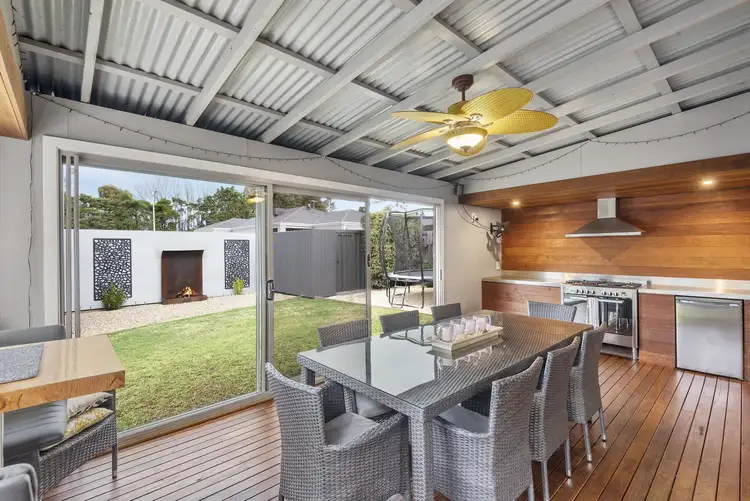
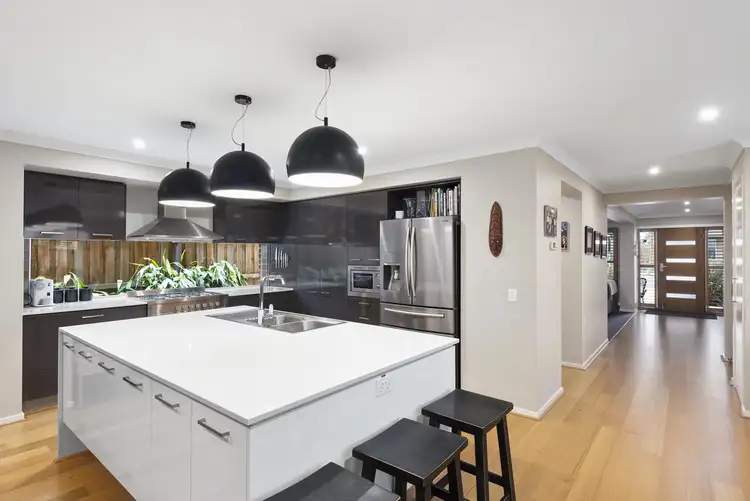
 View more
View more View more
View more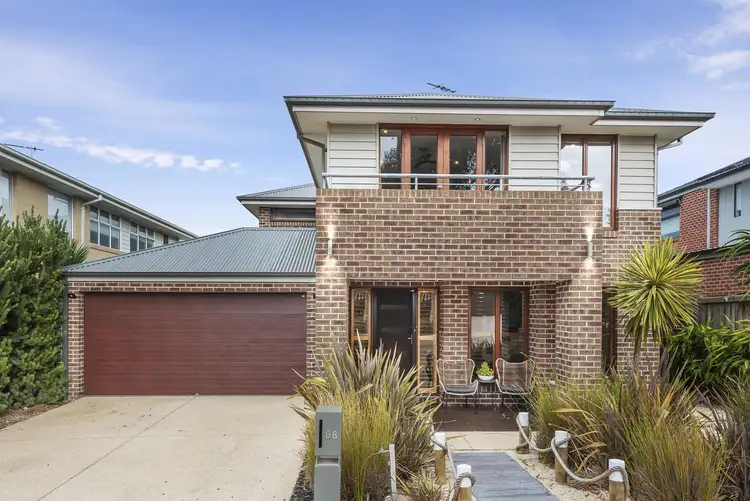 View more
View more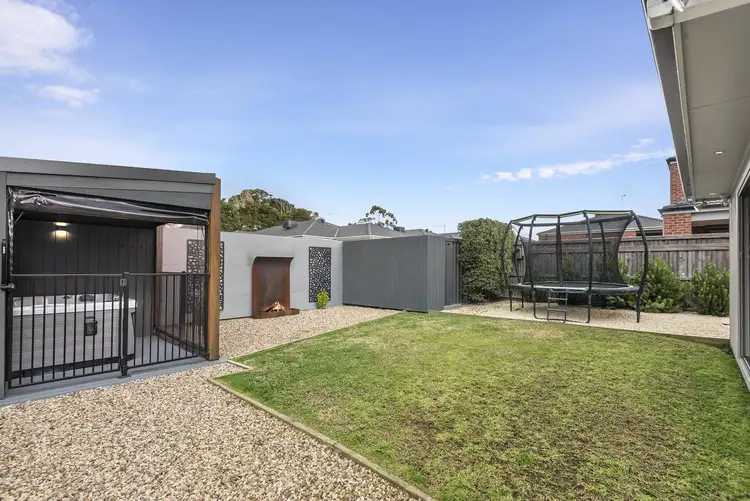 View more
View more
