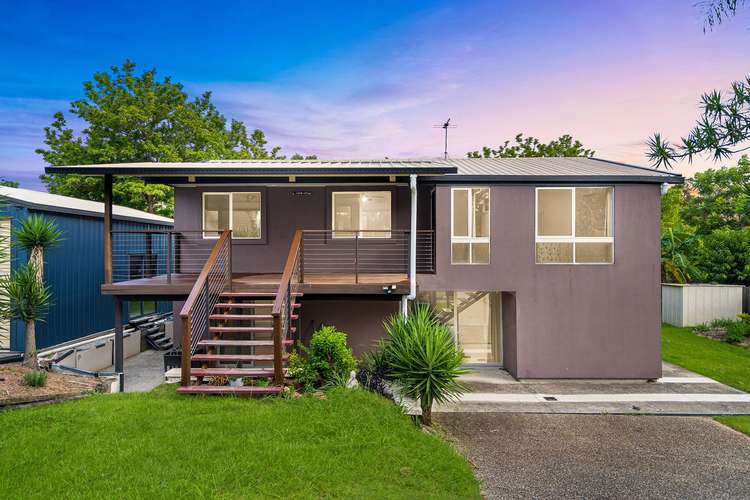Price Undisclosed
3 Bed • 2 Bath • 4 Car • 1450m²
New



Sold



Sold
68 Tinaroo Street, Durack QLD 4077
Price Undisclosed
- 3Bed
- 2Bath
- 4 Car
- 1450m²
House Sold on Tue 9 Jan, 2024
What's around Tinaroo Street

House description
“When Size Matters with Dual Living & Home Business Potential”
Welcome to 68 Tinaroo Street Durack, a stunning dual level property that offers a perfect blend of comfort, style, and convenience. With lovely purple painting, this spacious house is situated on a generous 350 sqm internal space on a 1450 sqm land, providing ample space for both indoor and outdoor activities and future expansions.
Step inside and be greeted by a warm and inviting atmosphere. With three spacious bedrooms upstairs with a two-way ensuite; plus one other room downstairs with second ensuite and large wardrobe and windows, this property is perfect for families or those who enjoy having extra space for guests. The bedrooms are well-appointed, offering a peaceful retreat after a long day.
• Upstairs
The open-plan living and dining area is the heart of this home, providing a seamless flow for entertaining and everyday living. The kitchen is well-equipped with islander kitchen bench, near new kitchen appliances and ample storage space, making it a dream for any aspiring chef. The bathrooms are modern and stylish, featuring high-quality fixtures and fittings.
• Downstairs (suitable for old parents)
The big entertainment area or multi-purpose open-plan space features 3 big sliding doors on different side of walls that embrace abundant natural lights and fresh air. With a separate room including full sized mirror wardrobe, large sliding door and ensuite, it can be ideally used as second MASTER BEDROOM to accommodate guest. With multiple sliding doors for different access to front yard, back yard and side yard, the downstairs provides a perfect dual living option for old parents who does not require stairs while enjoying much extra peace and privacy.
For those who love to entertain outdoors, this property offers a spacious backyard with endless possibilities. Whether you want to create a beautiful garden oasis or set up a play area for the kids, the options are endless.
**** Features ****
• Fully insulated to keep the home cooler during hot summer day
• Two multi -living areas
• Polished hardwood floor upstairs throughout and tiled floor downstairs. NO CARPETS
• Massive under-covered decks for both front and back of the home
• HUGE rumpus area downstairs for multi-purpose with a separate room including ensuite
• Flat and well-maintained backyard in a great shape and size
• Three quality air-cons
• Bathroom upstairs with dual-entrance in the centre of the floorplan that well looks after all three bedrooms
• Automatic sliding gate at the entrance
Bonus 1: Stylish spa for ensuite upstairs
Bonus 2: Fresh new painting of both decks and handrails and front stairs
Bonus 3: BRAND NEW sliding door for room 4 downstairs
Bonus 4: Supersized double garage with sliding door
Bonus 5: Shed
Bonus 6: Separate door at the back yard fence with easy access to the park nearby
**** Potential ! Potential ! Potential ! ****
• Dual living potential with separate access to both downstairs and upstairs
• Dual rental income stream
• Potential to add a granny flat or large swimming pool in the back yard (S.T.C.A)
• Downstairs as home business (Nail Salon; Massage; Haircut; Studios and Home offices, AirBnB etc)
• Granny Flat for multiple income stream or multi-living potential for big families
> Council Rate: $452.50 / quarter
> Utility: approx: $360 - $380 for 30KL per quarter
Located in the sought-after suburb of Durack, this property offers easy access to a range of amenities. Enjoy the convenience of being just a short drive away from schools, shops, parks, and public transport options.
Don't miss out on this fantastic opportunity to own a beautiful property in a highly desirable location. Contact us today to arrange a private inspection. The price guide for this property is For Sale.
Disclaimer:
This property is advertised for sale without a price and as such, a price guide cannot be provided. The website may have filtered the property into a price bracket for website functionality purposes. Please do not make any assumptions about the sale price of this property based on website price filtering.
Property features
Air Conditioning
Balcony
Built-in Robes
Courtyard
Deck
Ensuites: 2
Floorboards
Fully Fenced
Outdoor Entertaining
Remote Garage
Secure Parking
Shed
Study
Toilets: 2
Building details
Land details
What's around Tinaroo Street

Contact the real estate agent

Rocky Zhong
Harcourts - Connections-Stafford
Send an enquiry

Nearby schools in and around Durack, QLD
Top reviews by locals of Durack, QLD 4077
Discover what it's like to live in Durack before you inspect or move.
Discussions in Durack, QLD
Wondering what the latest hot topics are in Durack, Queensland?
Similar Houses for sale in Durack, QLD 4077
Properties for sale in nearby suburbs

- 3
- 2
- 4
- 1450m²