“UNDER OFFER, UNDER OFFER”
Have you ever dreamt of waking up early to a beautiful morning saddling your much loved horse and setting off along the bridal for a relaxing ride before work? This 5 acre property on a low traffic cul-de-sac road can bring this very situation to life being ideally located opposite the trail itself.
- Ideal horse property opposite the bridal trail
- 5 acres of paddocks with horse facilities
- Charming 2 bedroom, 1 bathroom cottage style home
- Brightly renovated kitchen with plenty of storage & quality appliances
- Ducted reverse cycle air conditioning
- Separate lounge room, adjoining meals area & sitting room
- Fenced gardens
- Approx. 6x9m powered shed & single garage
- Great location on a short cul-de-sac road
Set up for horses or other livestock the property benefits from several fenced paddocks with a buffer of bushland along the southern boundary. There are a group of facilities closer to the home including a round lunging arena, dry yards, a large open ended shed to hold the horse float or caravan, and other smaller garage/sheds.
The home has a charming cottage appearance with predominately native gardens in its separately fenced area, holding true to its heritage the building has maintained much of its original appeal with high ceilings and polished timber floorboards but enjoys a bright renovated kitchen.
A private lounge room sits at the front of home, this good sized room has dual entry allowing you to choose whether you want to open up into the kitchen/dining or keep it separate.
The kitchen is fantastically modern with bevelled light cream overhead and floor level cabinets offering an abundance of storage space, a double fridge cavity, built-in pantry, Smeg oven and a dishwasher. This area is nice and bright with a grid pattern of LED downlights.
Along the back of the home is a long sitting room which could make the perfect office, filled with timber features and a line of windows looking out to the gardens the area has a natural antique feel.
The two bedrooms are located together with a good sized bathroom nearby, the long wet area has a spacious glass screen shower and a deep bath for taller people.
The laundry has a modern look to match the kitchen; in here is are several bevelled cupboards with a work bench above and a decent space left for the washing machine. A separate W.C. adjoins this, and there is further storage in a hallway closet.
Inside benefits from ducted reverse cycle air conditioning.
Native gardens surround a paved sitting area near the home.
Further afield the 5 acre property is mostly paddocks with some horse facilities, an open ended 6x9m powered shed and smaller single garage with added storage space.
Tucked away in a little travelled pocket opposite the bridal trail you won't find a better spot to live with the horses, contact Tim Christie to arrange a viewing.

Air Conditioning

Study
Entrance Hall, Kitchen/Dining, Lounge, Laundry, Study, Septic, 1 Storey, Verandah, Water Closets
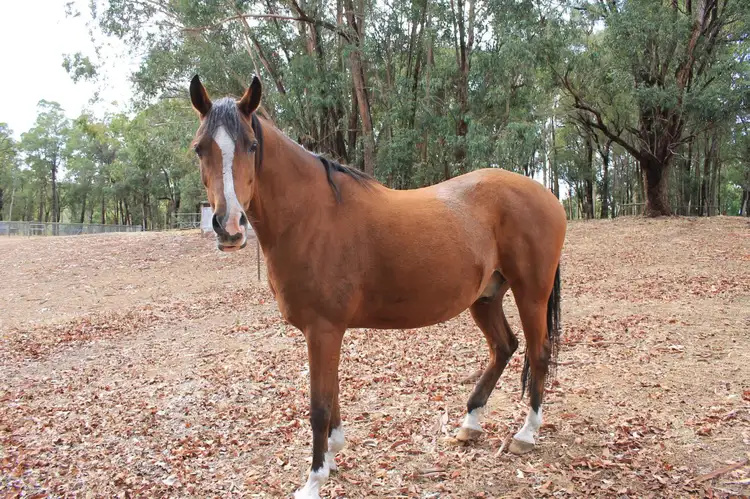
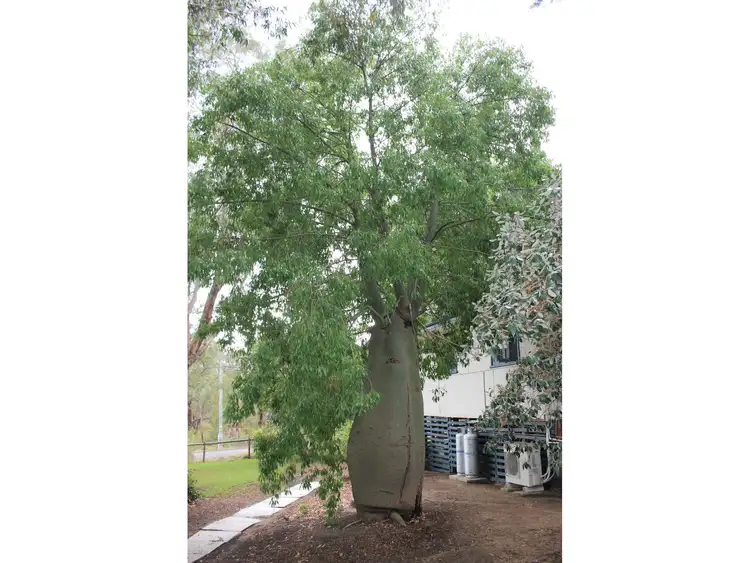
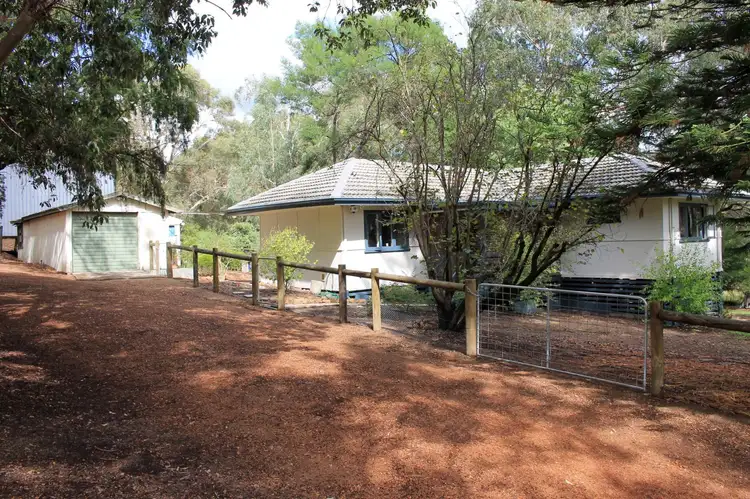
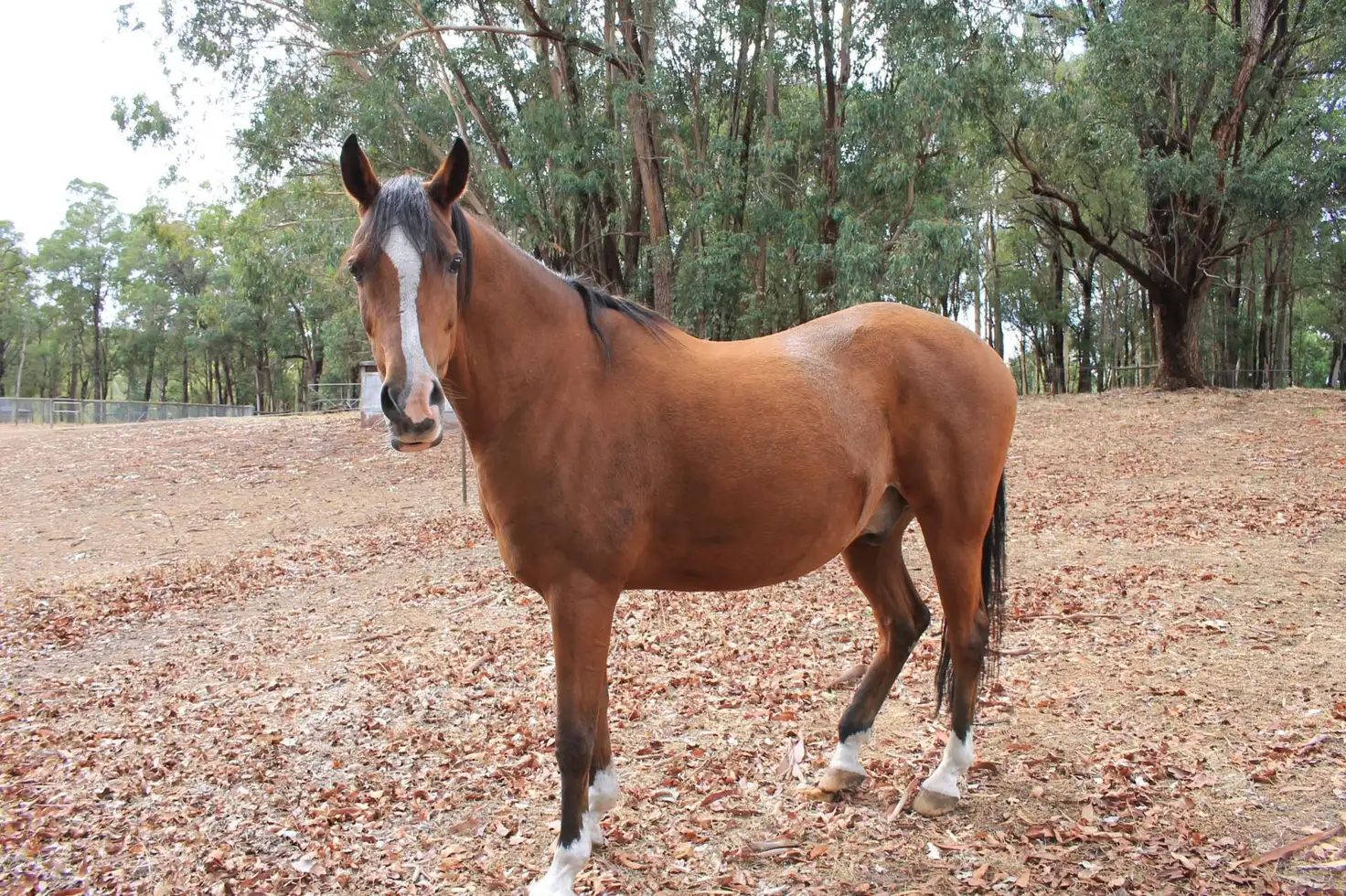


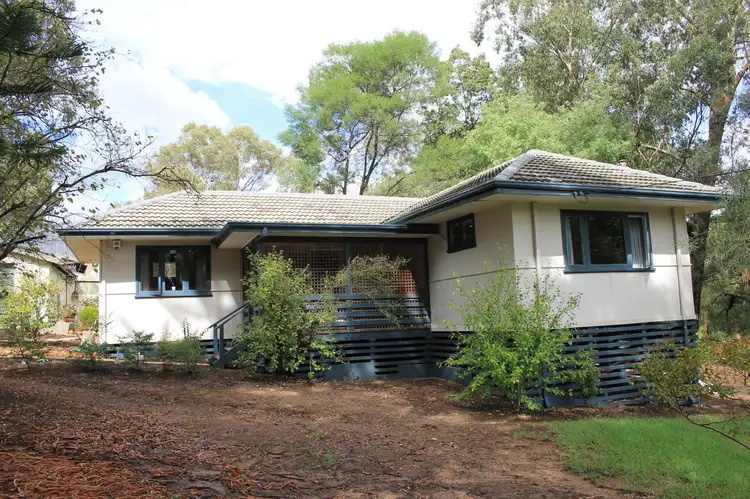
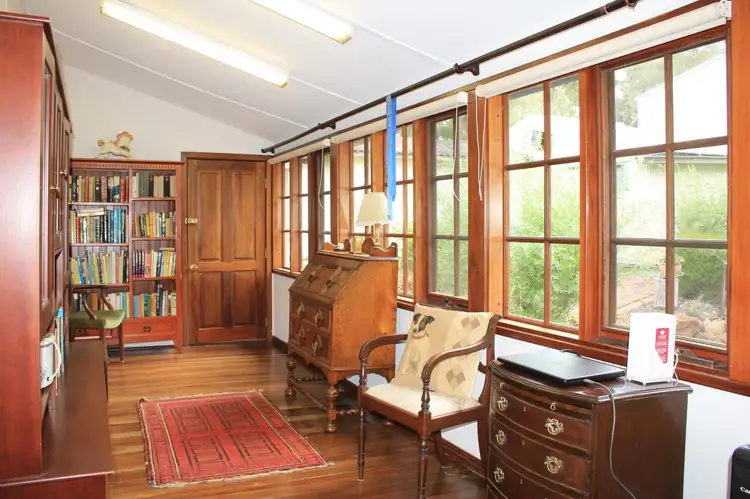
 View more
View more View more
View more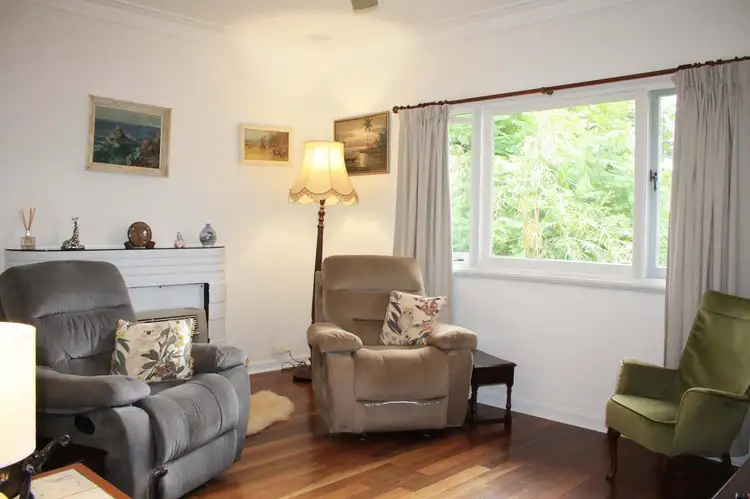 View more
View more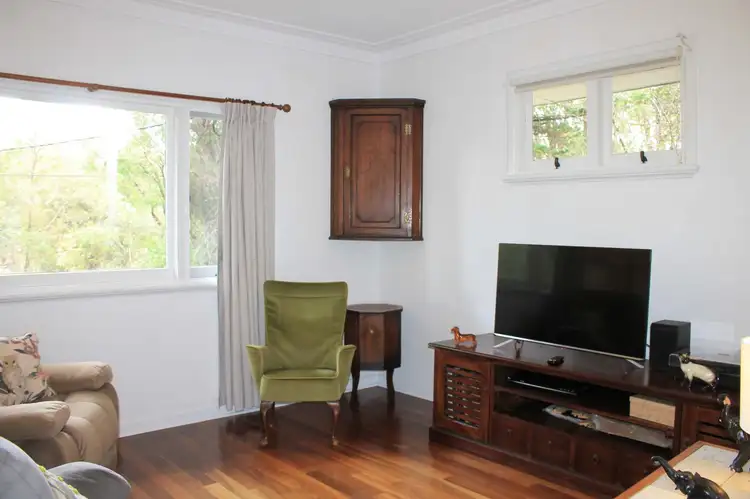 View more
View more
