$675,000
4 Bed • 2 Bath • 6 Car • 561m²
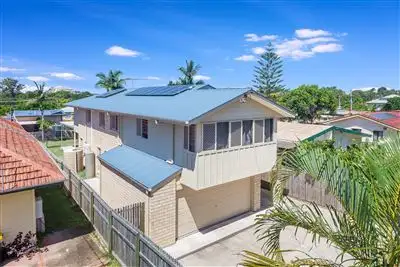
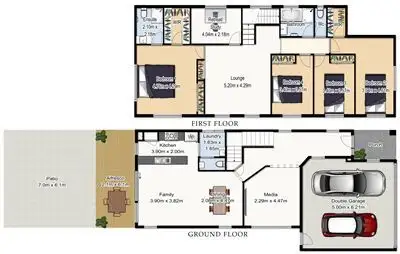
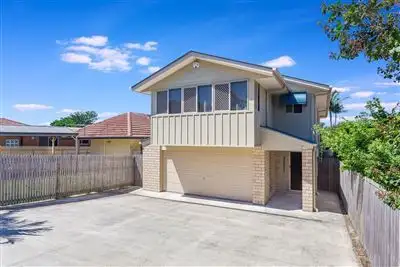
+15
Sold
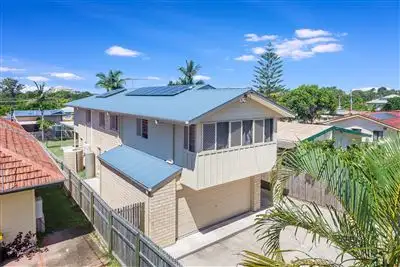


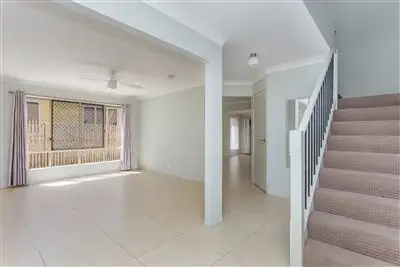
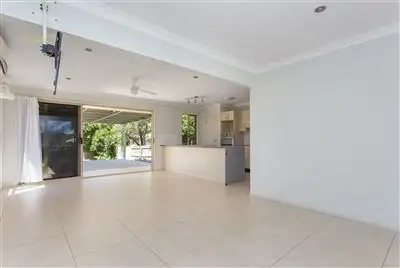
+13
Sold
683 Webster Road, Chermside QLD 4032
Copy address
$675,000
- 4Bed
- 2Bath
- 6 Car
- 561m²
House Sold on Sat 30 May, 2015
What's around Webster Road
House description
“Chermside - Huge Home Looking For New Onwers”
Property features
Other features
Tenure: Freehold Property condition: Excellent Property Type: House Garaging / carparking: Double lock-up, Auto doors (Number of remotes: 1), Off street Construction: Cladding and Brick Joinery: Aluminium Roof: Colour steel Walls / Interior: Gyprock Flooring: Tiles and Carpet Property Features: Safety switch, Smoke alarms Chattels remaining: Light fittings, Stove Kitchen: Modern, Dishwasher, Double sink and Finished in (Granite, Laminate) Living area: Open plan, Separate living, Separate dining Main bedroom: King and Built-in-robe Bedroom 2: Double and Built-in / wardrobe Bedroom 3: Double and Built-in / wardrobe Bedroom 4: Double and Built-in / wardrobe Additional rooms: Family, Office / study, Rumpus Main bathroom: Bath, Separate shower Laundry: Separate Aspect: West Outdoor living: Entertainment area (Covered), Deck / patio Fencing: Fully fenced Land contour: Flat to sloping Grounds: Tidy Sewerage: Mains Locality: Close to schools, Close to shops, Close to transportLand details
Area: 561m²
Interactive media & resources
What's around Webster Road
 View more
View more View more
View more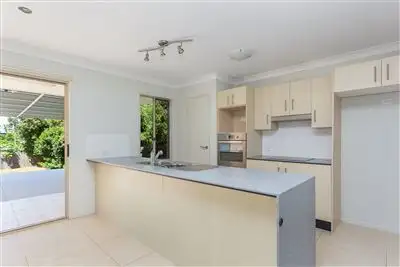 View more
View more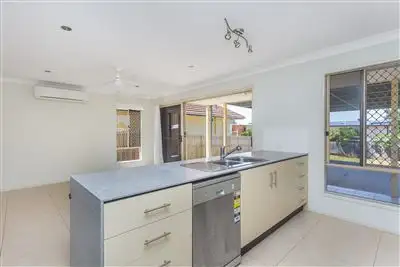 View more
View moreContact the real estate agent

Nick Thornton
Ray White - Thornton Asset Management
0Not yet rated
Send an enquiry
This property has been sold
But you can still contact the agent683 Webster Road, Chermside QLD 4032
Nearby schools in and around Chermside, QLD
Top reviews by locals of Chermside, QLD 4032
Discover what it's like to live in Chermside before you inspect or move.
Discussions in Chermside, QLD
Wondering what the latest hot topics are in Chermside, Queensland?
Similar Houses for sale in Chermside, QLD 4032
Properties for sale in nearby suburbs
Report Listing
