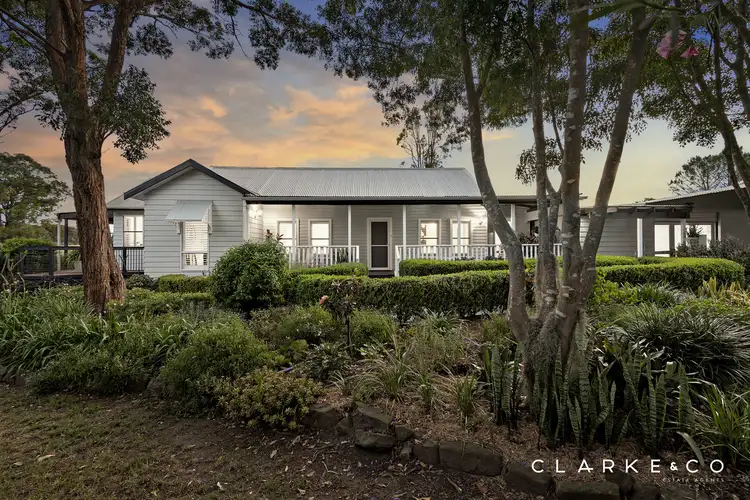Property Highlights:
- A stunning family home with resort style living in the yard, a studio and equine facilities
- Sprawling 14,710m² of land with direct access to extensive horse and bike riding trails
- A sparkling inground mineral pool framed by a spacious stone paved area
- Tasmanian Oak tongue and groove flooring, plush carpet, plantation shutters and LED downlights
- Split system air conditioning in the kitchen area and all bedrooms, plus ceiling fans
- Spacious lounge, dining and family rooms, plus a versatile office or 4th bedroom off the alfresco
- Show stopping kitchen with stunning granite benchtops, timber cabinetry, a breakfast bar, gas cooking, Smeg appliances and an attached laundry / butler's pantry with a 40mm benchtop
- Three bedrooms, one with a walk-in robe, another with a built-in robe
- Beautiful bathroom with floor to ceiling tiles, a freestanding bath, a walk-in shower with a built-in recess, a twin vanity and a powder room
- Impressive wrap around verandah offering stunning views to enjoy
- Versatile studio in the yard with an open plan living/dining area, a well appointed kitchen, two studio rooms and a stylish bathroom
- A large dam and 5 water tanks totalling 77,000L in storage, irrigated low maintenance gardens and three paddocks
- Equine facilities, including 16x20m stables with a workshop and feed/tack room, a wash down bay, a 20x60m dressage arena and a 15m diameter round yard
- A hot mix driveway leading to a 2 car covered carport, plus a hardstand for extra parking
Outgoings:
Rental Return: $950 approx. per week
A cherished family haven for over 43 years, this rare Bishops Bridge property offers a lifestyle shaped by space, recreation and connection. Designed to support multigenerational living across its main home and studio, and set on an expansive 14,710m² parcel with direct access to more than 20km of private horse and bike riding trails, it promises a way of life often sought, yet seldom found.
Positioned between Maitland's city centre and the iconic Hunter Valley wine region, this address delivers rural tranquillity with enviable convenience. Central Maitland and the Hunter Expressway are only 10 minutes away, Newcastle is a comfortable commute, and Sydney is under two hours from your door. Surrounded by rolling paddocks and stunning landscapes, Bishops Bridge offers the perfect balance of lifestyle and accessibility.
Sweeping lawns and established gardens introduce the home, framed by a welcoming front verandah that hints at the serenity within.
Stepping inside, Tasmanian Oak tongue and groove flooring flows through the living spaces, paired with quality carpet in the bedrooms. Plantation shutters and LED downlights bring a sense of refinement that carries throughout.
The lounge room sits at the front of the home, complete with a versatile adjoining room with a built-in robe offering an ideal home office or media space for the kids. The dining room features a pendant light and a skylight overhead, before opening through to the family room. Positioned opposite the kitchen, this welcoming area features ceiling fans and stunning French doors that connect to the wraparound verandah.
The kitchen is beautifully crafted with stunning granite benchtops, timber cabinetry, Smeg appliances including a four burner gas cooktop and dual ovens, a double sink with a water filter, and a breakfast bar. A walk-in pantry offers dedicated space for a future wine room, while the butler's pantry and laundry feature a 40mm benchtop and additional storage. A ceiling fan and Fujitsu split system air conditioning ensure comfort while cooking, dining and entertaining.
The main bedroom presents a generously sized retreat, appointed with a ceiling fan, split system air conditioning, textured square set cornices and a huge walk-in wardrobe. Bedroom two includes a skylight, a built-in robe, a ceiling fan with a light and split system air conditioning, while bedroom three enjoys its own split system and an attached room with a built-in robe.
The family bathroom features floor to ceiling tiles, a twin vanity, a freestanding bathtub, and a walk-in shower with a recess. The nearby powder room with a vanity and a toilet adds further convenience.
Outdoors, the expansive wraparound verandah offers an inviting space to unwind, complete with timber decking, ceiling fans and sweeping views that set the scene for relaxation and entertaining. An adjoining office provides flexibility for those working from home, or can easily serve as a fourth bedroom if required.
The 9.5m x 5m in-ground mineral pool is a true showpiece, featuring a new chlorination system, a sand filter, an auto-cleaning robot and a remote monitored water quality system. A generous stone paved surround creates the perfect spot for sun soaked relaxation.
A converted 10m x 12m steel garage forms the studio, offering two studio rooms (one with a walk-in robe), a new bathroom, separate laundry, open-plan living/dining and a modern kitchen with a 10mm Caesarstone waterfall benchtop. A lock-up 1.5-car garage adds excellent storage.
The grounds include a large dam with a pump system, three paddocks, irrigation, multiple water tanks and extensive easy care gardens.
Equine facilities are exceptional: 16x20m steel stables with a workshop and a feed/tack room, a central breezeway, a wash-down bay, a 20m x 60m dressage arena and a 15m round yard.
Additional features include three phase power to the house, solar hot water, a grey water system, bottled gas and an on-site wastewater treatment system. Garaging includes a 40m hot mix driveway, a two car carport and additional hardstand parking.
Visit the property webbook for more details: https://tinyurl.com/687WollombiRd








 View more
View more View more
View more View more
View more View more
View more
