Kilkenny's exciting shift to something more modern finds its corner sweet spot in this dual-level, freestanding, three-bedroom home with a dynamic layout that makes every square inch and stage of life count.
Spacious living zones sit in both levels, ensuring this sunny abode implores you to escape and embrace each other on a whim and welcome kids to the equation.
Professionals and downsizers alike will also thrive in the low-maintenance home that makes the primary suite (with private bathroom) the only bedroom on a lower level that finds its daily rhythm at open-plan living.
A hub between dining and lounge zones, the slick stone-topped kitchen - with deep storage, quality appliances and dishwasher - draws you to its breakfast bar like a magnet.
The details elevate the offering; ducted comfort control, engineered timber floors, ample storage, guest toilet/powder room and a double garage with internal access to name a few.
A secure, landscaped rear gardens gives you a chance to step out and enjoy the Australian sun in privacy - and asks for next to nothing of you in return.
Instead of the weekend-long gardening sessions, you'll get busy living within a short drive of both the city and western beaches, not to mention a range of schooling and shopping options. A sweet spot indeed.
Features to note:
• Contemporary dual-level design with functional open plan living
• Ground-floor main suite with walk-in robe and ensuite
• Bright kitchen with stone-look benchtops, island seating, electric cooktop and dishwasher
• Two additional upstairs bedrooms with built-ins
• Secondary living zone or retreat on the upper level
• Main bathroom with full-size bath plus guest powder room on ground floor
• Ducted reverse-cycle air conditioning to both levels
• Excellent storage throughout, including full laundry and under-stair options
• Secure double garage with internal access
• Low-maintenance courtyard with lawn and paved entertaining zone
• Quality construction in an emerging city-fringe suburb
• Freestanding Torrens Title home
Location:
• Central position between the Adelaide CBD and western beaches
• Minutes to Armada Arndale, Welland Plaza and local supermarkets
• Easy access to Bowden and Croydon cafés, eateries and boutique retail
• Close to bus routes and Kilkenny train station for an easy city commute
• Nearby schools include St Margaret Mary's, Woodville Primary and Kilkenny Primary
• Quick access to South Road, Port Road and Torrens Road corridors
Purchaser Portal:
• Our purchaser portal gives you access to all key property documentation, including the Form 1 (Vendor Statement), Form R3 (Buyer Information Notice), and the templated Contract of Sale. Once registered, you'll also be able to complete and submit an offer using our digital offer form. Access the purchaser portal by following the link provided below:
• https://bit.ly/68DDavid
For more information:
• Please contact the selling agents directly: Both Vincent and Thomas proudly represent Crawford Doran Pty Ltd and welcome any enquiry on this exciting property listing.
Disclaimer:
• While we have made every effort to ensure the accuracy and completeness of the information presented in our marketing materials, we cannot guarantee the accuracy of information provided by our vendors. Accordingly, Crawford Doran Pty Ltd disclaims any statements, representations, or warranties regarding the accuracy of this information and assumes no legal liability in this regard. We encourage interested parties to conduct their own due diligence when considering the purchase of any property. Please note that all photographs, maps, and images are for marketing purposes only, and should be used only as a guide.
RLA 336264


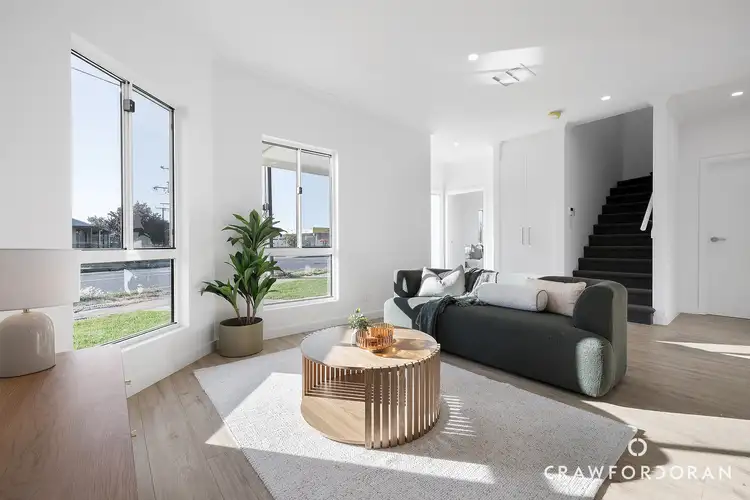
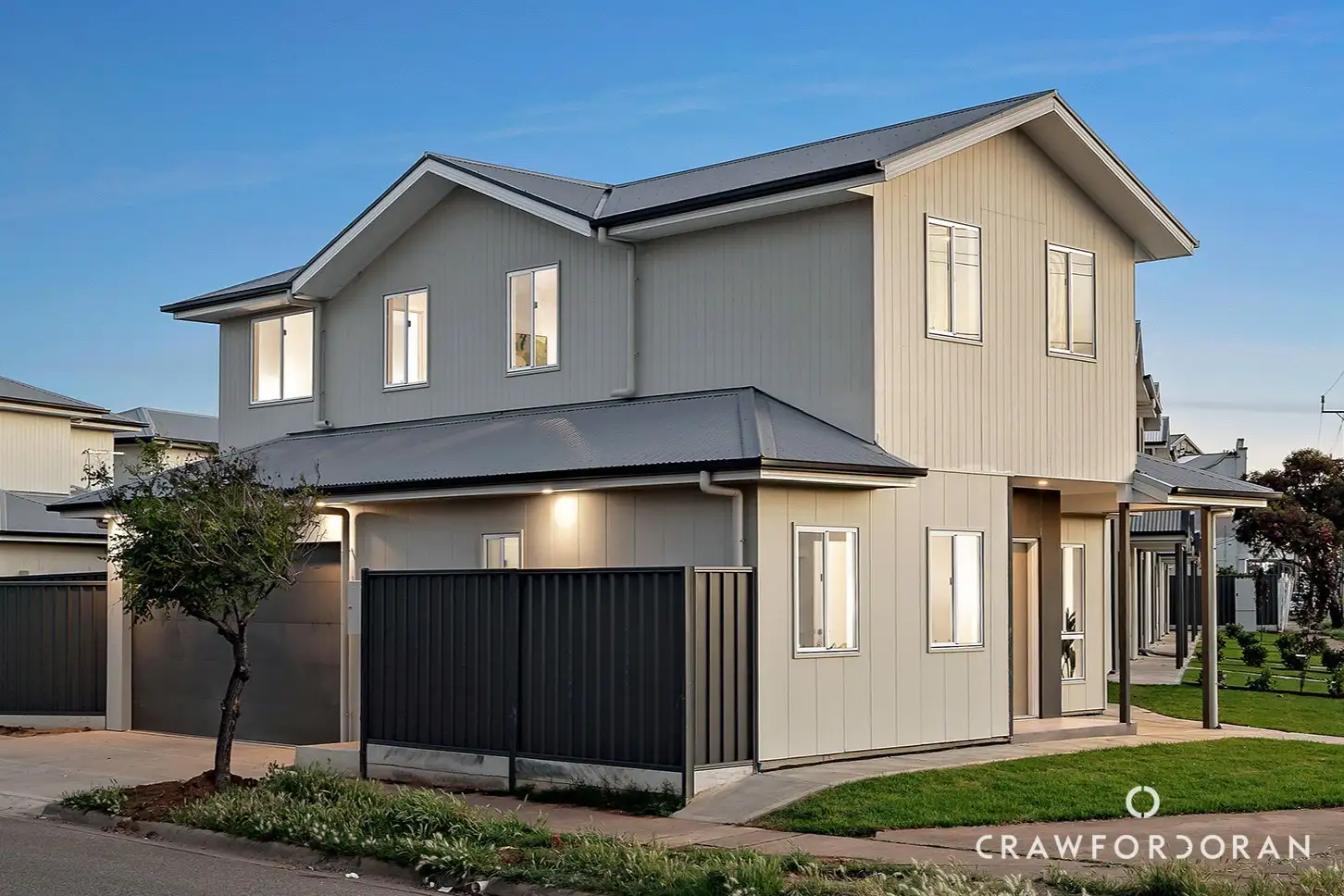


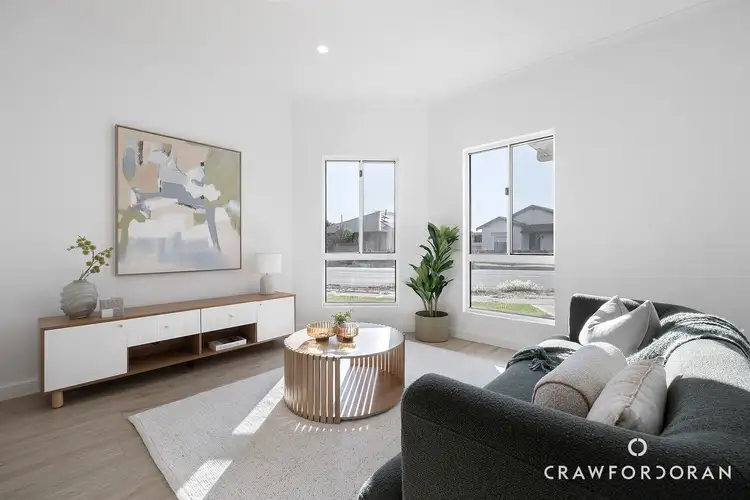
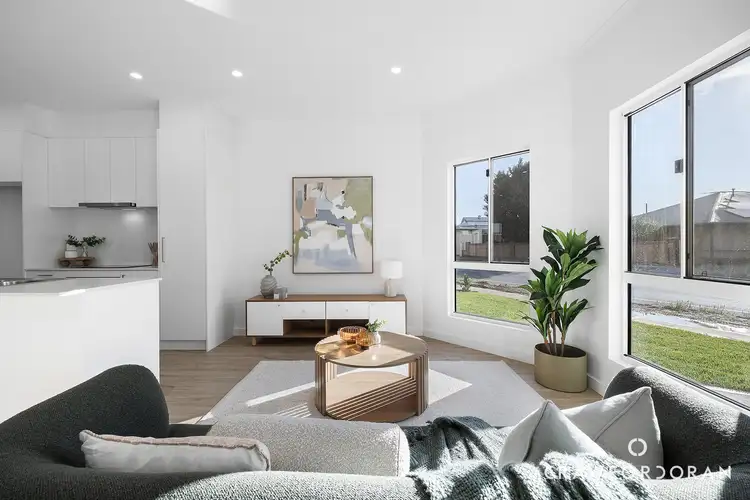
 View more
View more View more
View more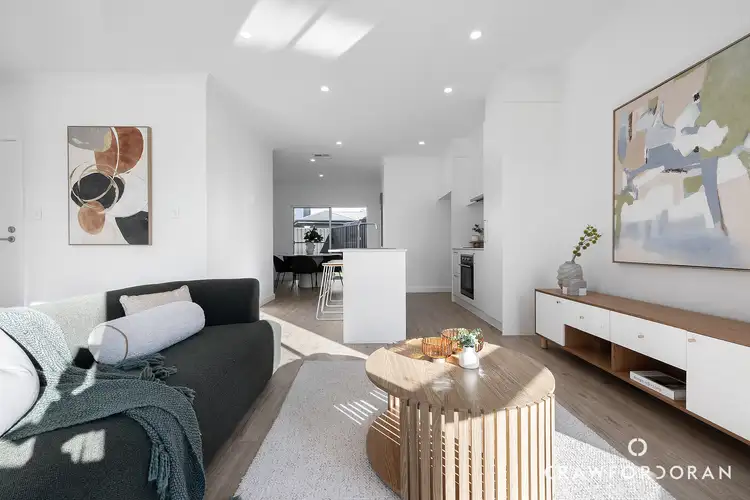 View more
View more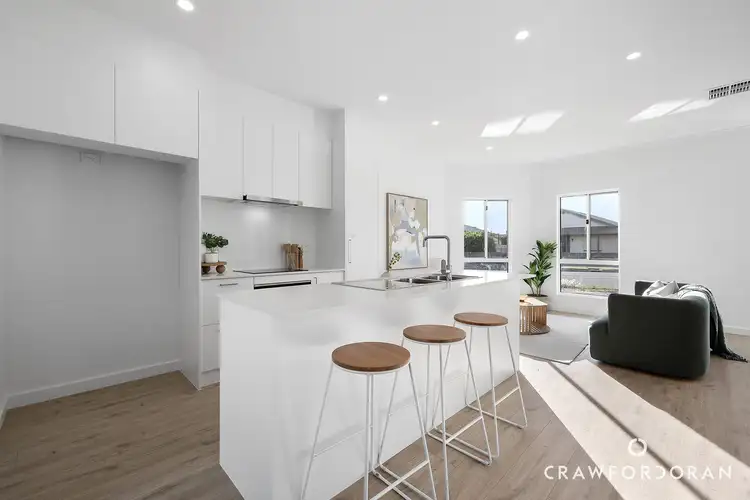 View more
View more
