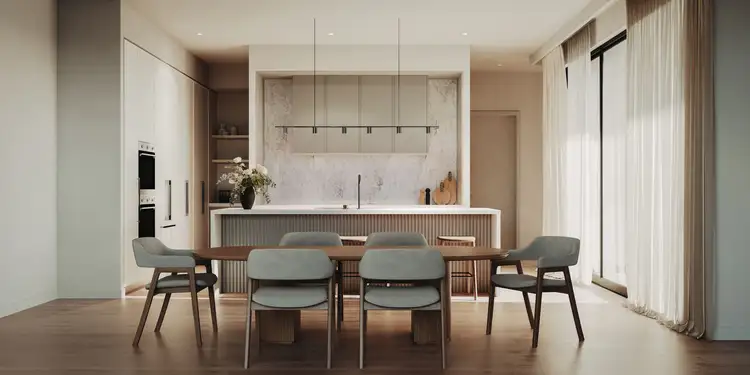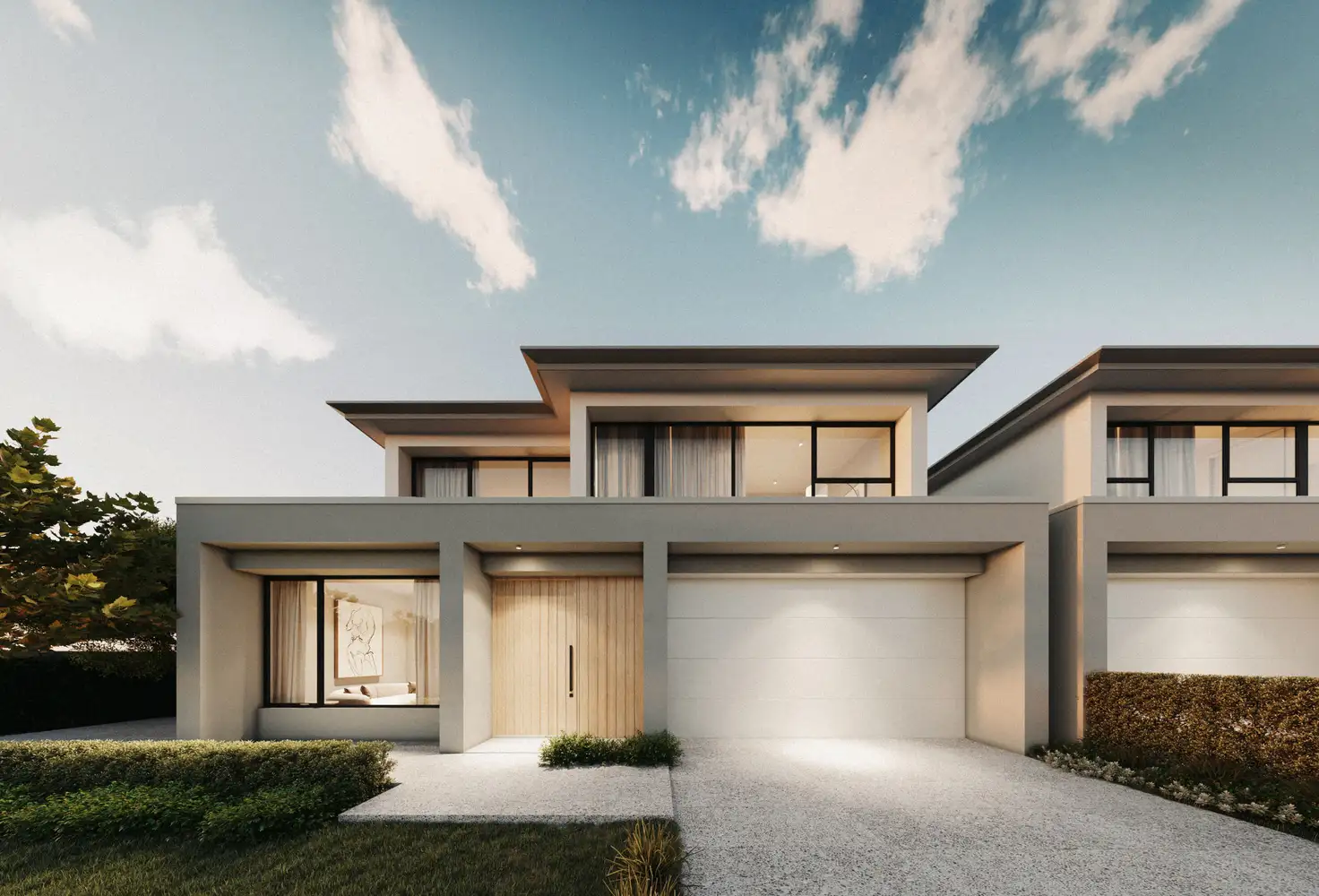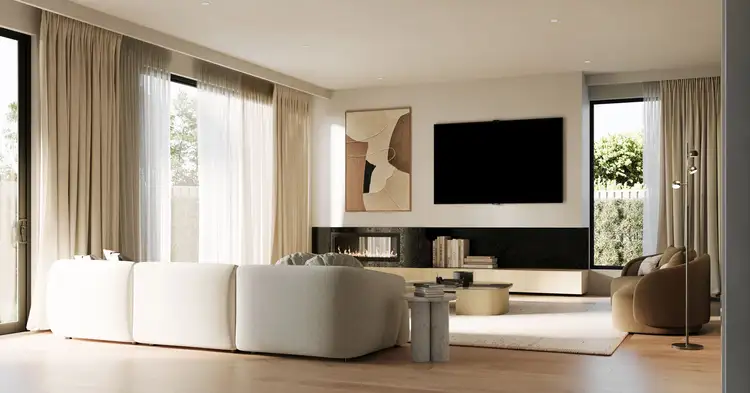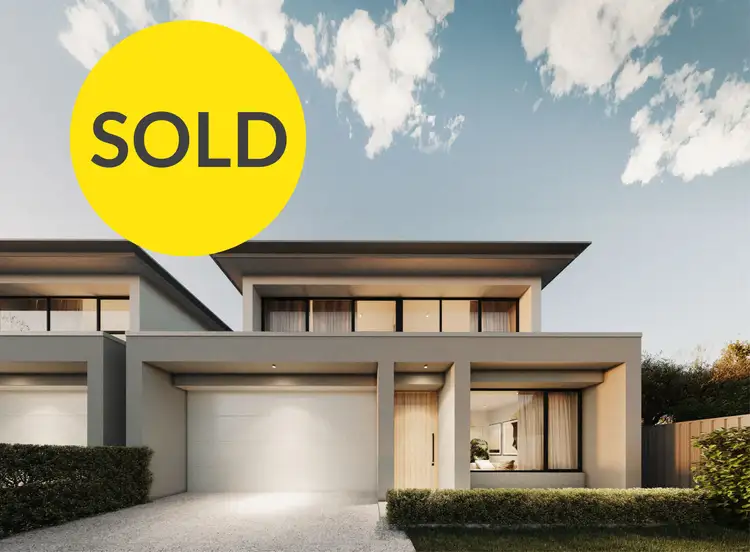A stunning showcase of architectural design, feature and finish from the high-spec and awarded efforts of Precinct One Constructions, Proske Architects and Sofiaa Interior Design, come together in true luxury and masterful contemporary living like nowhere else inside Hazelwood Park's blue-ribbon borders.
Flawless from top to bottom, these immaculately conceived properties embrace a refined elegance spilling with family-friendly functionality. From the light-filled upper levels, where restful slumbers meet second living options, a choice of top or bottom master bedrooms - each with opulent ensuites to match the gleaming family bathrooms - and decadent open-plan living spaces headlined by designer chef's zones inspiring social appetites and culinary triumphs, eclipsed only by effortless alfresco appeal to savour all-season entertaining finesse… the epitome of high-functioning perfection is here.
Claiming a coveted pocket within picturesque surrounds of lush reserves and tree-studded parks that number too many to count, schools sit in easy reach, and vibrant cosmopolitan precincts include Burnside Village and the iconic Parade Norwood - let 69 Linden Avenue be the dreamy sophisticated haven you've always wanted!
"Completion August 2025"
FEATURES WE LOVE
• Stunning high-spec designer properties flourishing in bespoke feature and sleek sophistication
• 3m ceilings downstairs, 2.7m upstairs
• 2 light-filled master bedrooms, each featuring glamorous WIRs and luxe ensuites
• 2 additional ample-sized bedrooms, both with BIRs
• Gleaming family bathroom featuring separate shower and sumptuous bath, as well as ground floor guest powder and WC
• Peaceful and private upstairs retreat, inviting picture-perfect family flexibility
• Beautiful open-plan entertaining potential helmed by Realflame gas fireplace, venetian plaster feature wall, and pendell batten plinth
• Chic chef's zone flush with all Smeg appliances, including induction cook top, double ovens and integrated dishwasher
• Full butler's pantry and eye-catching curved island bench with Savior Limestone top
• Prestige engineered timber flooring, premium wool carpets in the bedrooms, along with LED downlights and ducted AC for year-round comfort
• Family-friendly laundry with storage, full alarm and camera security system
• Stylish alfresco with Beefeater Signature Proline BBQ, bar fridge and marble-look splashback
• Manicured landscaped gardens, double garage, and commanding curb-side presence
LOCATION
• Take your pick for morning walks, weekend runs and endless outdoor play time with the kids at any number of the nearby parks, playgrounds and reserves
• Choose between Linden Park and Burnside Primary, both a stone's throw from home, and zoned for Glenunga International
• Close to popular cafés, including Spill the Beans and Lockwood General, along with Feathers Hotel, a raft of local eateries and takeaway options for plenty of impromptu wining and dining choice
• A quick zip to Burnside Primary, moments to the iconic Parade Norwood, and still only 9-minutes to Adelaide CBD
Disclaimer: As much as we aimed to have all details represented within this advertisement be true and correct, it is the buyer/ purchaser's responsibility to complete the correct due diligence while viewing and purchasing the property throughout the active campaign.
Property Details:
Council | BURNSIDE
Zone | SN - Suburban Neighbourhood
Land | TBCsqm(Approx.)
House | 310sqm(Approx.)
Built | TBC
Council Rates | $TBC pa
Water | $TBC pq
ESL | $TBC pa








 View more
View more View more
View more
