$1,760,000
4 Bed • 3 Bath • 2 Car • 2023m²
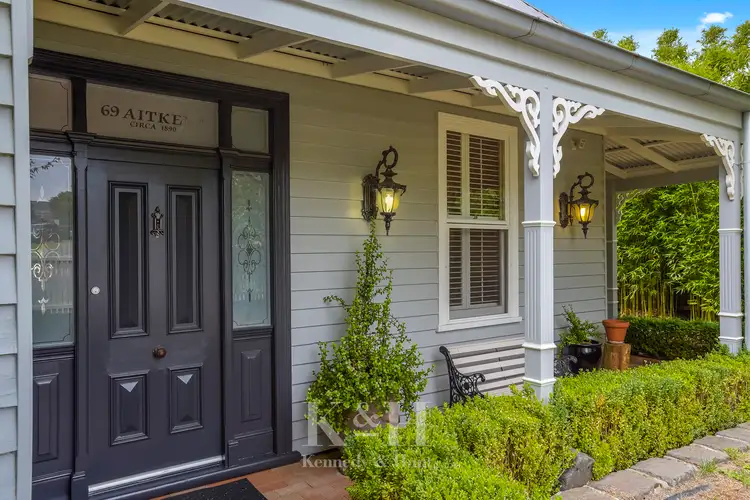
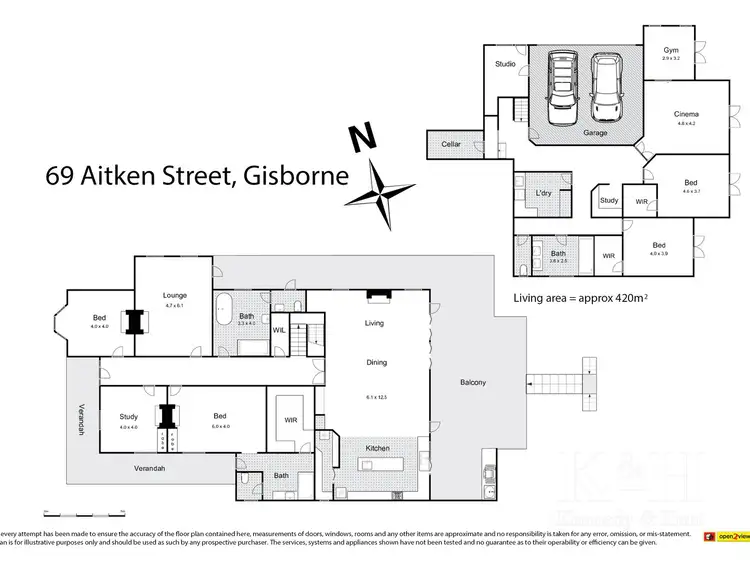
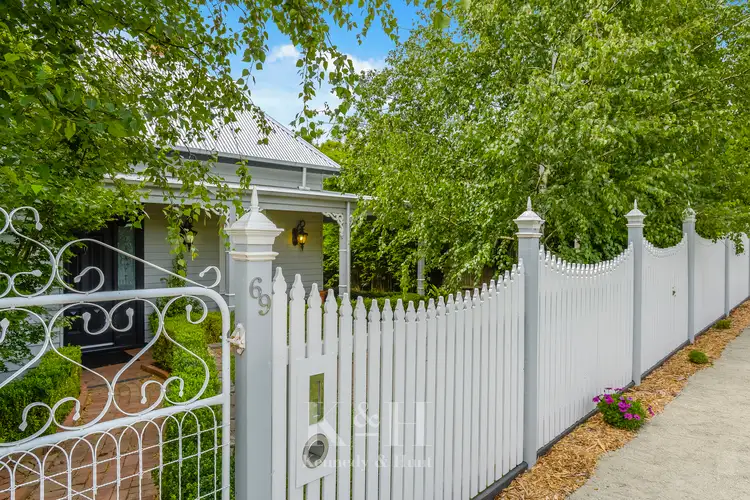
+20
Sold
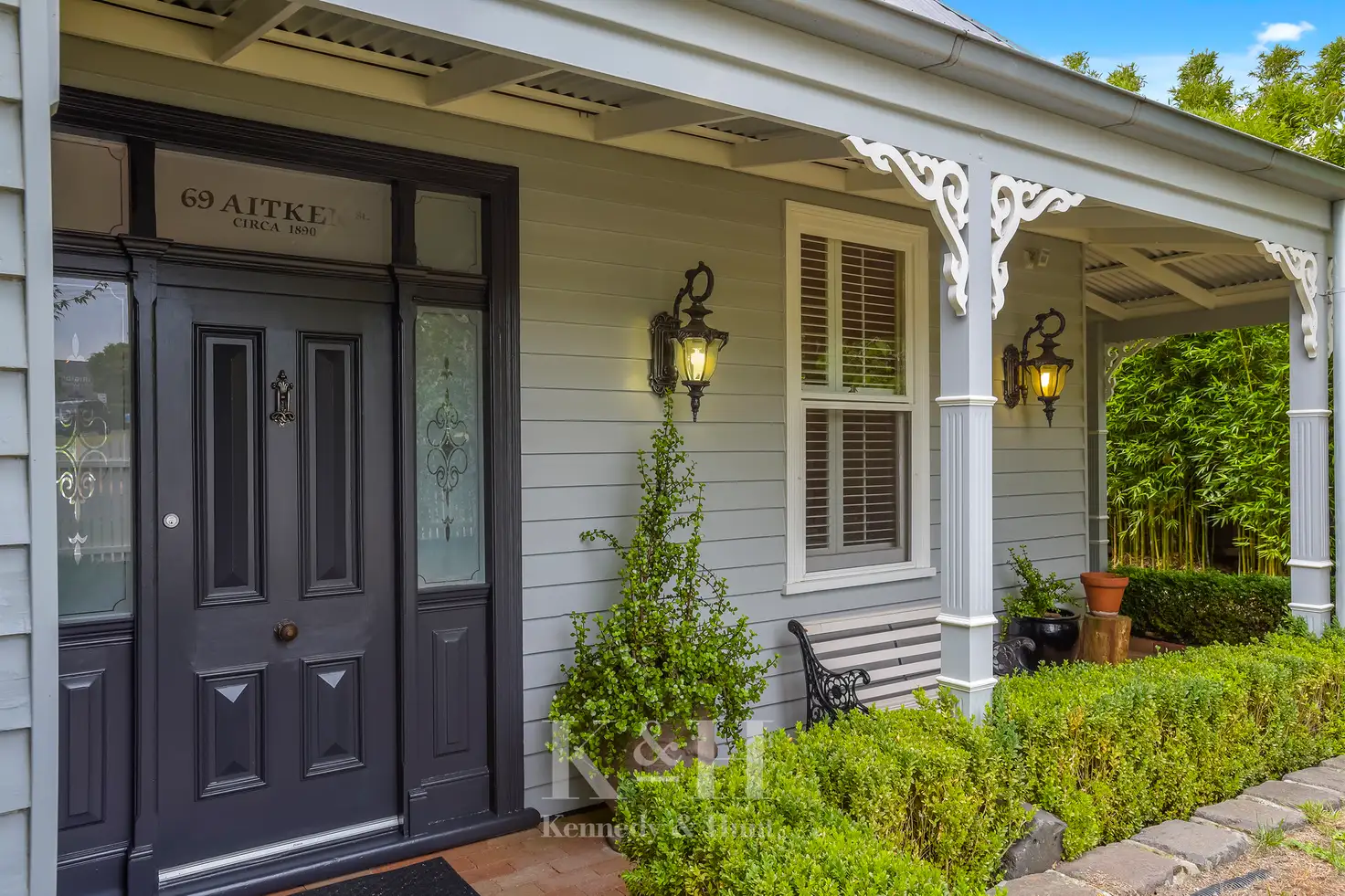


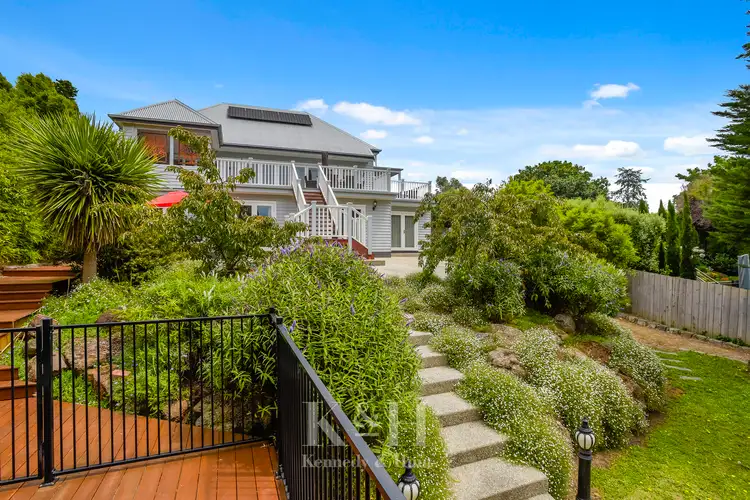
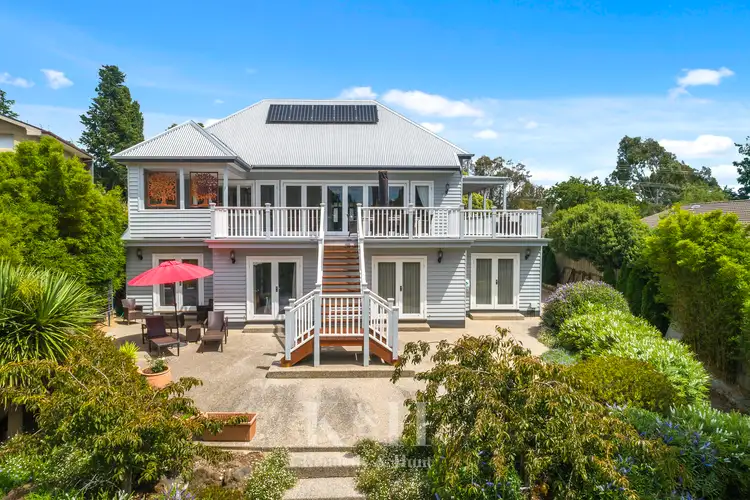
+18
Sold
69 Aitken Street, Gisborne VIC 3437
Copy address
$1,760,000
- 4Bed
- 3Bath
- 2 Car
- 2023m²
House Sold on Mon 21 Jun, 2021
What's around Aitken Street
House description
“69 AITKEN STREET – CIRCA 1890. Set on approx. 2,023 sqm”
Property features
Other features
Area Views, Close to Schools, Close to Shops, Close to Transport, Heating, Prestige HomesBuilding details
Area: 420m²
Land details
Area: 2023m²
Interactive media & resources
What's around Aitken Street
 View more
View more View more
View more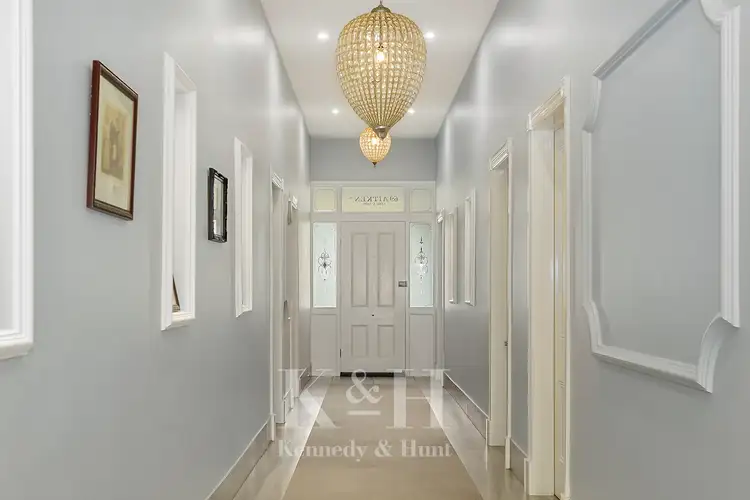 View more
View more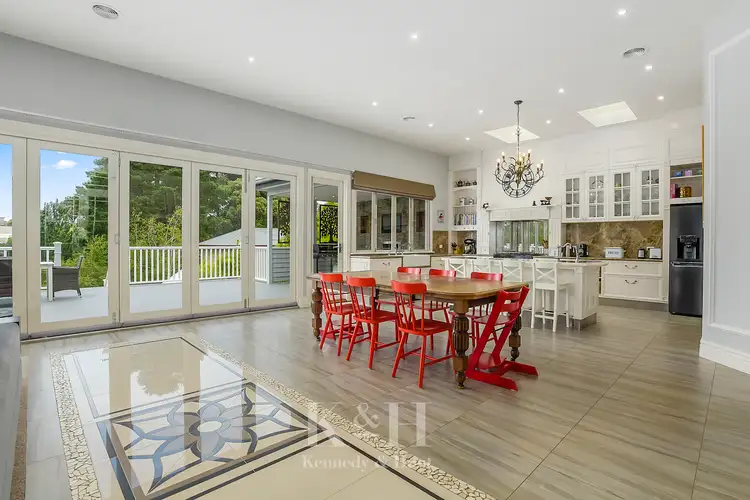 View more
View moreContact the real estate agent

Jason Kennedy
Kennedy & Hunt Real Estate
5(1 Reviews)
Send an enquiry
This property has been sold
But you can still contact the agent69 Aitken Street, Gisborne VIC 3437
Nearby schools in and around Gisborne, VIC
Top reviews by locals of Gisborne, VIC 3437
Discover what it's like to live in Gisborne before you inspect or move.
Discussions in Gisborne, VIC
Wondering what the latest hot topics are in Gisborne, Victoria?
Similar Houses for sale in Gisborne, VIC 3437
Properties for sale in nearby suburbs
Report Listing
