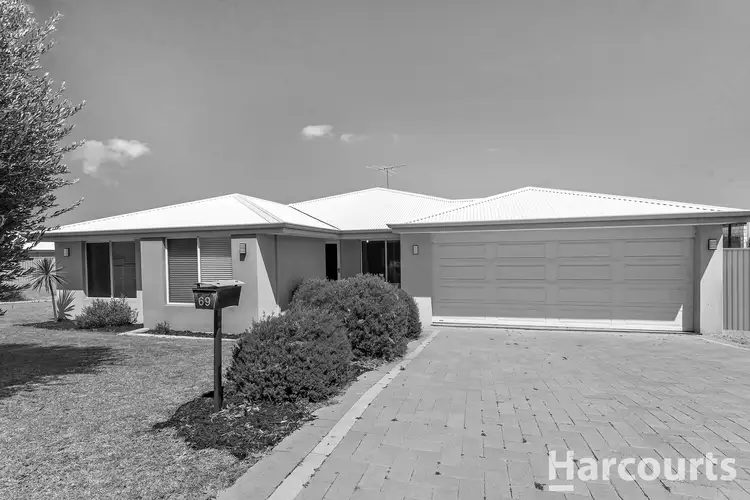Bree Thompson from Harcourts Mandurah is delighted to welcome you to this exceptional family sized home with side access and a powered workshop, located at 69 Albany Drive, Dawesville.
Dawesville is a picturesque coastal suburb in Western Australia, located approximately 90 kilometres south of Perth and just south of Mandurah. Bounded by the Indian Ocean to the west and the Peel-Harvey Estuary to the east, Dawesville is known for its stunning waterways, natural beauty, and relaxed lifestyle. The suburb is a popular destination for fishing, boating, and crabbing, making it a haven for outdoor enthusiasts. With a mix of modern developments and natural reserves, Dawesville offers a blend of peaceful residential living and holiday charm, attracting families, retirees, and visitors alike.
This remarkable 4-bedroom, 2-bathroom family home, positioned on a generous 712sqm parcel of land, has been perfectly designed for comfort and modern living. Boasting two spacious living areas and a home office, this home offers plenty of room for relaxation, entertainment and suited to those looking to work from home. The well-appointed kitchen flows seamlessly into the open-plan living and dining space, creating a warm and inviting atmosphere.
Property Features Include:
- Home office located to the front of the home perfect for those looking to work from home or as a kids play room
- The front lounge is rather roomy and can de utilised as a dedicated second lounge area, parents retreat or as a theatre for movie nights with the family
- King sized master suite is equipped with a walk-in robe and a private ensuite complete with a large vanity unit, shower with glass screens and a separate toilet
- The open plan living area is light and airy and flows seamlessly with the outdoor entertaining space and kitchen area, making entertaining a breeze
- The centrally located kitchen serves as the heart of the home, making it easy to entertain guests and manage daily tasks, with ample bench space, 600mm stainless steel appliances, built-in pantry and smart storage solutions, making meal prep a breeze
- Three additional bedrooms are of ample size and all benefit from built-in wardrobes.
- Family bathroom benefits from a bath for the kids, shower with glass screens, vanity and a separate toilet off the laundry
- Outside, a low-maintenance grassed backyard provides the perfect space for outdoor enjoyment
- Entertaining is easily achieved with the under main roof alfresco area and patio extension
- Double garage with automatic roller door and rear access drive thru roller door
- Room for all the toys with concrete hardstand parking area to the rear of the garage for a car, trailer or small boat
- Incredible sized hardstand concrete area for a large boat, caravan or motorhome
- L 9m x W 3.5m x H 2.55m approx. powered workshop with manual roller door and pedestrian side door
- Reverse cycle air-conditioning
- Gas storage hot water system
Situated in a desirable location close to schools, parks, and amenities, this home is an exceptional opportunity for families, investors, or those seeking a stylish retreat. With its spacious layout, modern amenities, and prime location, this property offers the perfect blend of comfort and convenience, making it an ideal place to call home. To discuss making this home your own, call Bree Thompson 0429 914 784 today.
This information has been prepared to assist in the marketing of this property. While all care has been taken to ensure the information provided herein is correct, Harcourts Mandurah do not warrant or guarantee the accuracy of the information, or take responsibility for any inaccuracies. Accordingly, all interested parties should make their own enquiries to verify the information.








 View more
View more View more
View more View more
View more View more
View more
