Property Highlights:
- An exceptional Masterton built residence boasting premium inclusions inside and out
- Fujitsu ducted air conditioning, ceiling fans, 9.2kW solar system with a 10kW battery, three phase power and instantaneous gas hot water
- 2.7m ceilings, quality tile and plush carpet, plus plantation shutters
- Sparkling inground fibreglass saltwater and chlorinated pool framed by travertine tiles and a stacked stone feature
- Spacious open plan living and dining, plus a dedicated media room
- Gourmet kitchen boasting a large island bench with a 40mm stone waterfall benchtop, gas cooking, Smeg appliances, a striking splashback, soft close cabinetry, a walk-in pantry and a wet bar
- Four bedrooms, all with built-in robes, plus an additional walk-in robe to the main bedroom
- A luxurious ensuite and main bathroom, both including walk-in showers and floating vanities, plus floor to ceiling tiles and a built-in bathtub to the main
- Covered alfresco area with LED downlights, a ceiling fan, outdoor power access, retractable blinds and a built-in Matador BBQ
- Fully fenced grassed yard with established gardens, plus a garden shed for extra storage
- Attached double garage with internal access, workshop space, plus drive through access to the yard
Outgoings:
Council Rates: $3,052 approx. per annum
Water Rates: $858.33 approx. per annum
Rental Return: $850 approx. per week
Quality, comfort and thoughtful design combine beautifully in this Masterton built residence, delivering a stylish family haven where every detail has been carefully considered for modern living.
Positioned in a convenient pocket of Chisholm, this home places all your everyday needs within easy reach. Quality schools, including St Bede's Catholic College and St Aloysius Catholic Primary, are moments away, while the newly approved shopping village will soon bring everyday essentials even closer. For major retail and dining, Green Hills Shopping Centre is just 10 minutes away, with the Hunter Valley vineyards and Newcastle's beaches easily accessible for weekend adventures.
From the street, this home presents beautifully with its neat, established gardens and a lush front lawn. A double garage with internal access, single drive through access to the yard, plus a workshop space adds both practicality and convenience.
Step inside and you'll feel an immediate sense of space and quality. Soaring 2.7 metre ceilings and a blend of tile and carpet flooring create a fresh, open feel, while plantation shutters and Fujitsu ducted air conditioning ensure comfort in every season.
At the front of the home, a dedicated media room with a ceiling fan offers the ideal spot to unwind with a movie or enjoy quiet evenings in. The open plan living and dining area forms a spacious, social hub, with ceiling fans, a wall niche and twin glass sliding doors opening to the alfresco, providing a seamless connection between indoor and outdoor living.
The kitchen impresses with its 40mm stone waterfall island bench, breakfast bar, pendant lighting and quality Smeg appliances, including an oven with a 5 burner gas cooktop, an integrated rangehood and a dishwasher. Soft close cabinetry, a walk-in pantry, a dual sink and a striking splashback add both function and flair, while a built-in wet bar opposite the kitchen makes entertaining effortless.
The main bedroom offers a private retreat featuring both a built-in and a walk-in wardrobe, plus a ceiling fan for additional comfort. The ensuite showcases a floating twin vanity with a 20mm benchtop, a walk-in shower with a rain showerhead and a toilet, all finished with timeless style.
Three additional bedrooms each include built-in wardrobes and ceiling fans, while the main bathroom mirrors the same quality as the ensuite, with floor to ceiling tiles, a built-in bath, a floating vanity and a shower.
Outside, the alfresco is ready for year round relaxation and entertaining with LED downlights, a ceiling fan, outdoor power access, retractable blinds and a built-in Matador BBQ. The fully fenced yard offers plenty of grass for kids or pets, along with a handy garden shed for extra storage.
For summer days, the sparkling inground fibreglass saltwater and chlorinated pool is a showstopper, surrounded by travertine tiles and a stacked stone feature, providing the perfect place to relax and unwind.
Added extras include a 9.2kW solar system with a 10kW battery, three phase power, instantaneous gas hot water, NBN fibre to the premises and a security front door, ensuring efficiency, connection and peace of mind.
Delivering contemporary Masterton quality paired with standout outdoor living, this residence represents modern family living at its best. We encourage our clients to contact the team at Clarke & Co Estate Agents without delay to secure their inspections.
Why you'll love where you live;
- A short drive to quality local schooling, including St Bede's Catholic College and St Aloysius Catholic Primary, plus the newly approved shopping plaza
- Located just 10 minutes from Green Hills Shopping Centre, offering an impressive range of retail, dining and entertainment options close to home
- 20 minutes to Maitland CBD and the Levee riverside precinct
- 45 minutes to the city lights and sights of Newcastle
- 35 minutes to the gourmet delights of the Hunter Valley Vineyards
Disclaimer:
All information contained herein is gathered from sources we deem to be reliable. However, we cannot guarantee its accuracy and interested persons should rely on their own enquiries.

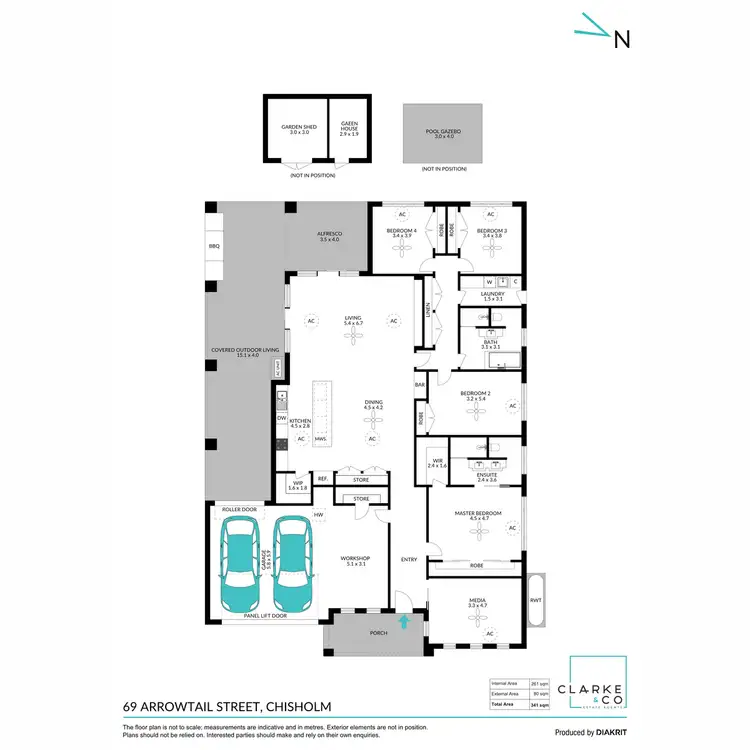
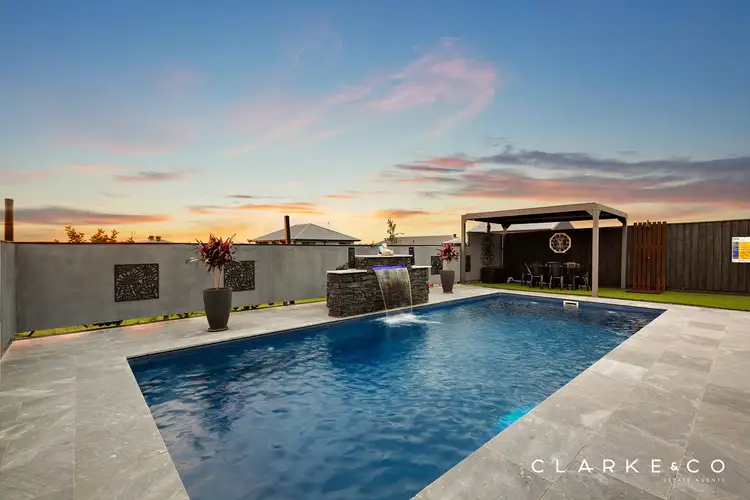
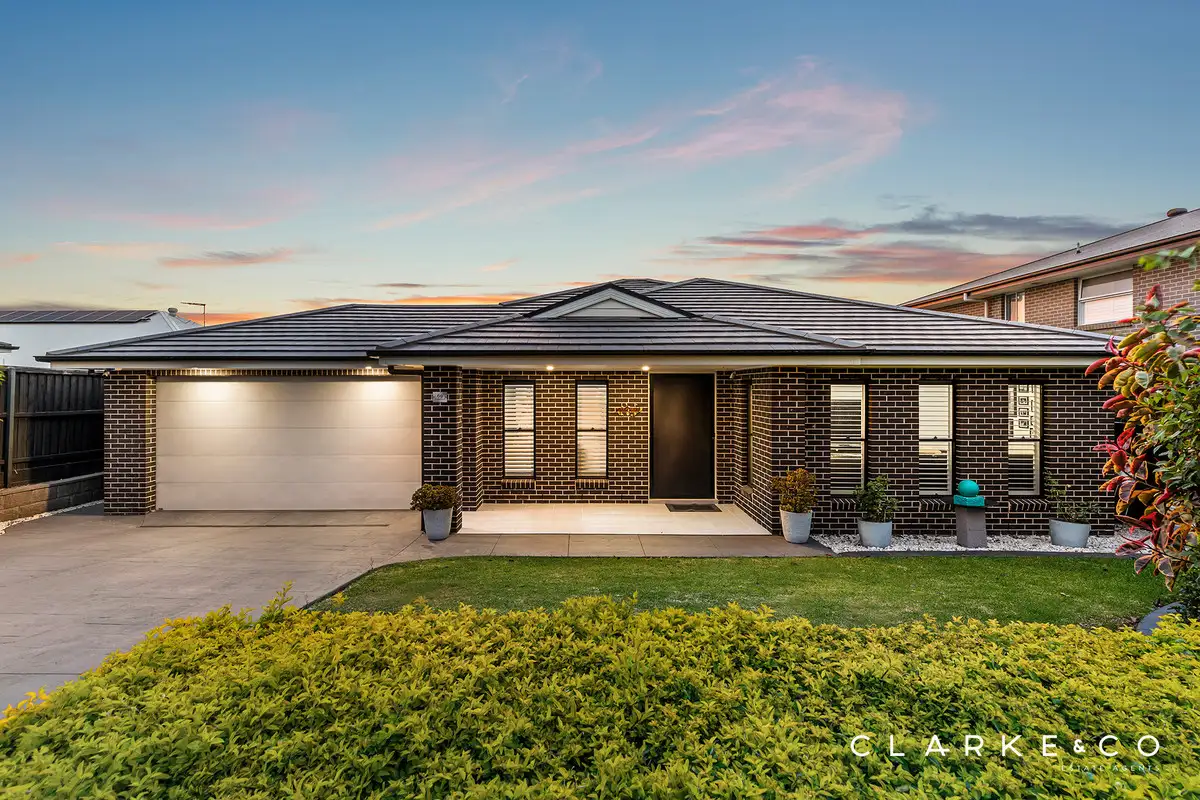


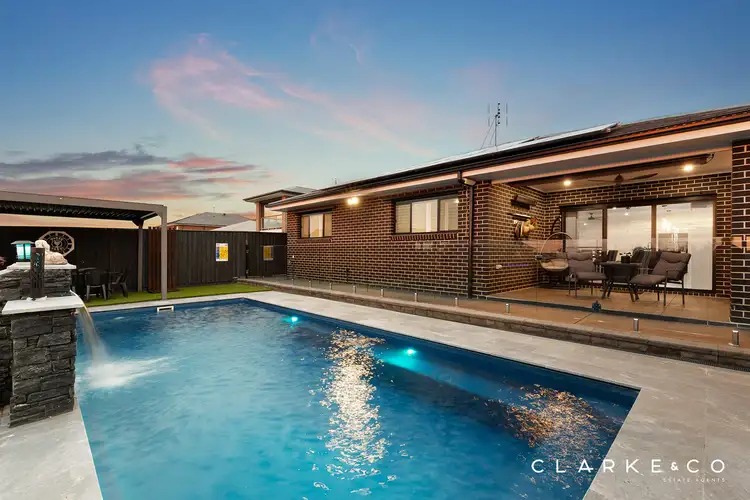
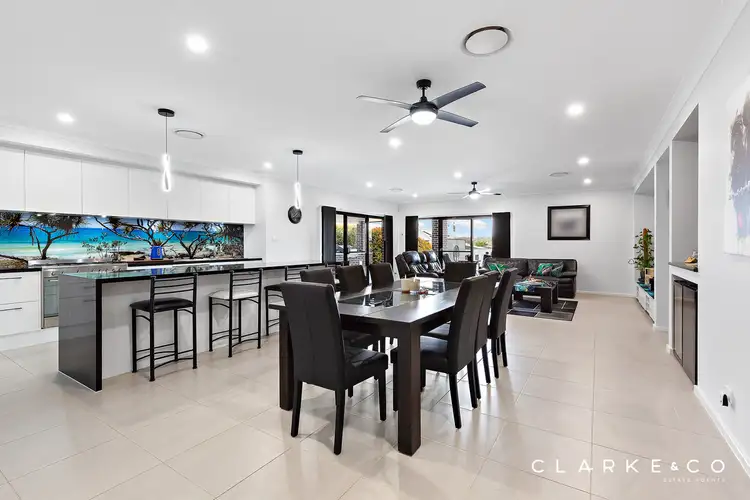
 View more
View more View more
View more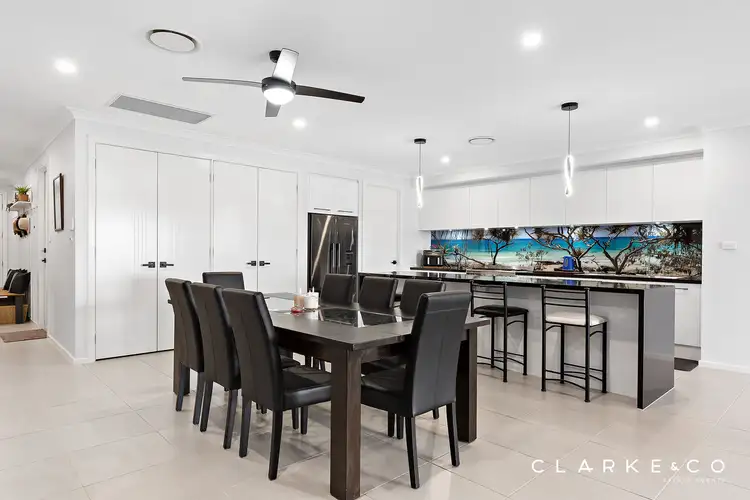 View more
View more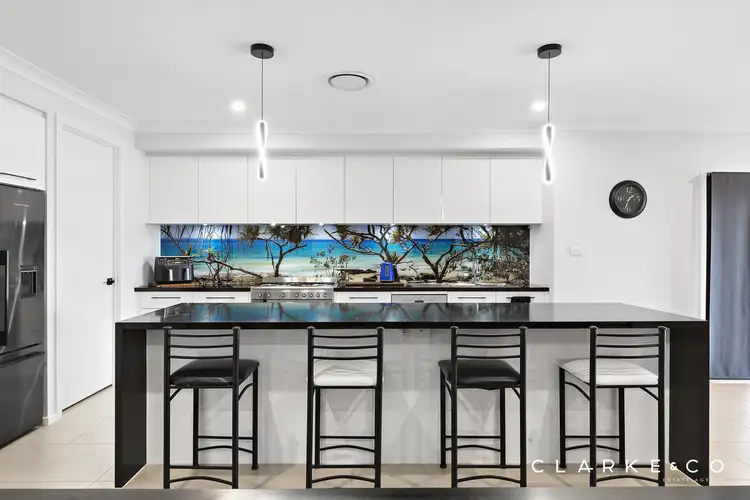 View more
View more
