Price Undisclosed
4 Bed • 2 Bath • 2 Car • 20234.282112m²
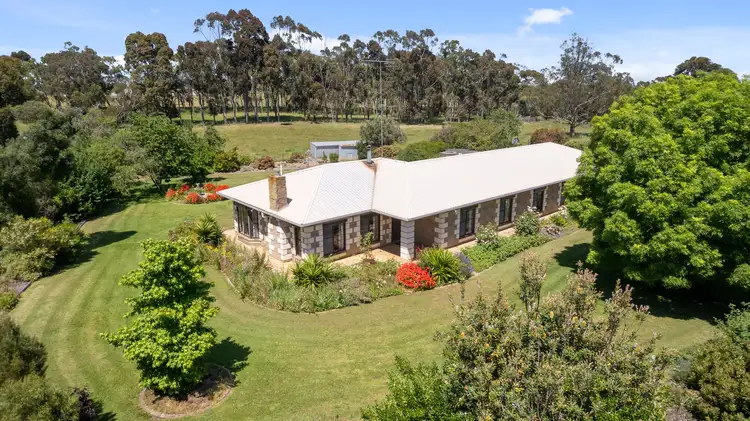
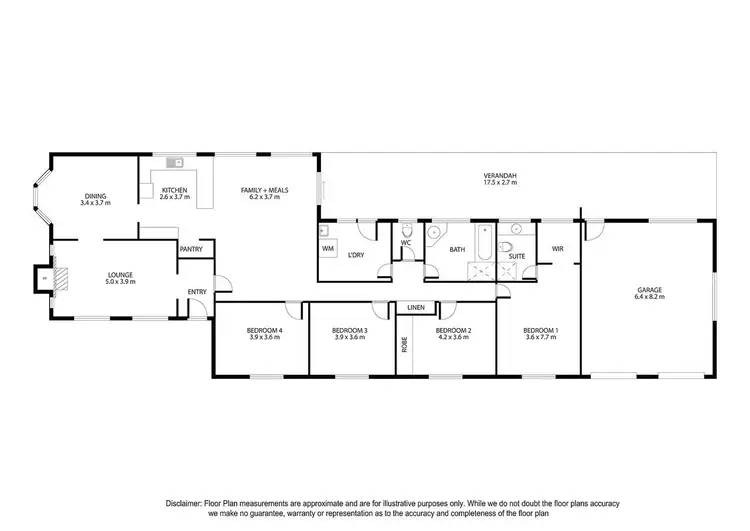
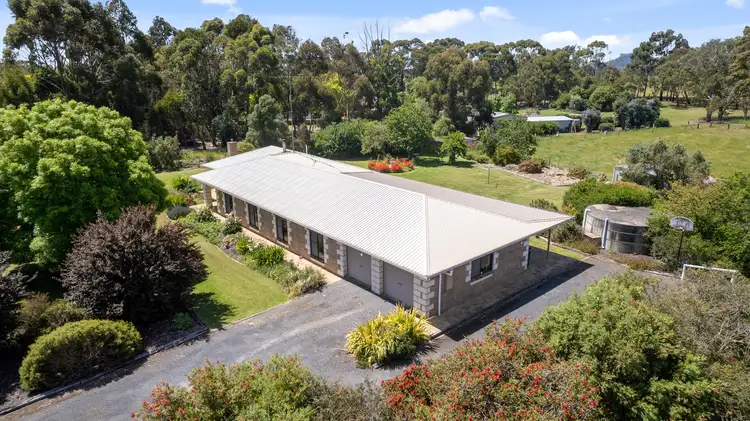
+14
Sold
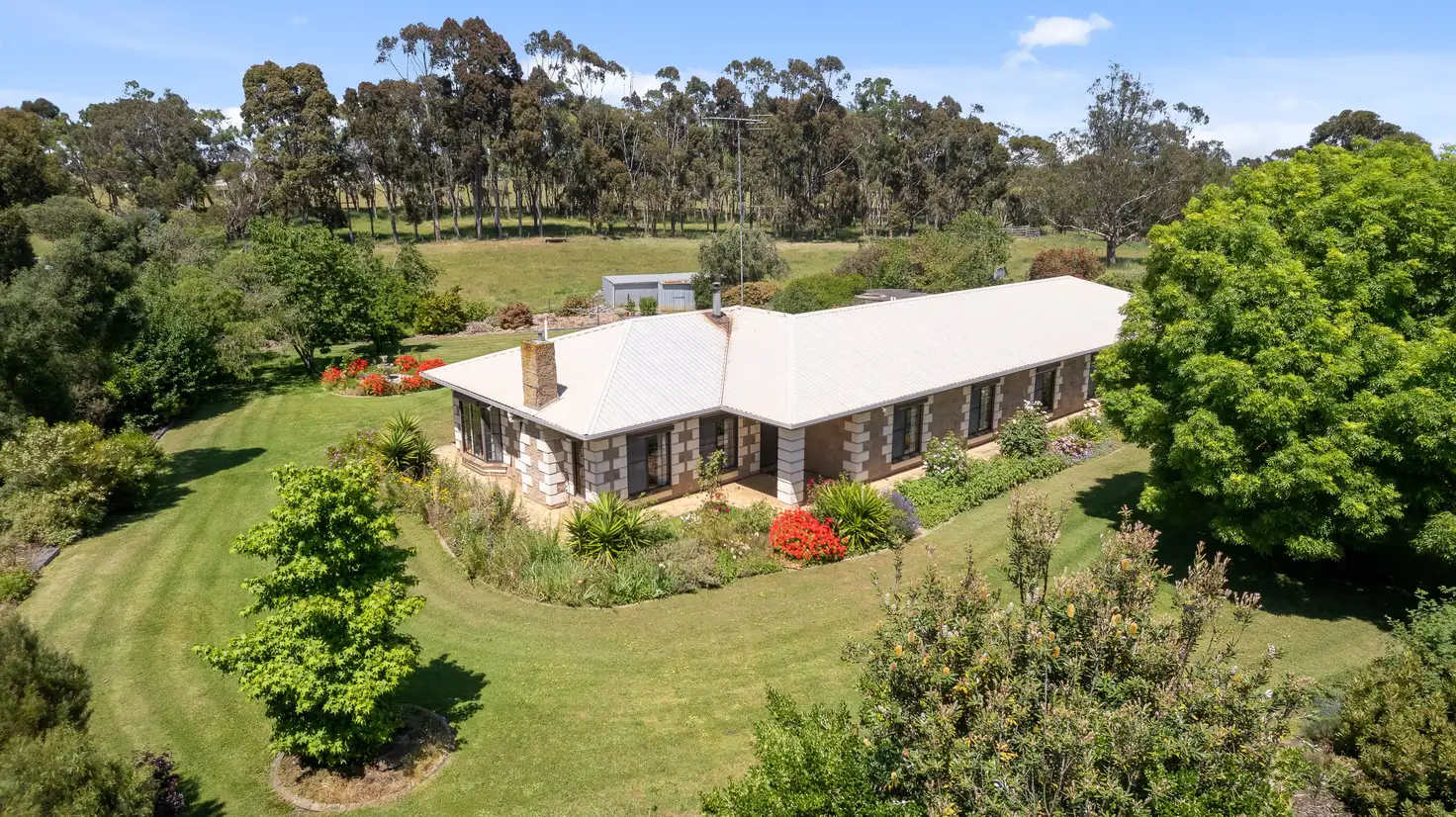


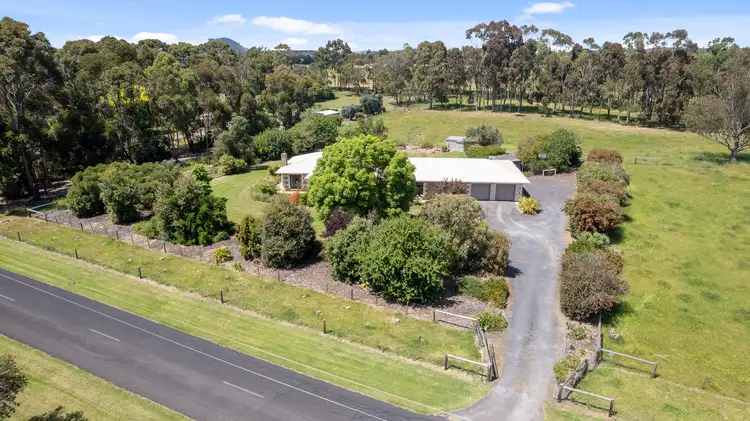
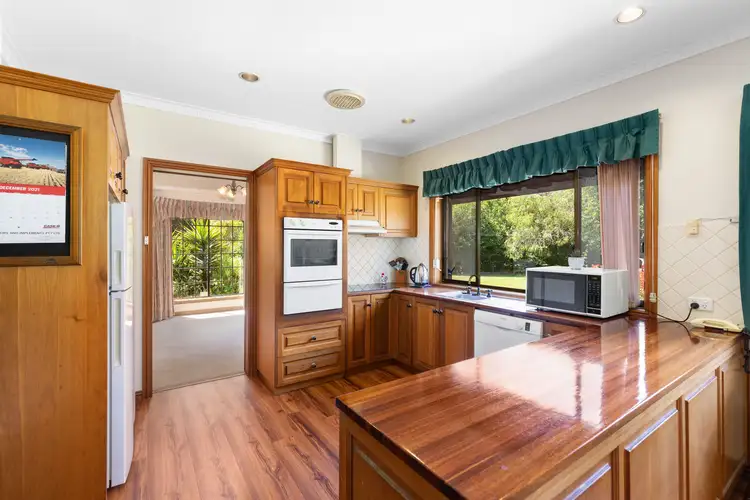
+12
Sold
69 Ascott Way, Suttontown SA 5291
Copy address
Price Undisclosed
- 4Bed
- 2Bath
- 2 Car
- 20234.282112m²
House Sold on Tue 13 Dec, 2022
What's around Ascott Way
House description
“Lifestyle property with acreage”
Land details
Area: 20234.282112m²
Interactive media & resources
What's around Ascott Way
 View more
View more View more
View more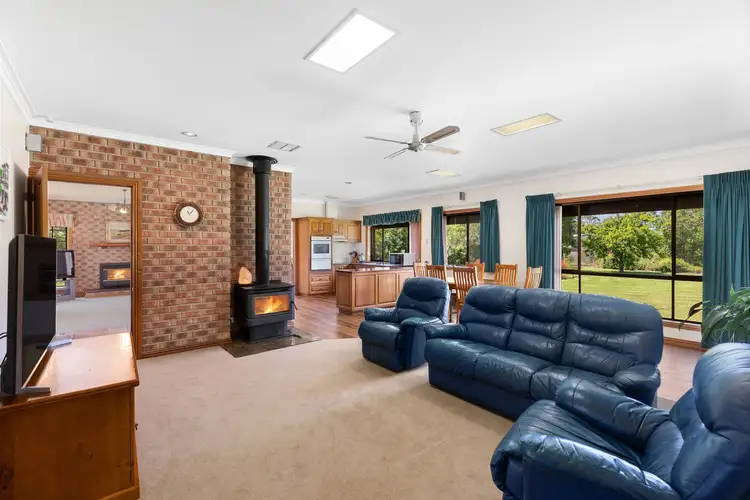 View more
View more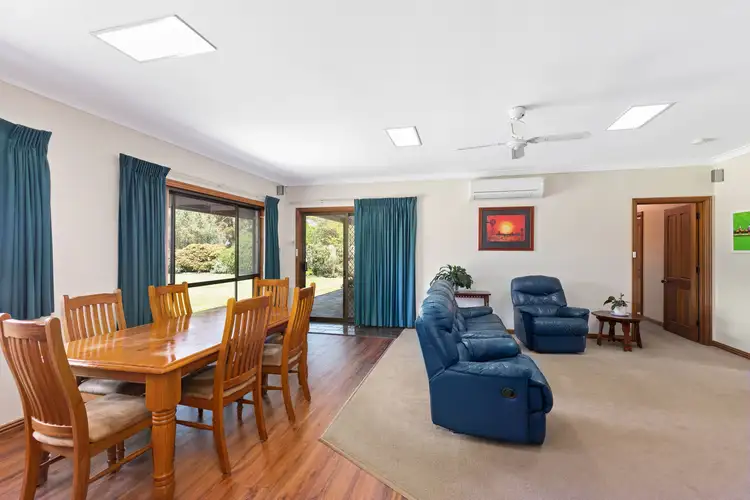 View more
View moreContact the real estate agent

Tahlia Gabrielli
Ray White Mt Gambier
0Not yet rated
Send an enquiry
This property has been sold
But you can still contact the agent69 Ascott Way, Suttontown SA 5291
Nearby schools in and around Suttontown, SA
Top reviews by locals of Suttontown, SA 5291
Discover what it's like to live in Suttontown before you inspect or move.
Discussions in Suttontown, SA
Wondering what the latest hot topics are in Suttontown, South Australia?
Similar Houses for sale in Suttontown, SA 5291
Properties for sale in nearby suburbs
Report Listing
