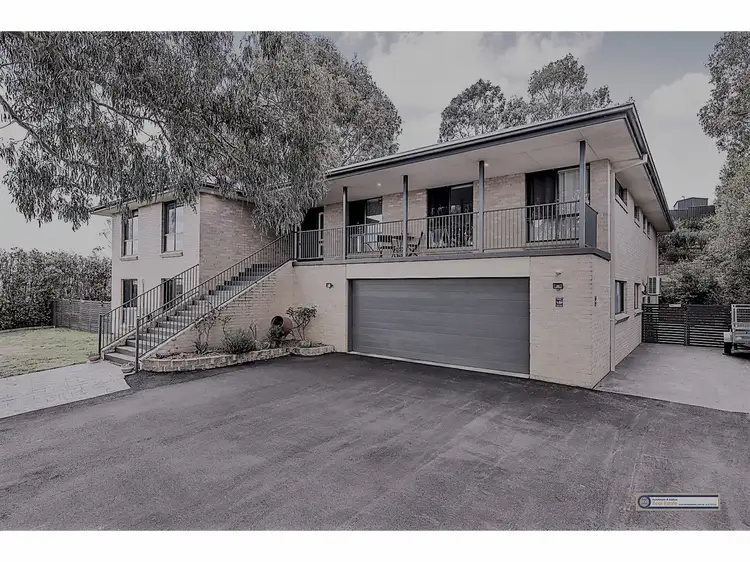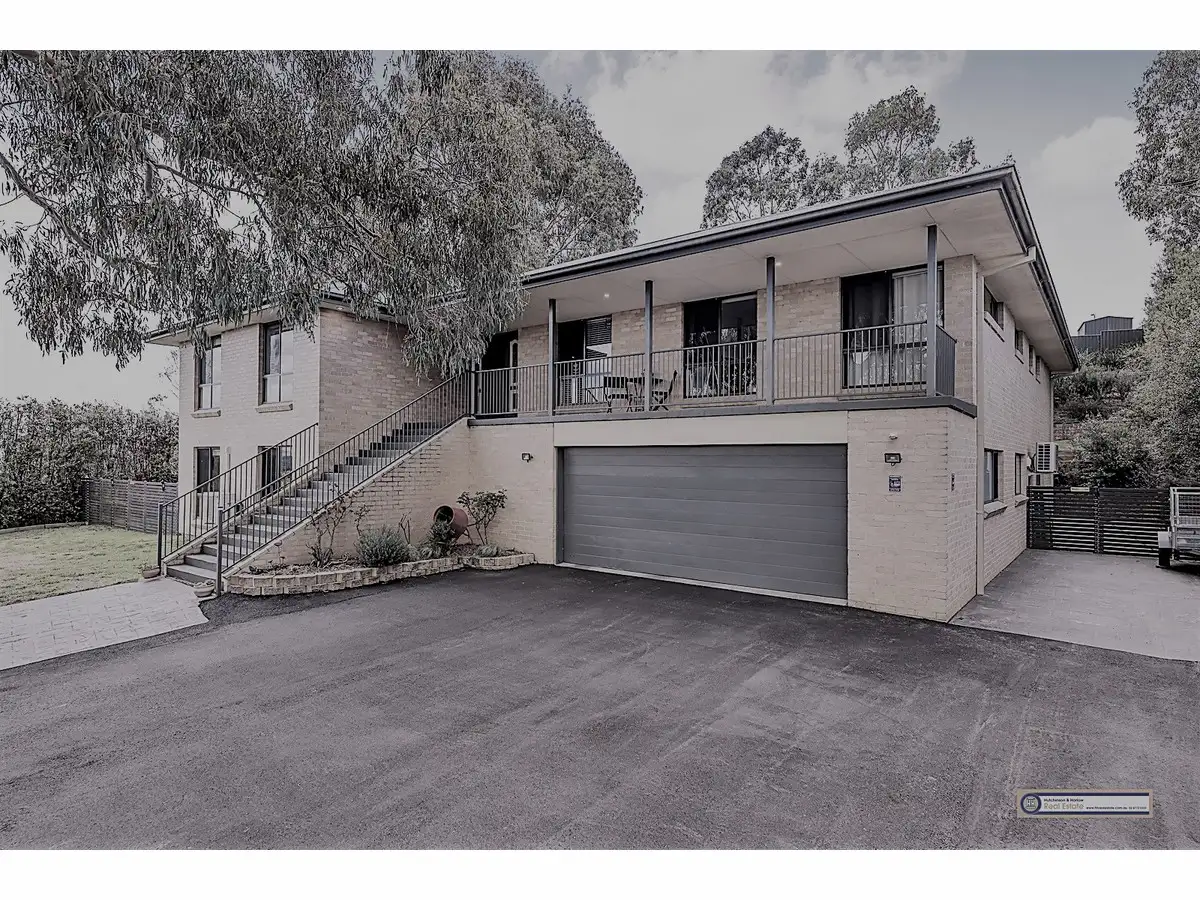This is no ordinary home, double storey brick, six bedroom, three bathroom, four living areas inside and out and set high on North Hill on a large 2,364m2 block. From the balcony and upstairs master bedroom, guest bedroom and living area you can enjoy sweeping views across Armidale and listen to the song of birdlife in the garden.
A fresh asphalt driveway leads to this quality home. You have the choice to park in the double remote access garage or the two parking bays. Internal access from the garage leads from the tiled mud room from there to an activity room, home office, tiled utility room with external access, two bedrooms with walk-in-robes and a large rumpus room. The ground floor is perfect for the extended family or guests and allows independence with a private entrance through the tiled utility room.
Upstairs enjoy the sweeping views of Armidale, and entertain family and guests on the rear covered deck or inside in the combined kitchen/dining space. The kitchen features a large island bench, walk-in pantry, Smeg oven and Bosch dishwasher.
Heating and cooling of the home is managed by the ducted reverse-cycle air-conditioning and reverse-cycle air-conditioning units. Ducted vacuum system throughout the home helps keep the home spick and span.
The low maintenance garden with a programmed watering system and metal leaf guards on the gutters will give you extra time on your hands to tend to other activities.
Features includes
- Six bedrooms all with ample storage. Master bedroom includes ensuite and walk-in robe. All bedroom power points include USB points
- Three bathrooms, main bathroom including bath tub
- Large combined dining/kitchen leads to the covered entertaining deck through double glazing sliding door
- Kitchen has walk-in pantry with power, island bench with power and usb points , SMEG oven and Bosch dishwasher
- Internal laundry with external access to the deck
- Mud room /activity room with storage / utilities room with external access / large rumpus / plenty of storage / fully networked study/office
- Sensor lights at front/ LED lights throughout the home
- Fully insulated / ducted reverse-cycle air-conditioning / 10KW solar power
- Electric hot water – 450L
- Underneath deck, roller door access storage for equipment and tools
- Chicken coop, cubby house and fruit trees are in the rear yard
- Double garage (2 part epoxy floor) with remote access, two additional car spaces
- Metal guards on gutters, low maintenance garden with programmed watering system
- Short walk to Sandon Public school, PLC, close to school bus stop, short drive to UNE
Inspect this one-of-a-kind home today with so many features, call Luke Fahy on 0488 039 799 to book your private inspection
Disclaimer:
All information (including but not limited to the property area, floor size, price, address, and general property description) on the Website is provided as a convenience to you, and has been provided to Hutchinson and Harlow Real Estate by third parties: however, we cannot guarantee accuracy. Prospective purchasers are advised to carry out their own investigations.







