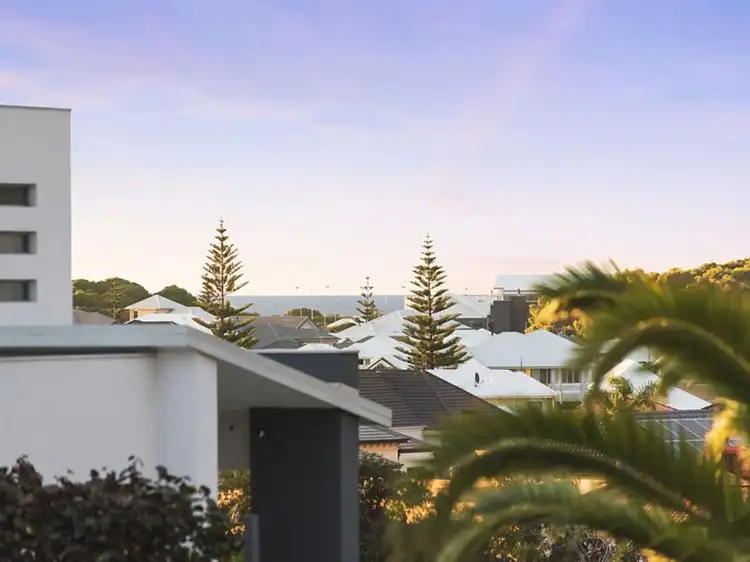Ideal for a large family - or even two of them - to live under the same roof and experience quality coastal living in the best way possible, this fully-renovated six bedroom six bathroom residence has modern class written all over it and ticks all of the boxes when it comes to comfortably appeasing everybody's personal needs.
All six bedrooms enjoy the luxury of wardrobes - either walk-in or built-in with mirrored sliding doors - with five of them benefitting from their own private ensuite bathrooms, including a charming front master suite that also benefits from splendid ocean glimpses, as well as a fully-tiled open ensuite with a free-standing bathtub, a shower, toilet and twin stone vanities. The adjacent study or nursery doubles as either a sitting room, parents' retreat or even a seventh bedroom, depending on what you require it for.
Double French doors off the tiled foyer reveal a self-contained home office with its own kitchenette and separate balcony entrance that is ideal for your clients to utilise for business purposes. As far as living areas go, the front lounge room plays host to a cinema-style screen and can be easily converted into a theatre room, whilst a huge games room extends outdoors to a fabulous rear alfresco entertaining deck, overlooking secure backyard lawns where the kids can run around in complete safety.
A massive open-plan family, dining and kitchen area flows out to a shimmering swimming pool and its striking waterfall blade feature down the side of the property. The home's split-level layout means the giant four-car garage can be accessed from a handy internal shopper's entrance that also leads you down to what could be a potential workshop or "granny flat" - the choice is yours!
You will thoroughly enjoy the short stroll down to either Sorrento Beach or Hillarys Boat Harbour, whilst the excellent Sacred Heart College is virtually at your doorstep, as are the sprawling Seacrest Park playing fields, Sorrento Primary School, bus stops, seaside cafes and restaurants, freeway convenience and so much more. The possibilities really are endless here!
Other features include, but are not limited to;
- Large tiled open-plan family/dining/kitchen area with solid granite bench tops, a huge walk-in pantry, tiled splashbacks, a powered appliance nook, charming timber cabinetry and new appliances - including an Omega six-burner gas cook top, a Neff oven and a Fisher and Paykel double dishwasher
- Carpeted bedrooms, including the master where split-system air-conditioning meets a walk-in wardrobe with mirrored built-in robes and more
- 2nd/3rd/4th/5th guest suite bathrooms comprise of showers, toilets, stone vanities and floor-to-ceiling tiling
- Separate 6th bedroom with easy-care floors and BIR's
- Fully-tiled 6th bathroom with a shower, toilet and stone vanity
- Versatile study/7th bedroom with BIR's and carpet
- The home office has its own kitchenette with an Ariston electric cook top, a range hood, storage and tiled splashbacks
- Functional laundry with sleek white cabinetry and outdoor access
- Hallway linen and broom cupboards
- Walk-in storeroom, utility room or 2nd laundry with a sink, shelving and stone bench tops
- Double security-door entry
- 34-course high ceilings throughout
- Ducted reverse-cycle air-conditioning
- Rheem gas hot water system
- Bore reticulation
- 773sqm (approx.) block
- Ample driveway parking for a boat, caravan or trailer
- Side access
- Potential to utilise as a "Bed and Breakfast" - subject to necessary council approvals








 View more
View more View more
View more View more
View more View more
View more
