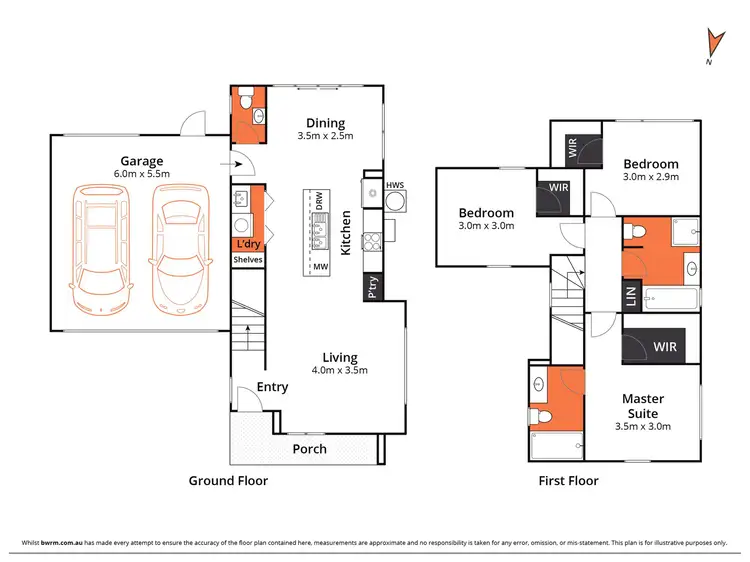*A beautiful townhome in the Anchoridge Estate. Construction must be completed by Hattan Homes. Enter this idyllic community in close proximity to everything the Geelong region has to offer. From the moment you leave your doorstep, be delighted by the sense of community and recreation that surrounds. Only a short drive to the iconic Surf Coast in Torquay, picturesque Barwon Heads on the Bellarine Peninsula as well as the city of Geelong just a stone's throw away. With amenities walking distance at the Warralily Shopping Centre and education within minutes, you really can have it all. With the tranquil wetlands that surround, this opportunity in Anchoridge is unlike any other.
LAND IS TITLED
*Please note this property is still under construction and images are representative of a similar property not at the above listed address. Images used may depict some features, fixtures and landscaping that may not be provided. Please refer to contract specification for a full inclusions list and fixtures and fittings.
Kitchen: European inspired oven 600mm, European inspired cook top 600mm 4 burner stainless steel gas cook top, European inspired range hood 600mm stainless steel, dishwasher, sink - stainless steel double bowl sink, tap - mixer goose neck in chrome finish. bench top - engineered stone bench top 20mm, splash back
Living: Timber laminate flooring, downlights, split system, 2590mm high ceilings, roller blinds
Master Suite: Carpet, down lights, spilt system, tv point, Walk in robe, Ensuite: single vanity, 20mm stone benchtop, tiled splashback, Ceramic abovemount, ceramic tiled shower base, 1950mm high semi frameless
Additional bedrooms: Carpet, downlights, split system, built in robes
Main bathroom: Bath, niche & hand-held shower head, 20mm stone bench top, tiled splash back, ceramic tiled shower base, 1950mm high semi frameless
Outdoor: Garden and plants to the front and rear, instant turf to rear yard, fencing 1800mm high timber paling/Colourbond including wing fence and gate to suit estate design covenants, paving coloured concrete to driveway and front path, letterbox pre cast concrete letterbox with colour to match house, clothesline fold out clothesline in rear yard
Premium Inclusions:
• Fixed site costs
• Fixed rock removal
• All developer and council requirements
• Architectural façade
• 2590mm high ceilings
• European Kitchen appliances and Dishwasher
• 20mm stone benchtop to kitchen with waterfall end panels
• 20mm stone benchtops to Ensuite/bathroom
• Overhead cupboards to kitchen
• Premium splash back to kitchen
• LED downlights throughout
• 45L inset laundry trough with cabinetry
• Timber laminate flooring to living areas
• Quality carpet to bedrooms
• Landscaping to front and rear
• Fencing
• Letterbox
• Clothesline
• Coloured concrete driveways
• 5 on trend internal colour schemes to choose from
• No body corporate
• And lots more!
Close by facilities: Local parks and playgrounds, nearby walking tracks, existing and future wetlands, easy access to Barwon Heads Road, The Village Warralily shopping centre, All Day Long Child Care, St. Catherine of Sienna Catholic Primary School, Armstrong Creek School, Oberon High School, 15min to Geelong CBD, 10min to Barwon Heads & 13th Beach
Ideal for: First homebuyers, downsizers and savvy investors looking for a brand new build!
*All information offered by Armstrong Real Estate is provided in good faith. It is derived from sources believed to be accurate and current as at the date of publication and as such Armstrong Real Estate simply pass this information on. Use of such material is at your sole risk. Prospective purchasers are advised to make their own inquiries with respect to the information that is passed on. Armstrong Real Estate will not be liable for any loss resulting from any action or decision by you in reliance on the information. PHOTO ID MUST BE SHOWN TO ATTEND ALL INSPECTIONS.








 View more
View more View more
View more View more
View more View more
View more
