“SPACE, STYLE & CLASSIC APPEAL”
Completed circa 1880, the stately ‘Glenellyn’ was originally constructed for the Police Magistrate of the time and later occupied by the Hains family of famous auctioneers ‘Swan, Murray & Hain’.
Solid masonry pylons announce the original entry, framed by the intricate iron lacework frieze along the edge of the bullnose verandah, a reminder this address was one of significance. Upon the roof sits vintage roof vents and elegant tall white chimneys characteristic of the Victorian era, easily seen from a distance.
The original formal residence and separate servant’s cottage have been joined together to present one grand dwelling on a generously sized land parcel with a separate triple garage. Perimeter gardens and white picket fences with manicured hedges frame extensive lawns unfolding from the home.
A stylish atrium/reception area that joins the two buildings is naturally illuminated by skylights and French doors at either end creating a welcoming, open place to greet guests. As the main entry, it is conveniently placed with access from the driveway via the classic sandstone terraced alfresco.
Original features preserved in ‘Glenellyn’ are in excellent condition such as 11 foot plaster ceilings, the rich tones of wide polished cedar architraves and floorboards that complement the crisp white contemporary palette. The truly elegant and authentic interiors extend right throughout the entire home plus multiple living and entertaining areas that cater to both formal and casual occasions.
One of the many outstanding spaces is the enclosed sunroom with original sliding timber and leaded glass windows wrapping around the room. This large relaxing space has the ambience of a vintage conservatory or summer room where sweeping sunsets and the lights of Maitland at night can be comfortably enjoyed.
The adjacent refurbished kitchen offers plenty of storage and preparation space where new benchtops and stainless steel appliances are featured. Original, large double hung sash windows let in natural light for warmth and character. A private deck extending from the kitchen offers an alfresco dining option in the warmer months overlooking surrounding lavender and rose gardens.
The huge bedrooms are another defining feature, offering abundant private space to retreat to after a busy day. The beautiful master bedroom, finished in white, has a glass chandelier and box bay window decorated with detailed fretwork and wide picture rails; a statement in sophistication and subtlety. Double plantation shutters that appear throughout the dwelling are both a practical and tasteful addition.
This property is ideally set up for running a bed and breakfast. The self-contained servant’s cottage is finished in on trend white and features a large lounge room, kitchen, bedroom and ensuite, plus has separate access. The stunning presentation will effortlessly attract paying guests, or tenants for long term rental accommodation.
Alternatively, this could be a granny flat, studio or simply extra space in this magnificent home, providing secluded privacy and room to relax. Separate gas and power meters make for easy management if let separately.
This property occupies a central elevated position in East Maitland on a rare oversized block of land with views out across the rural countryside to the mountains along the horizon.
It is only a short walk to local schools, East Maitland rail station and a selection of retail gems such as Blackbird Artisan Bakery, Organic Feast and Lawes Street Shopping Village. For both family and visiting friends, this excellent position offers convenience and significance.
This exceptionally presented Victorian home has immense appeal, be it from a past or future perspective.
This property is proudly marketed by Hunter River Realty Group, for further information call 4934 4111.

Air Conditioning

Alarm System

Broadband

Courtyard

Deck

Dishwasher

Fully Fenced

Gas Heating

Grey Water System

Living Areas: 3

Outdoor Entertaining

Study

Toilets: 2
Additional built-in storage cupboards, Stainless steel appliances, Reverse cycle/split system
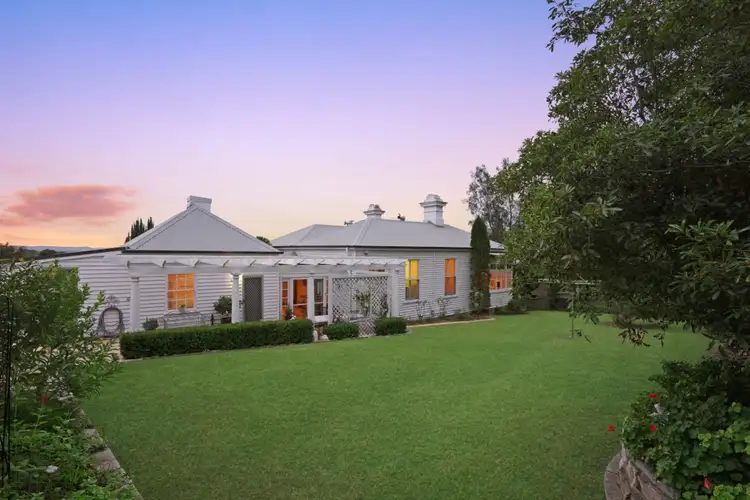
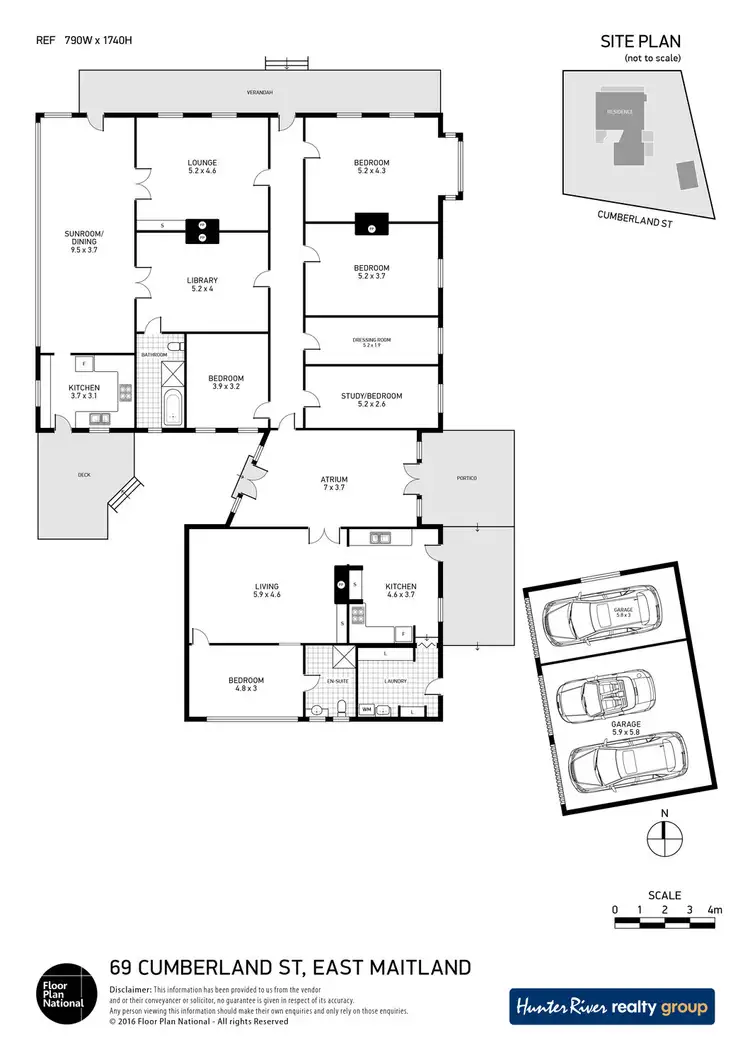
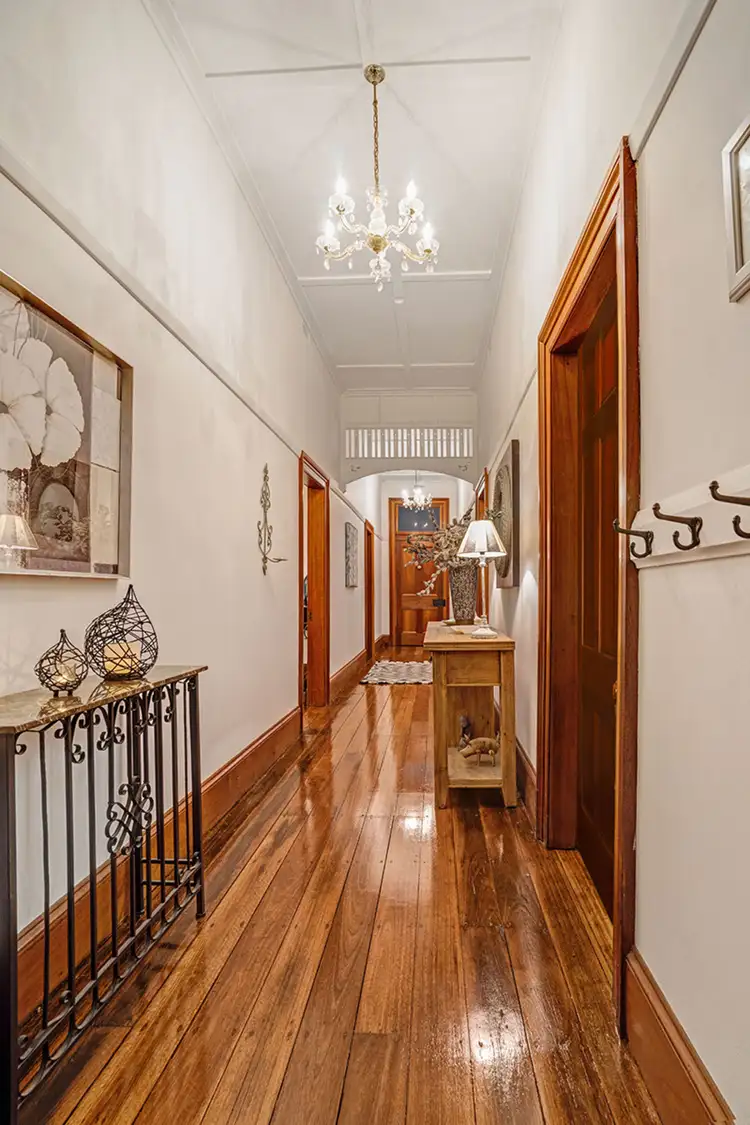
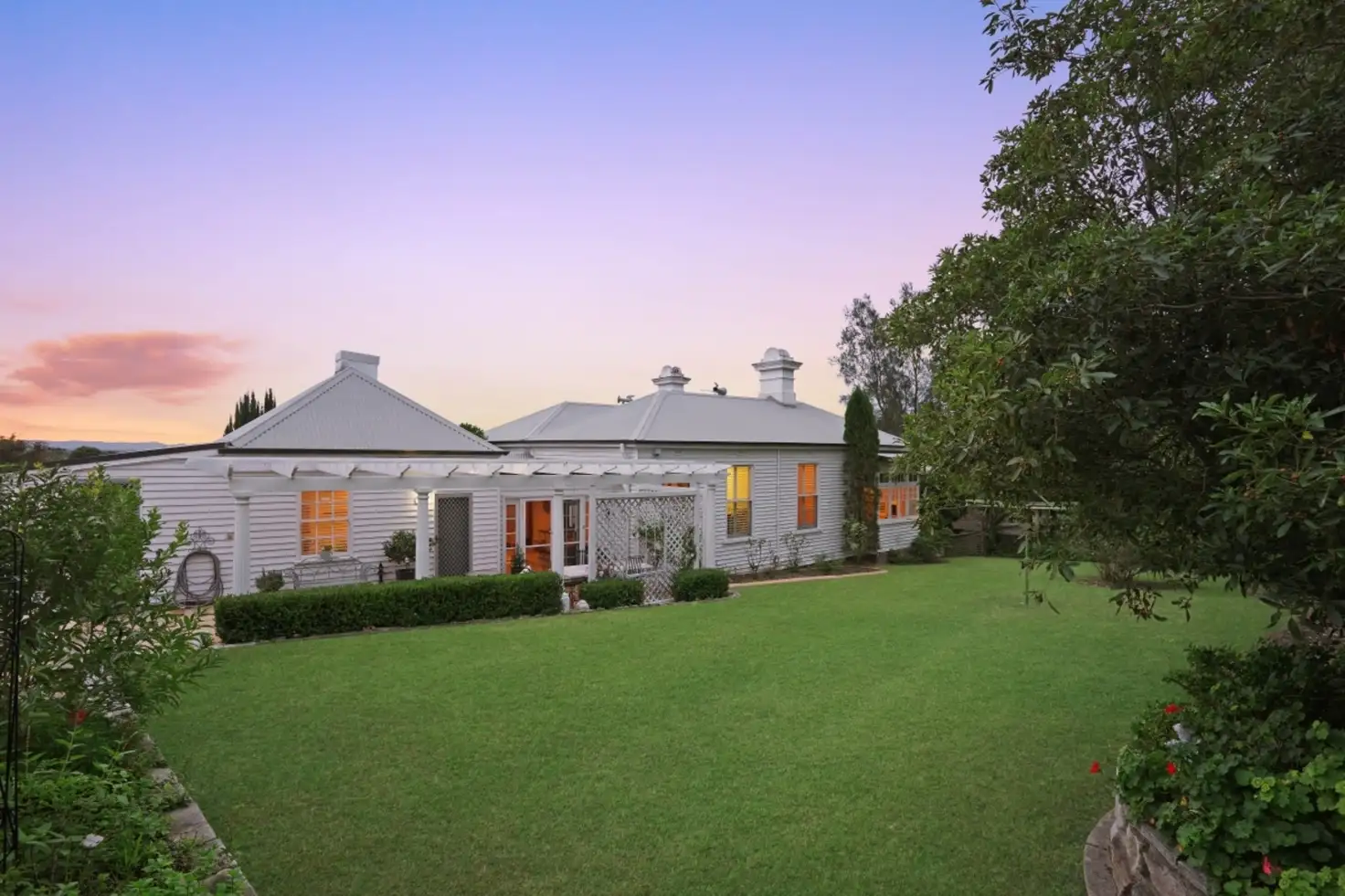


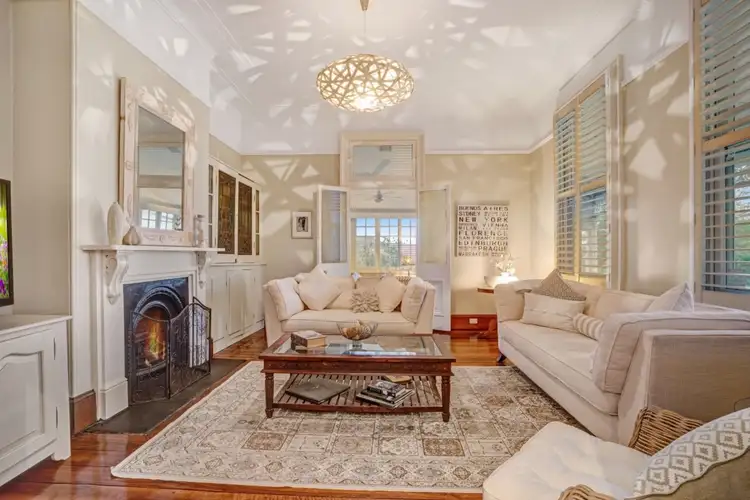
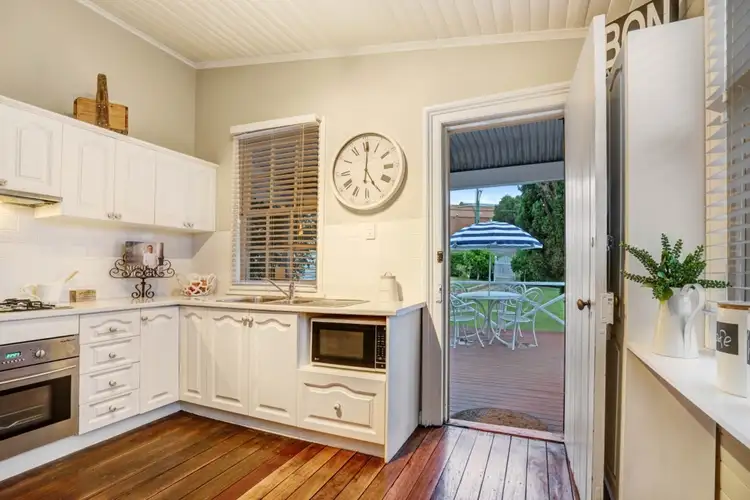
 View more
View more View more
View more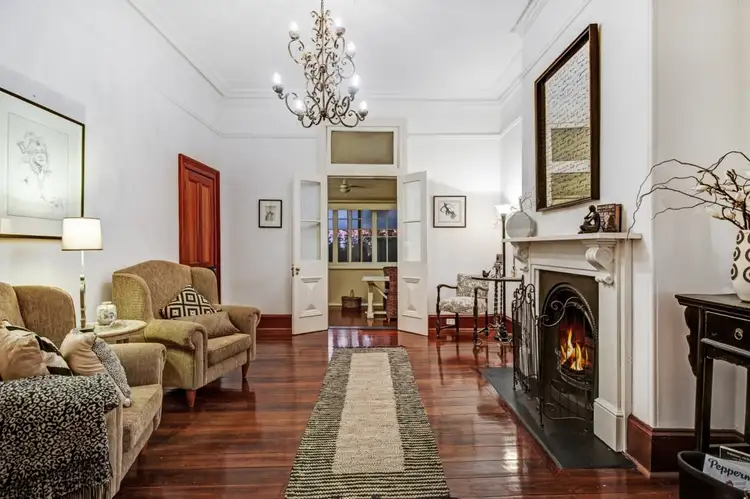 View more
View more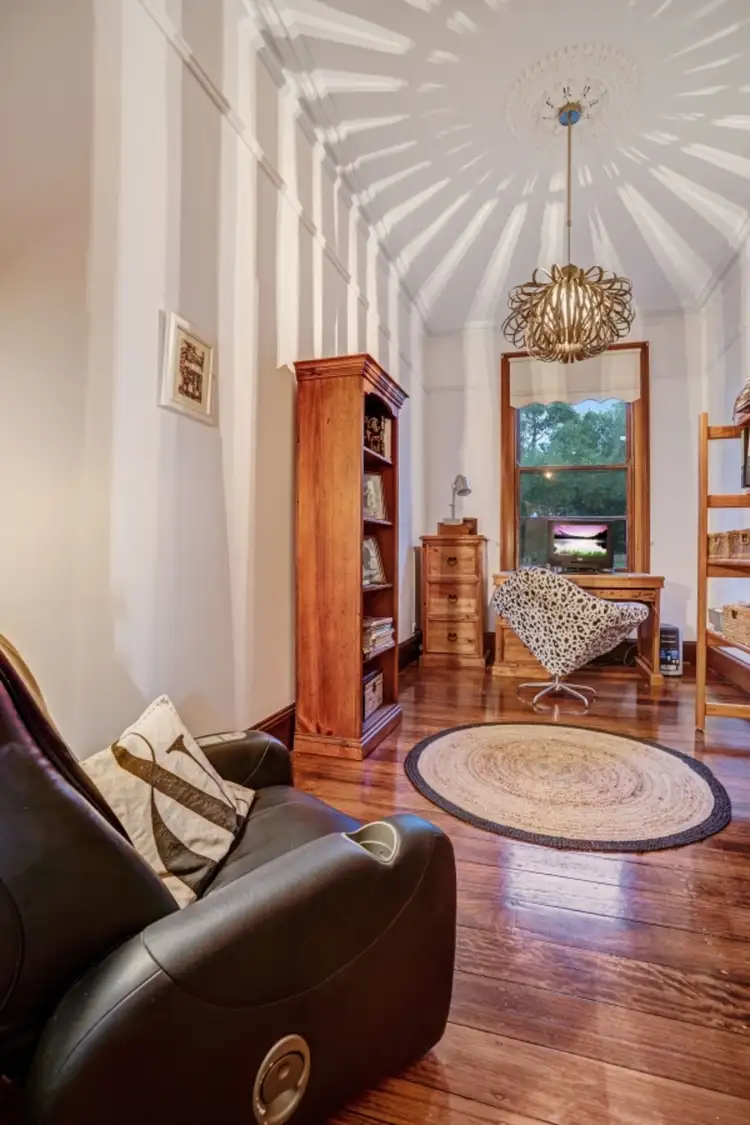 View more
View more
