1912 Return Verandah Villa, Extended and Updated on a Valuable Corner Block.
This is the one you've been waiting for in booming, artisan West Croydon just minutes to Queen Street, the Bowden precinct, City centre and our world-renowned Parklands. This highly prized inner west location shows no signs of slowing down in its desirability and it's no wonder why, with its village charm, convenient transport options, character properties, tree lined streets and colourful public artwork.
Character filled interiors …
- 3 double bedrooms, all with fireplaces, the main with beautiful stained-glass French doors and built in cupboards
- wide entry hall with decorative arch
- stunning sitting room with feature stained glass window and return verandah door
- large separate dining room with walls of glass well connected to the rear yard
- open plan family room with combustion wood fire and big windows to capture the sun and connect to the garden
- Jarrah timber kitchen with feature lead light, an amazing amount of storage, including a cavernous walk in pantry, dishwasher and 5 burner gas stove
- easy accessed stand up cellar
- a heritage style bathroom with supersized shower alcove, claw foot bath and bay window
- laundry room with storage cupboards
- separate loo
- ducted evaporative cooling throughout
Enticing exteriors …
- an aged and gnarly Mulberry tree shades the rear garden in the summer months
- extensive red brick paving and easy-care gardens featuring a macadamia, mango, white sapote, plum, feijoa and orange tree
- covered outdoor living well connected to the indoors; there's a sink with gas connection close by … future outdoor kitchen perhaps?
- side access via manual roller door to a double carport and 56 sqm powered garage with sink and additional storage and workshop spaces, there's even a working toilet!
- room for a pool or further extension is so desired**
Period features …
- spacious rooms throughout
- soaring ceilings with decorative cornices
- beautiful stained-glass windows and doors
- 4 fireplaces with original tiles
- decorative timber work inside and out
- picture rails
- period lighting and door furniture
- polished timber floors
- stand up cellar
- freestone frontage with bull nose verandah
Hidden detail ...
- small solar system (6 panels)
- so many power points in both the house and shedding
- multiple sewer inspection points
- 3 phase power
- grey water hose from the laundry
Location location location …
- there's a village charm to West Croydon with an eclectic and artisan vibe, highlighted with community spaces and colourful public artworks
- you're sandwiched in between two train platforms for easy City train transport
- enjoy the dining and shopping options along Queen Street
- a little further on you'll find the Bowden precinct centred around Plant 4 and Plant 3 with entertaining, dining, bars and Bowden public park
- there are 5 primary schools within 3 kms and 5 high schools within 5kms***
- Welland Shopping Centre and the Bowden precinct should take care of your grocery shopping as well as individual shops and services along Port, Torrens, South Road and Woodville Roads
- Arndale is your closest major centre while the City and sea are also conveniently close by the adjacent train line
Helpful info … all approximate:
Year Built / 1912 with more recent additions
Land Size / 718sqm irregular (15.85m frontage x 16.15m rear x 44.93m depth)*
Title / Torrens Title
Zoning / Established Neighbourhood
Council / Charles Sturt
CT / 5501/843
Council / $2,220.40 pa
SA Water & Sewer / $245.76 pq + water usage
ESLevy / $205.65 pa
Alexander Zadow, 'Your A to Z of real estate' - 0413 700 631
*approximate land size - refer to Certificate of Title
**subject to necessary consents
***school zones - please refer to the relevant government website
The Form 1 Section 7 Vendors Statement and Contract will be available at Harcourts Sheppard, 208A Henley Beach Road Torrensville SA for 3 clear business days prior to the Auction date.
All information provided has been obtained from sources we believe to be accurate, however, we cannot guarantee the information is accurate and we accept no liability for any errors or omissions (including but not limited to a property's land size, floor plans and size, building age and condition). Interested parties should make their own enquiries and obtain their own legal and financial advice.

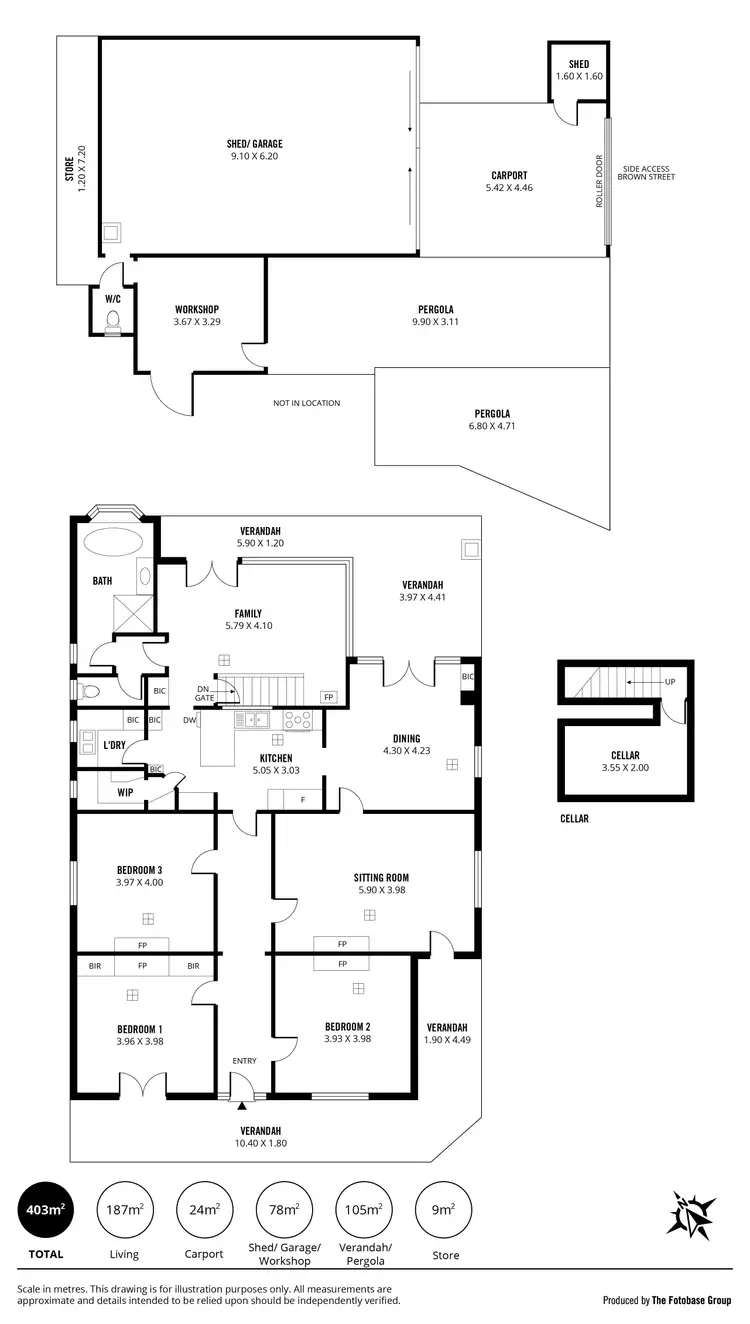
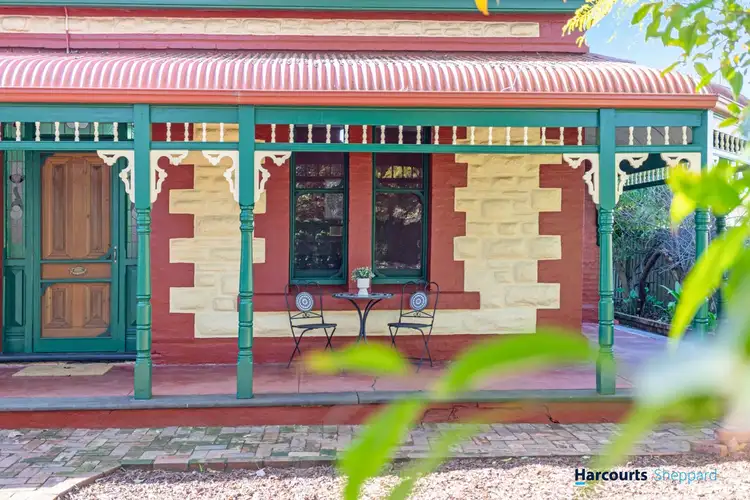
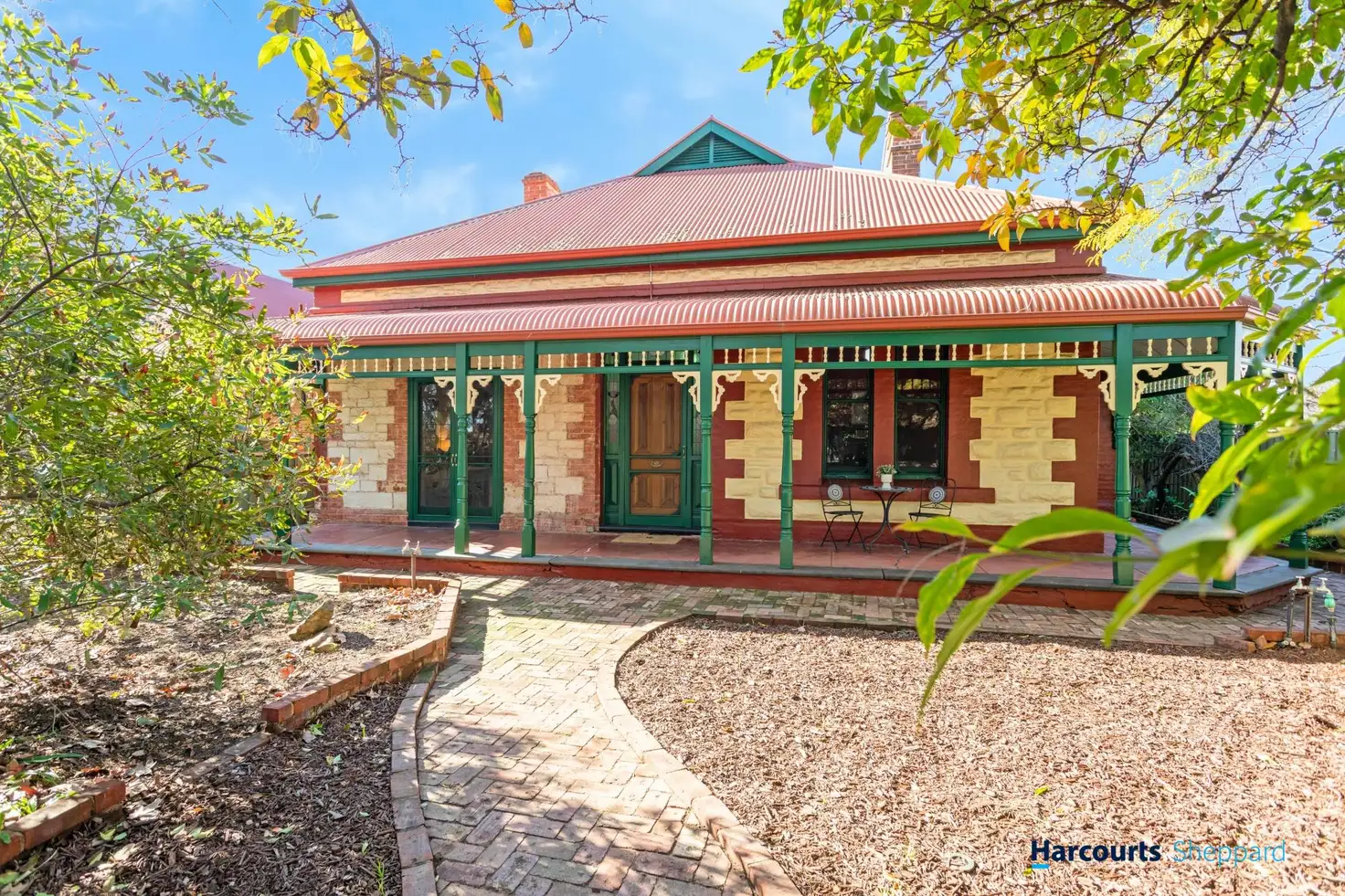



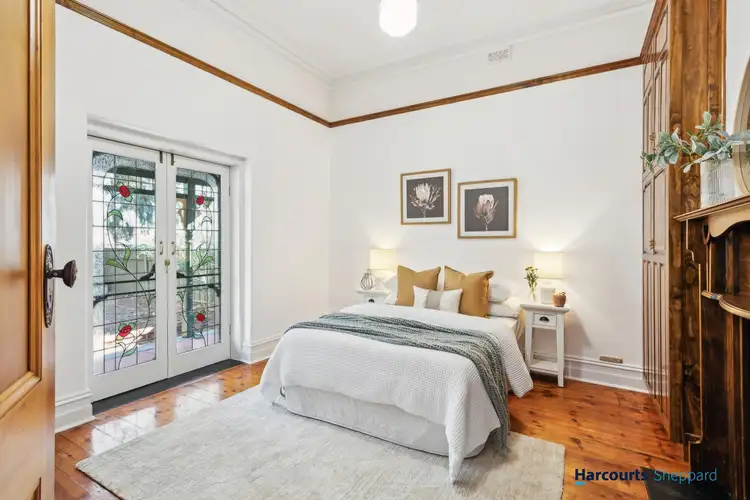
 View more
View more View more
View more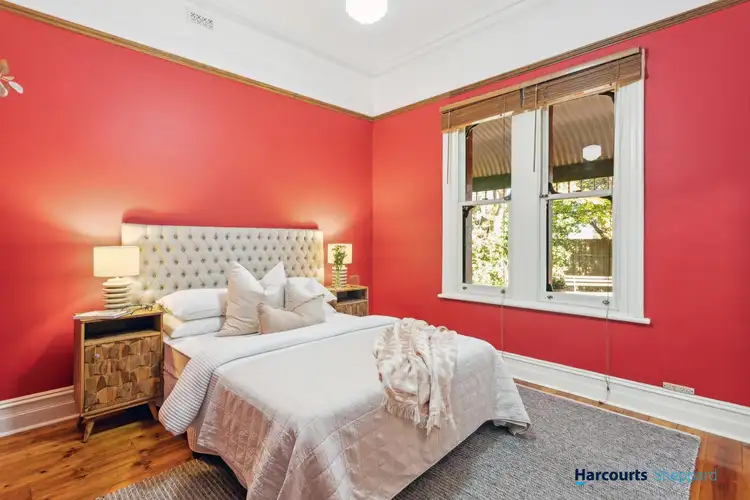 View more
View more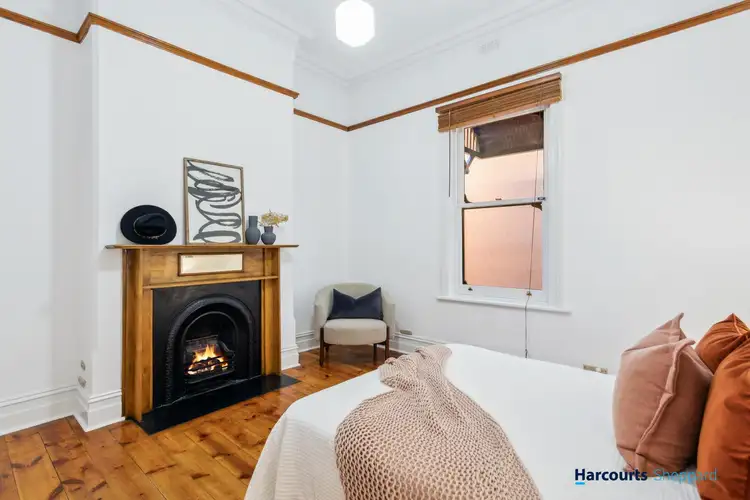 View more
View more
