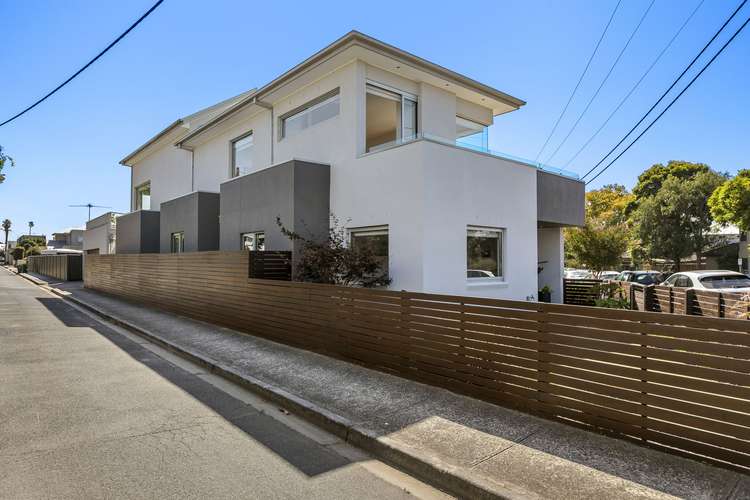$2,600,000 to $2,700,000
5 Bed • 2 Bath • 2 Car
New








69 Dover Road, Williamstown VIC 3016
$2,600,000 to $2,700,000
Home loan calculator
The monthly estimated repayment is calculated based on:
Listed display price: the price that the agent(s) want displayed on their listed property. If a range, the lowest value will be ultised
Suburb median listed price: the middle value of listed prices for all listings currently for sale in that same suburb
National median listed price: the middle value of listed prices for all listings currently for sale nationally
Note: The median price is just a guide and may not reflect the value of this property.
What's around Dover Road
House description
“Premier Position with Space & Style. Open Sat 27th of April from 1pm until 1:30pm..”
Overlooking Clough Street reserve and within easy strolling distance to Williamstown's iconic Strand foreshore, this exquisite, architecturally inspired home will impress and inspire. Pristinely private, meticulously maintained and beautifully presented, a series of light-filled spaces provide plenty of flexibility for a range of lifestyles and stages. High ceilings, large windows and a perceptible indoor-outdoor flow create a warm and welcoming ambience, establishing a home of distinction. This is Executive living at its finest, this home will offer unrivalled low maintenance living in a walk everywhere location
An east facing balcony with stunning city views and direct access make the fitting introduction to the open-plan lounge room, full of natural light and featuring a fireplace, a generous kitchen and meals area with functional benched storage that opens to a second large rumpus and family room with access to an inviting alfresco zone. An elegant ensuite main bedroom suite opens to a delightful retreat overlooking the yard, perfect for enjoying a tranquil moment, while three additional bedrooms and an upstairs study with direct city views provide versatility (5th bedroom).
Additional benefits include timber floors, numerous stone surfaces, state of the art wet areas, full air conditioning, powder room, laundry, security system, excellent storage, intercom entry and an oversized secure double garage.
Key Points;
Oversized Remote Double Garage.
5 separate bedrooms or 4 with a study bathed in city views.
3 Large living areas for quality family living.
2 Balconies.
Neutral toning's through-out.
Stunning city views and low maintenance living at its finest.
Walking distance to shopping, restaurants and the strand foreshore.
Total House, Garage and Balcony size is 362.87m2 or 39squares.
An unmatched location puts the shopping, dining precinct virtually at the end of the street, a train station, excellent bus links, schools and a host of walking spaces and reserves within easy reach.
Property features
Alarm System
Balcony
Broadband
Built-in Robes
Courtyard
Dishwasher
Ensuites: 1
Floorboards
Fully Fenced
Intercom
Outdoor Entertaining
Remote Garage
Rumpus Room
Toilets: 3
Documents
Property video
Can't inspect the property in person? See what's inside in the video tour.
What's around Dover Road
Inspection times
 View more
View more View more
View more View more
View more View more
View moreContact the real estate agent

Anthony Gunn
Gunn & Co
Send an enquiry

Nearby schools in and around Williamstown, VIC
Top reviews by locals of Williamstown, VIC 3016
Discover what it's like to live in Williamstown before you inspect or move.
Discussions in Williamstown, VIC
Wondering what the latest hot topics are in Williamstown, Victoria?
Similar Houses for sale in Williamstown, VIC 3016
Properties for sale in nearby suburbs
- 5
- 2
- 2