$577,000
5 Bed • 2 Bath • 2 Car • 790m²
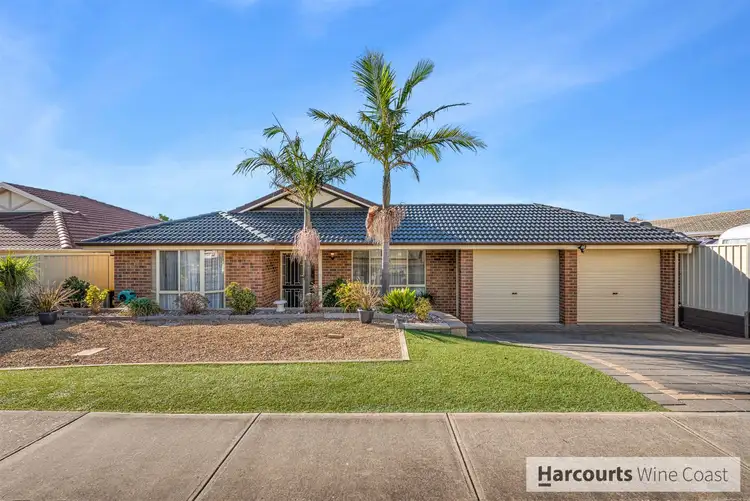
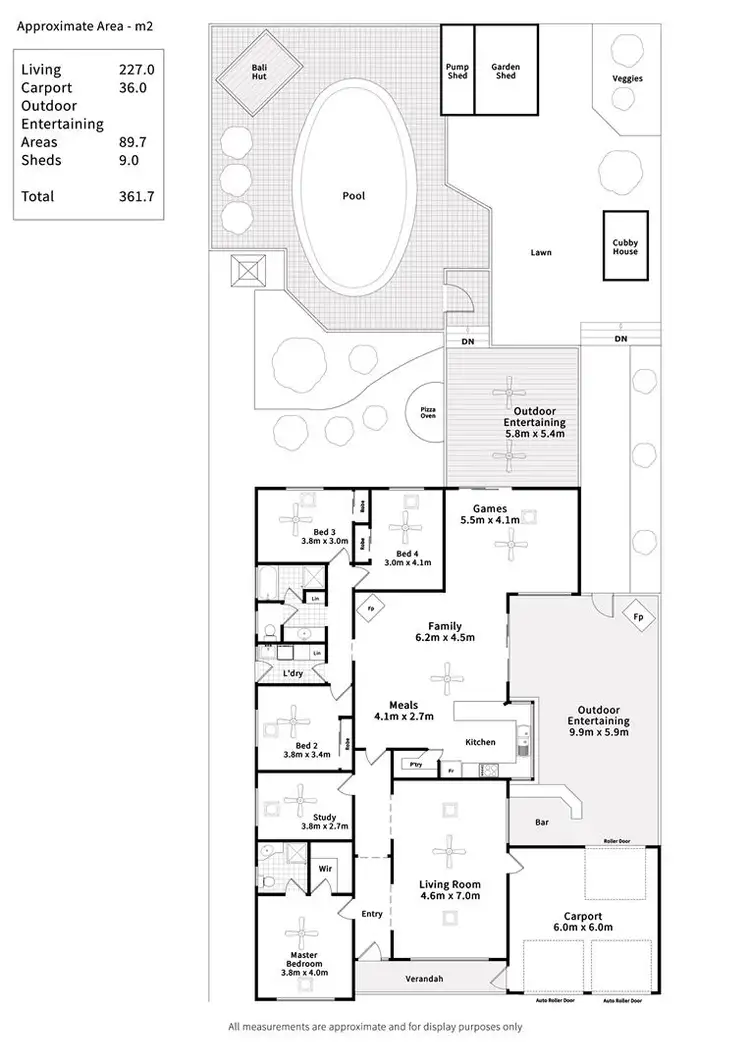
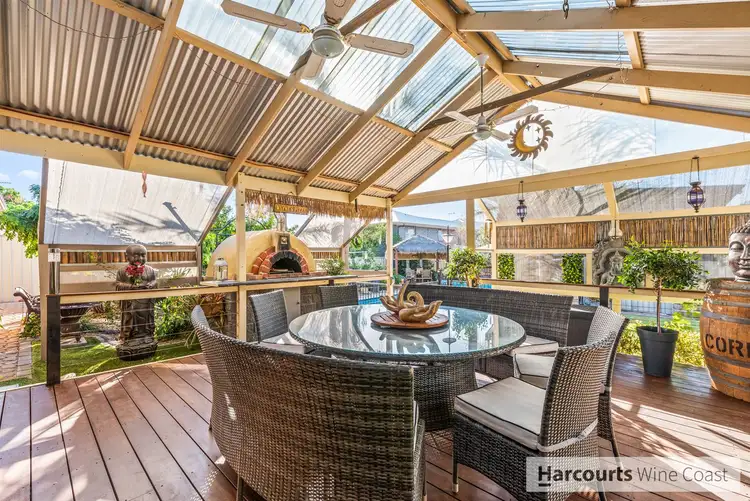
+21
Sold
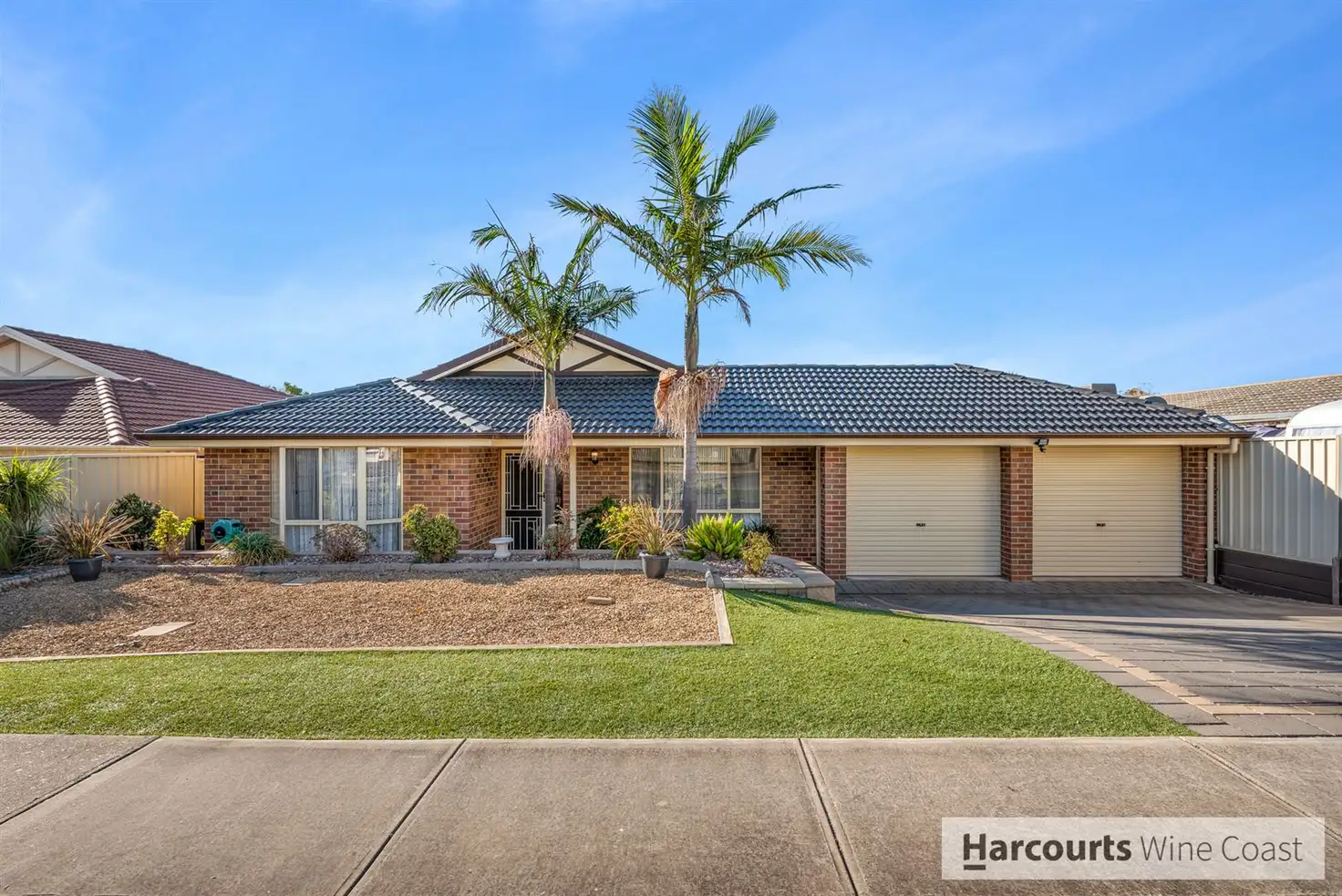


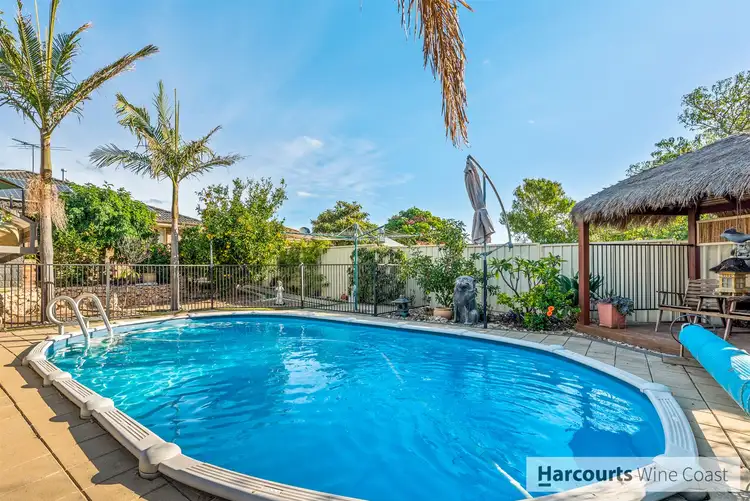
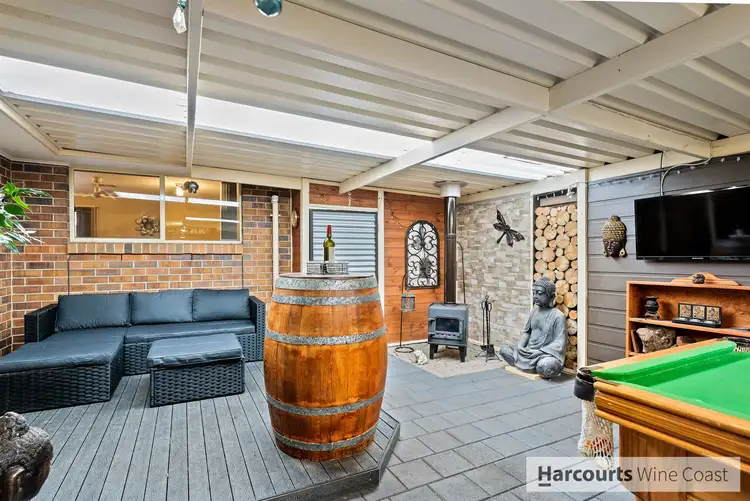
+19
Sold
69 Fenton Avenue, Christies Beach SA 5165
Copy address
$577,000
- 5Bed
- 2Bath
- 2 Car
- 790m²
House Sold on Wed 22 May, 2019
What's around Fenton Avenue
House description
“Family Appeal, Endless Possibilities”
Property features
Building details
Area: 252m²
Land details
Area: 790m²
Interactive media & resources
What's around Fenton Avenue
 View more
View more View more
View more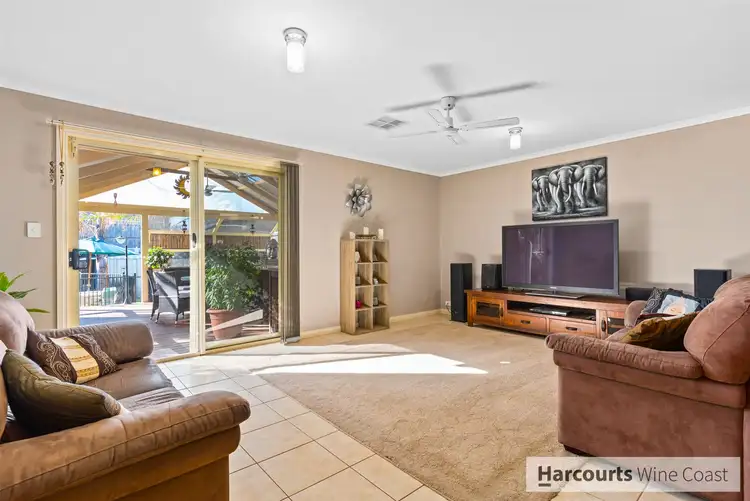 View more
View more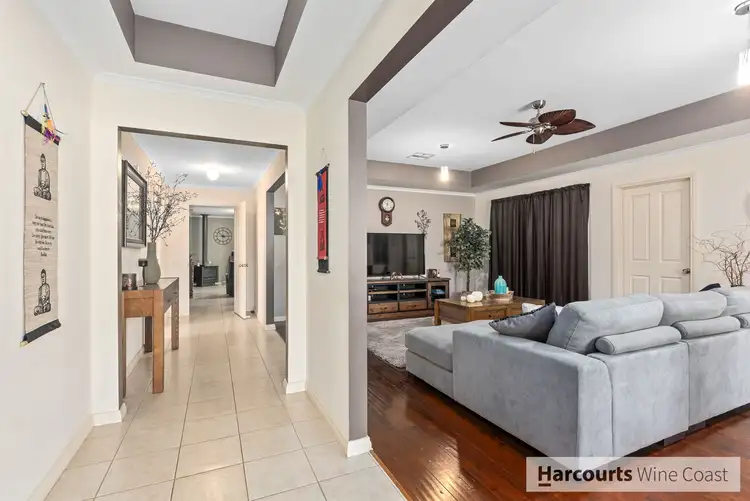 View more
View moreContact the real estate agent

Carly Frost
Harris Real Estate Wine Coast
0Not yet rated
Send an enquiry
This property has been sold
But you can still contact the agent69 Fenton Avenue, Christies Beach SA 5165
Nearby schools in and around Christies Beach, SA
Top reviews by locals of Christies Beach, SA 5165
Discover what it's like to live in Christies Beach before you inspect or move.
Discussions in Christies Beach, SA
Wondering what the latest hot topics are in Christies Beach, South Australia?
Similar Houses for sale in Christies Beach, SA 5165
Properties for sale in nearby suburbs
Report Listing
