Presenting a home of style, comfort, and effortless livability. Designed with modern family living in mind, this near-new residence blends Hampton-inspired elegance with high-end practicality, offering a low-maintenance lifestyle in one of Algester's most potential-laden pockets.
Top Five Features at a Glance:
1. 6.6 kW solar system - Energy-efficient and cost-saving, reducing power bills while embracing sustainable living.
2. Near-new Hampton-style home with premium upgrades - A stylish, modern residence with elegant finishes and thoughtful enhancements.
3. 6-zone ducted air-conditioning with individual room control - Customised climate control for year-round comfort in every space.
4. Built-in water filtration system - Pure, clean drinking water straight from the tap, adding convenience and peace of mind.
5. Crime-safe security screens - Enhanced home security without compromising on natural light or airflow.
Step inside to discover a seamless flow of space, where timber-look flooring, crisp neutral tones, and premium finishes set a refined tone. The gourmet kitchen is a highlight, featuring a stone waterfall island, large butler's pantry, and premium appliances - this is a space designed for both relaxed family meals and elegant entertaining.
The open-plan living and dining area extends out to the covered alfresco, creating the perfect setting for year-round enjoyment. The fully landscaped backyard, complete with artificial turf, ensures a lush green outlook with zero maintenance required.
At the end of the day, retreat to your private primary suite, complete with a walk-in robe and a beautifully appointed ensuite boasting floor-to-ceiling tiles and double vanities. Another two additional spacious bedrooms with built-in robes provide comfort and versatility, while a fourth bedroom is also available along with a media room which offers additional living space--ideal as a home theatre, study, or quiet retreat.
Designed for modern convenience, this home also includes:
- Double garage with remote access
- Spacious media room for a home theatre
- Stone benchtops in kitchen and bathrooms
- Butler's pantry with walk-thru to laundry and garage
- Floor-to-ceiling tiles in the bathrooms
- Artificial turf, low-maintenance front and back yard
- Wide entry and high ceilings
- Fully fenced - secure and private for families and pets
Families will appreciate the proximity to quality schools, including Calamvale Community College and St Stephen's Catholic Primary. Just minutes away, local shopping precincts such as Calamvale Central and Sunnybank Hills Shoppingtown provide a range of retail, dining, and essential services.
Enjoy weekend strolls through nearby parklands and walking trails, with plenty of green spaces for outdoor recreation. Commuters will benefit from easy access to public transport and major arterial roads, connecting you to Brisbane CBD and beyond with ease.
Positioned in a potential-laden Algester pocket, this home offers unbeatable convenience and exceptional living. A standout home in a sought-after community - Call Alex Fan to enquire today.
All information contained herein is gathered from sources we consider to be reliable. However, we cannot guarantee or give any warranty about the information provided and interested parties must solely rely on their own enquiries.
Fans Real Estate Pty Ltd with Sunnybank Districts P/L T/A LJ Hooker Property Partners
ABN 74 512 885 661 / 21 107 068 020
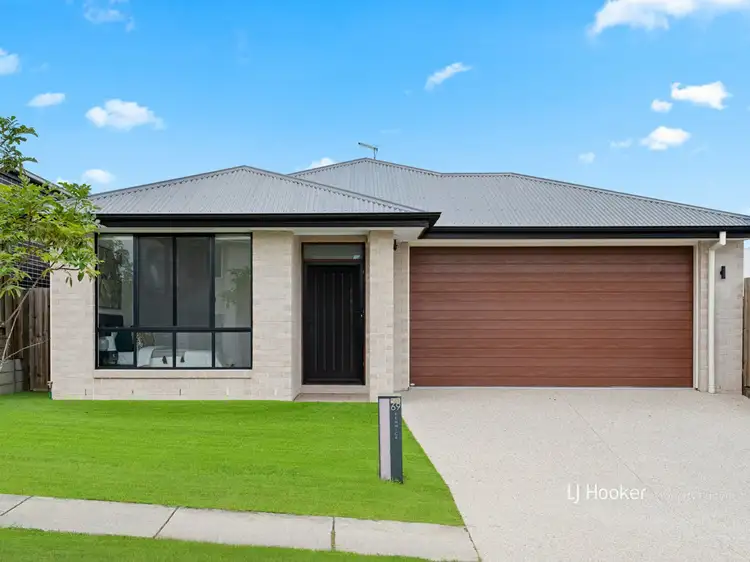
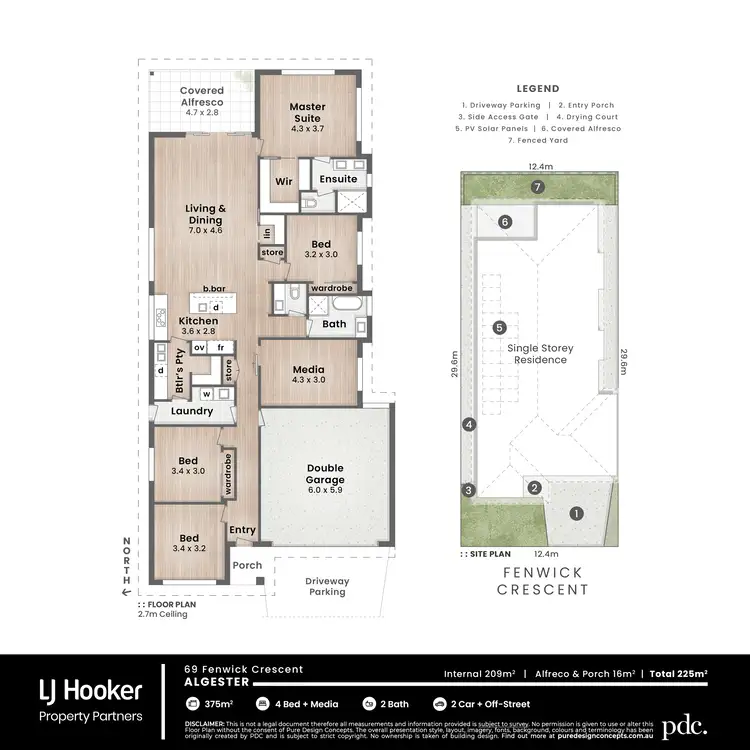
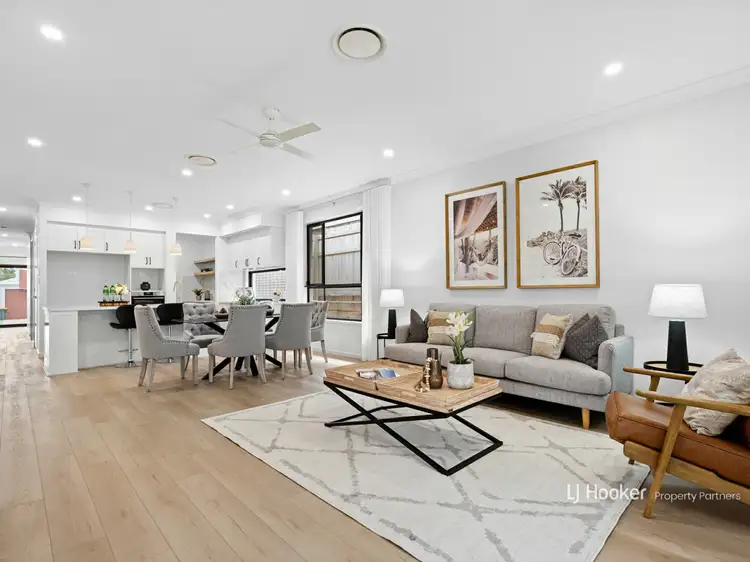
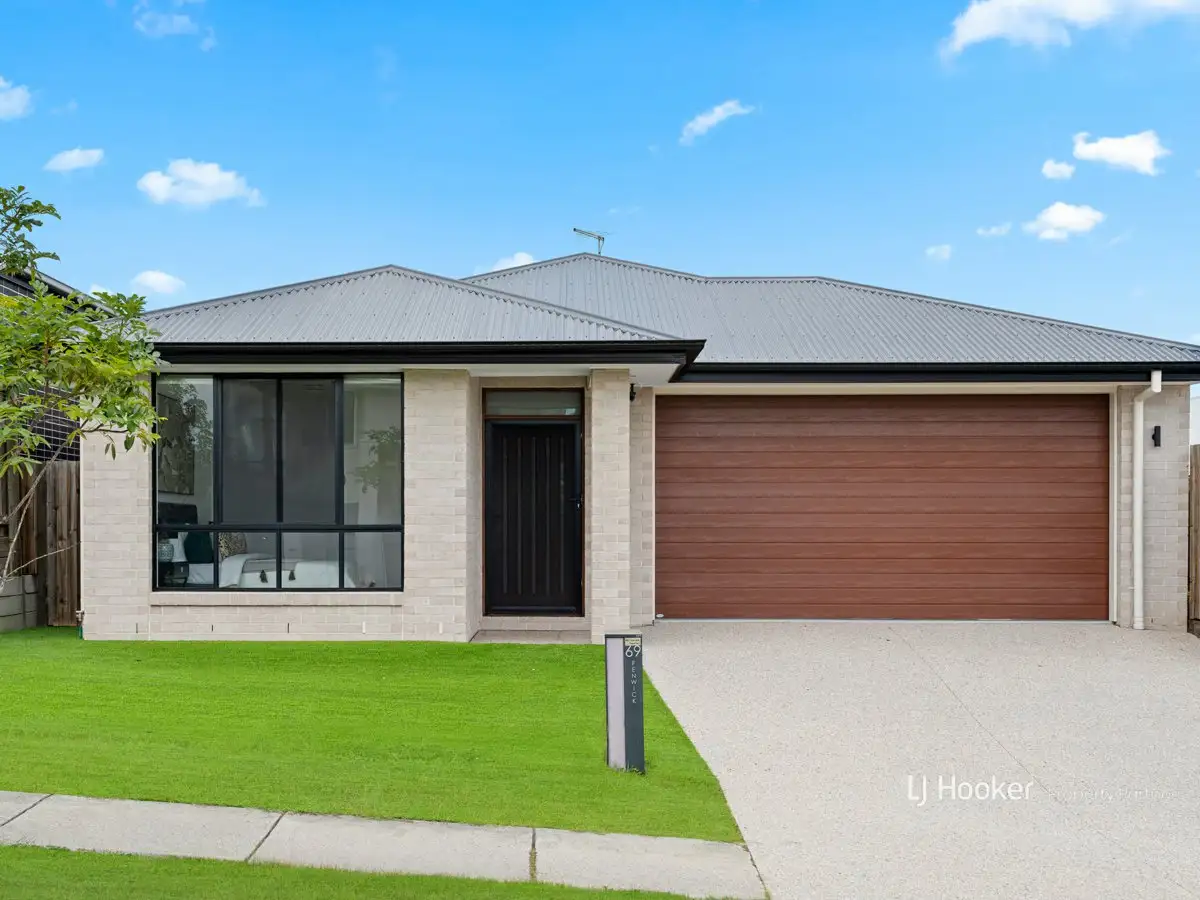


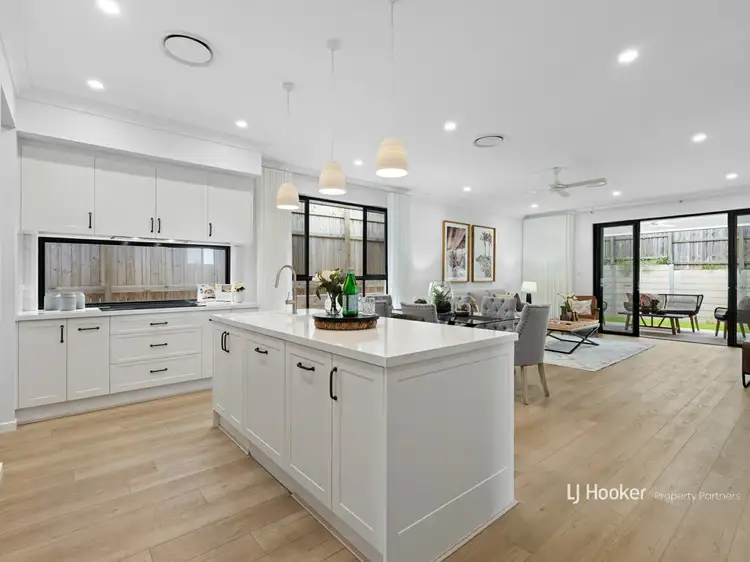
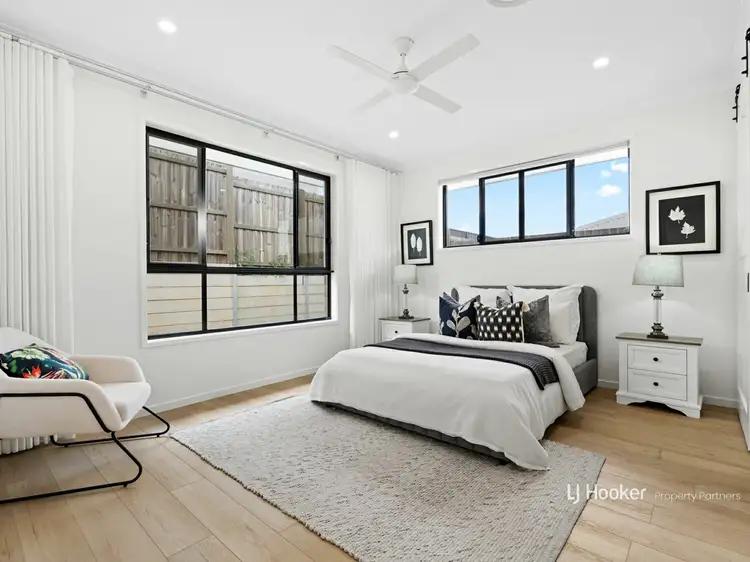
 View more
View more View more
View more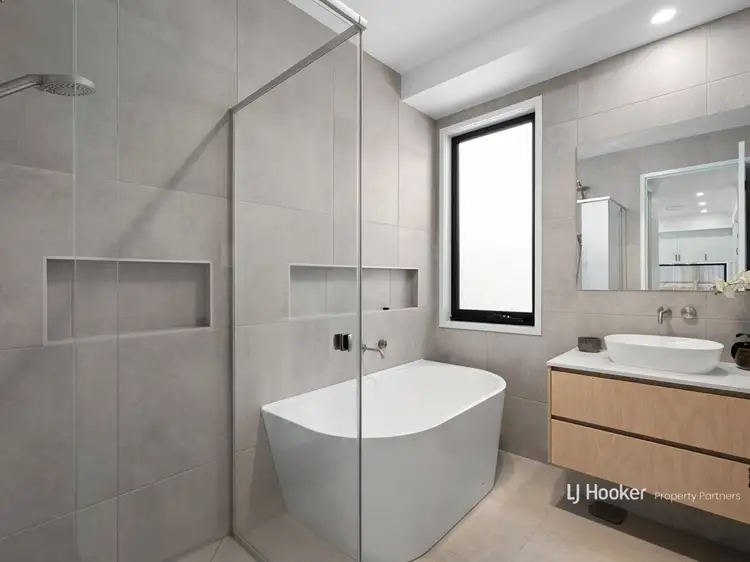 View more
View more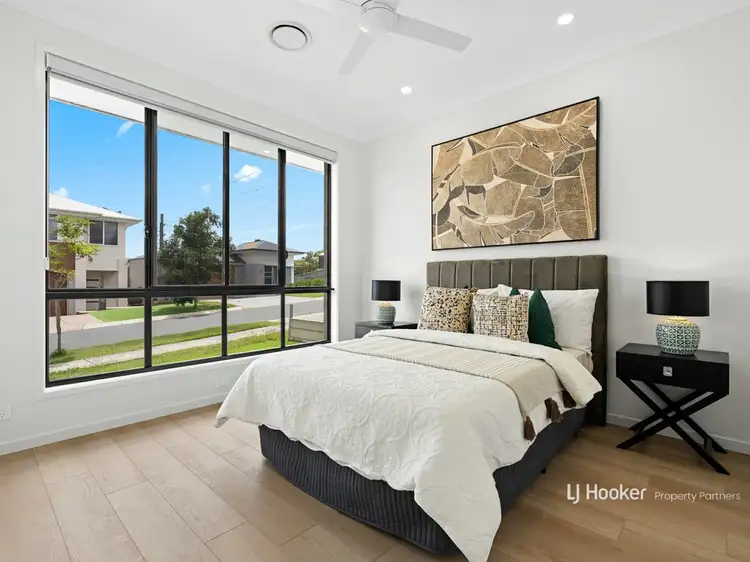 View more
View more
