Price Undisclosed
4 Bed • 2 Bath • 4 Car • 832m²
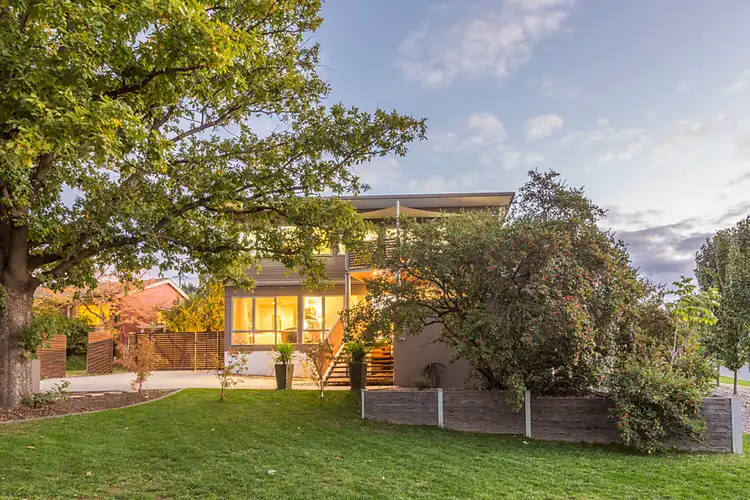
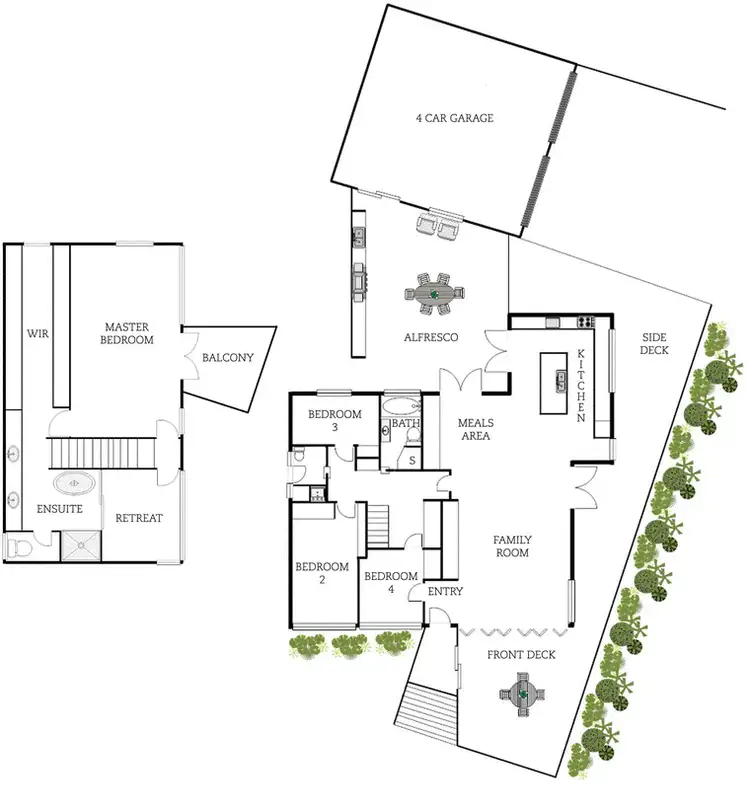
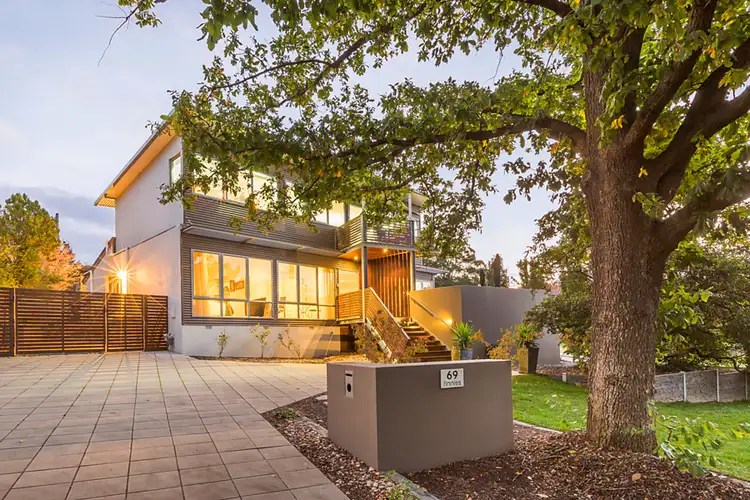
+24
Sold
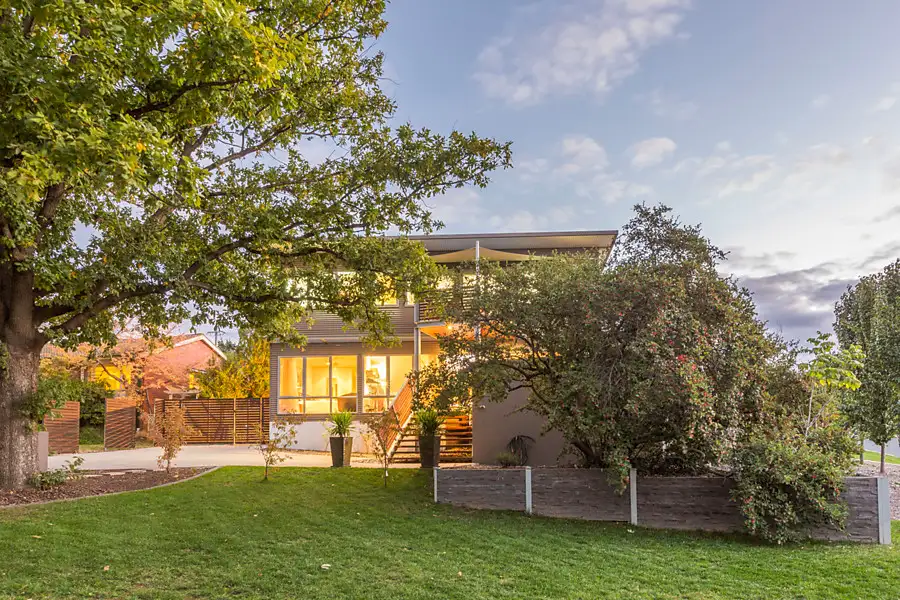


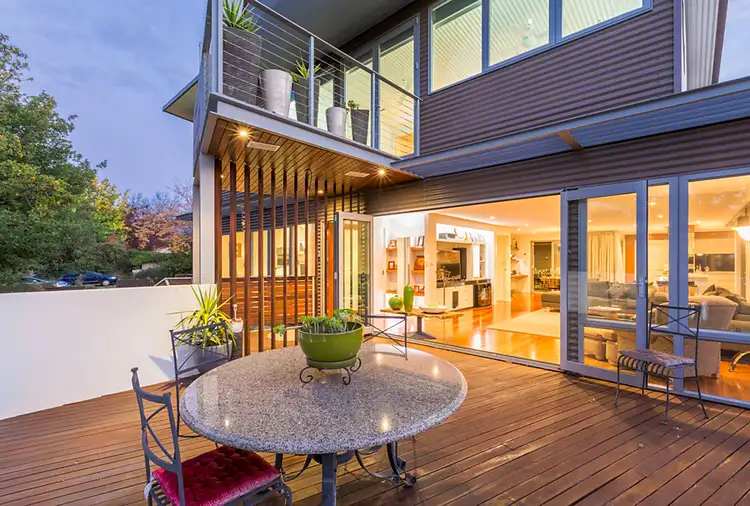
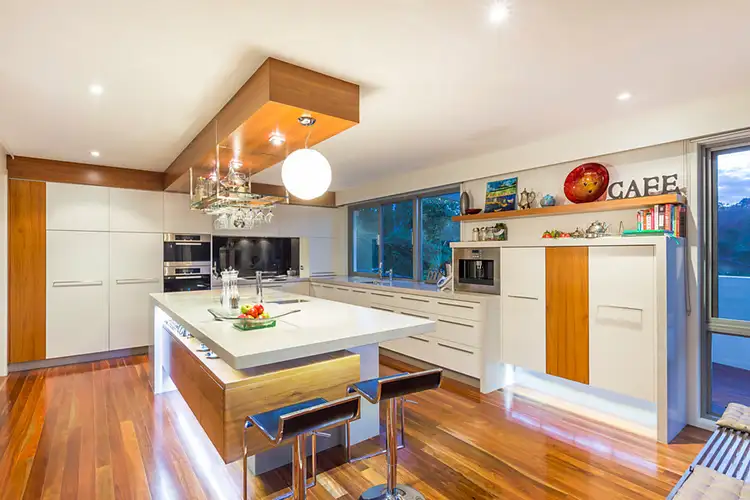
+22
Sold
69 Finniss Crescent, Narrabundah ACT 2604
Copy address
Price Undisclosed
- 4Bed
- 2Bath
- 4 Car
- 832m²
House Sold on Sat 30 May, 2015
What's around Finniss Crescent
House description
“Arguably one of Narrabundah's finest residences.”
Property features
Land details
Area: 832m²
Interactive media & resources
What's around Finniss Crescent
 View more
View more View more
View more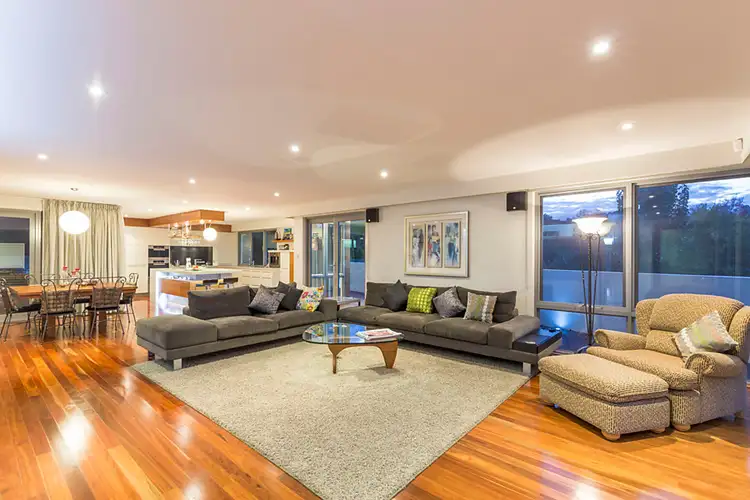 View more
View more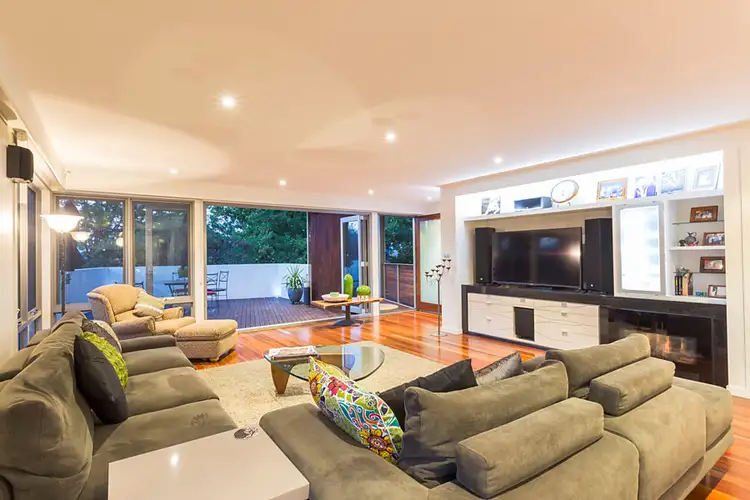 View more
View moreContact the real estate agent

Richard Luton
Luton Properties - Manuka
0Not yet rated
Send an enquiry
This property has been sold
But you can still contact the agent69 Finniss Crescent, Narrabundah ACT 2604
Nearby schools in and around Narrabundah, ACT
Top reviews by locals of Narrabundah, ACT 2604
Discover what it's like to live in Narrabundah before you inspect or move.
Discussions in Narrabundah, ACT
Wondering what the latest hot topics are in Narrabundah, Australian Capital Territory?
Similar Houses for sale in Narrabundah, ACT 2604
Properties for sale in nearby suburbs
Report Listing
