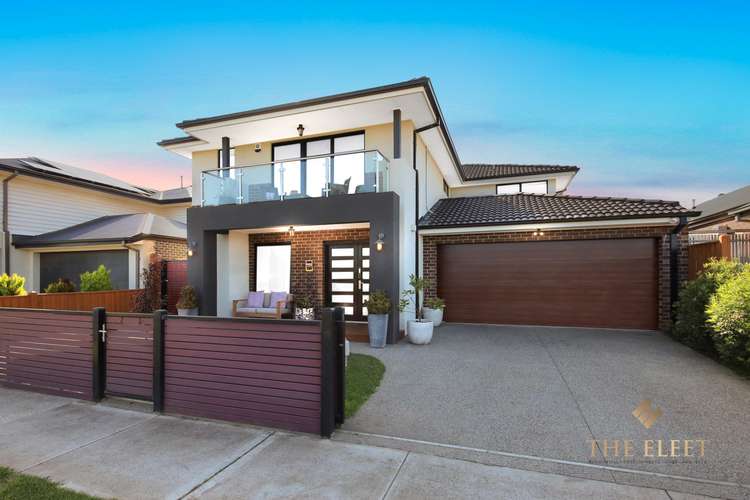Contact Agent
5 Bed • 2 Bath • 4 Car • 448m²
New








69 HAYSTACK Drive, Truganina VIC 3029
Contact Agent
Home loan calculator
The monthly estimated repayment is calculated based on:
Listed display price: the price that the agent(s) want displayed on their listed property. If a range, the lowest value will be ultised
Suburb median listed price: the middle value of listed prices for all listings currently for sale in that same suburb
National median listed price: the middle value of listed prices for all listings currently for sale nationally
Note: The median price is just a guide and may not reflect the value of this property.
What's around HAYSTACK Drive

House description
“Exquisite Luxury Home in Truganina! EAST FACING MASTERPIECE IN TRUGANINA.”
Crafted by Carlisle Homes, a name synonymous with quality and craftsmanship. Boasting a captivating street presence and a contemporary aesthetic infused with sophistication. From the moment you enter the grand foyer, the immaculately presented interior unveils a luxurious and modern living space. With quality craftsmanship, this home spans two levels, offering a seamless blend of living and entertaining options. Its top-notch inclusions cater to the demands of today's lifestyle, creating an enviable living environment and a distinguished home.
Appealing to families, the grand design of this home encourages both entertaining and comfortable living. Its ultra-convenient location provides effortless access to parklands and cafes, making it an ideal choice for those seeking shopping, entertainment, schools, childcare, or sports activities, all near the doorstep.
This exceptional architecturally designed home stands out with its exacting standards, allowing natural light to grace the spacious interiors and delightful entertaining zones. With high-end finishes and a focus on seamless indoor/outdoor living, this contemporary residence stands in a league of its own.
Key features include a well-appointed open-plan kitchen with stainless steel appliances, overlooking a serene side garden through a vast window. The kitchen also boasts a butler's pantry, oversized stone island waterfall benchtop/breakfast bar, and ample storage. The residence comprises five generous bedrooms, three bathrooms, a massive alfresco area, and a remote-controlled double garage. The grand walk-in robe in the master bedroom offers abundant hanging space, shelving, and drawers. The large ensuite is equipped with double vanity, shower with a removable head, and a separate toilet. Additional bedrooms feature impressive robes.
Embrace sustainability with the included solar panels and battery, providing an eco-friendly solution that not only reduces your environmental footprint but also contributes to long-term energy savings. Imagine enjoying the warmth and ambiance of a fireplace during chilly evenings, creating the perfect atmosphere for relaxation and gatherings with loved ones.
Entertaining options extend to the second outdoor living zone, featuring a magnificent tiled alfresco area, surrounded by low-maintenance landscaped gardens. Dual zone heating and refrigerated cooling, an alarm system, double car garage with internal access, and contemporary features such as neutral color schemes, commercial double-glazed windows and doors, modern cornice ceilings, a stunning staircase, high ceilings throughout, and quality fixtures and fittings complete the impressive list of features.
With spacious interiors, superb entertaining zones, and high-end finishes, this modern home is perfectly situated near serene parklands and in close proximity to shopping, dining, schools, childcare, public transport, and easy freeway access. This exceptional property is sure to attract attention and won't be on the market for long.
COUNTLESS FEATURES -
SNAPSHOT
• Smart Lock - Fingerprint entry, Google home doorbell.
• High Ceilings Throughout the House.
• Premium Quality High Doors, Double Glazed Windows
• Solar Panels - 5.6KW & 10KW battery
• All Bathrooms Have Floor Up to Ceiling Tiles
• Down Lights Throughout the House
• Gas Heated Fireplace
• Exposed Aggregate Driveway
• Double car entry motorised front gate.
• 6 hik vision cameras covering whole property.
• Alarms (ADT back to base)
• Ducted Heating
• Refrigerated Cooling with Zones
• Walk in robes in Master Bedroom and Built in robes in all other bedrooms.
• In Kitchen All Vanities with Soft Close Doors & Draws.
• Top of the Range European Appliances, 900 mm Cooker with Range Hood.
• Fully Landscaped Gardens with Featured Alfresco
The outdoor area is complete with a spacious alfresco overlooking the manicured backyard which has ample space for the kids to play and entertain guests.
Note: There is video surveillance throughout this property. Please contact Jalpa Patel on 0433 401 666 or Sachin on 0433 110 100 to book an inspection.
DISCLAIMER: All stated dimensions are approximate only. The Particulars given are for general information only and do not constitute any representation on the part of the vendor or agent.
Please see the below link for an up-to-date copy of the Due Diligence Check List: http://www.consumer.vic.gov.au/duediligencechecklist
Property features
Ensuites: 2
Toilets: 3
Land details
Documents
What's around HAYSTACK Drive

Inspection times
 View more
View more View more
View more View more
View more View more
View moreContact the real estate agent

Jalpa Patel
The Eleet - Wyndham City
Send an enquiry

Nearby schools in and around Truganina, VIC
Top reviews by locals of Truganina, VIC 3029
Discover what it's like to live in Truganina before you inspect or move.
Discussions in Truganina, VIC
Wondering what the latest hot topics are in Truganina, Victoria?
Similar Houses for sale in Truganina, VIC 3029
Properties for sale in nearby suburbs

- 5
- 2
- 4
- 448m²