$850,000
5 Bed • 4 Bath • 6 Car • 1980m²
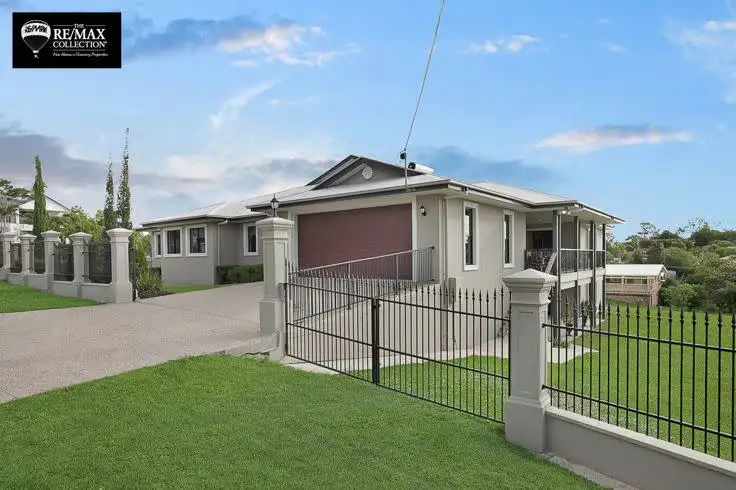
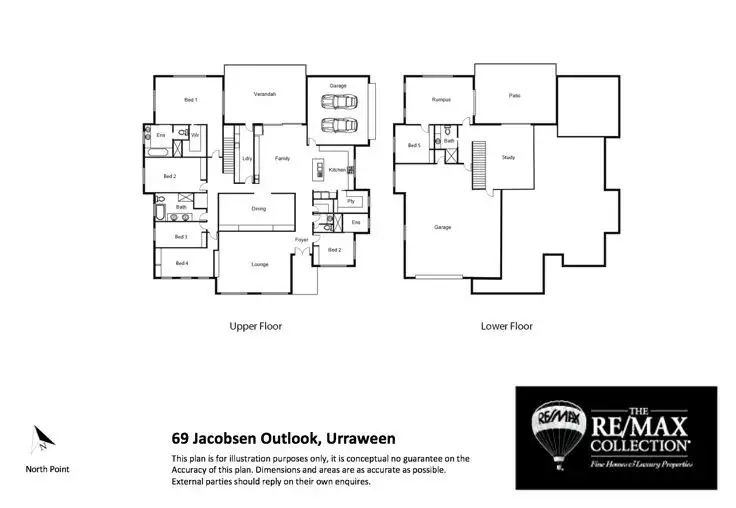
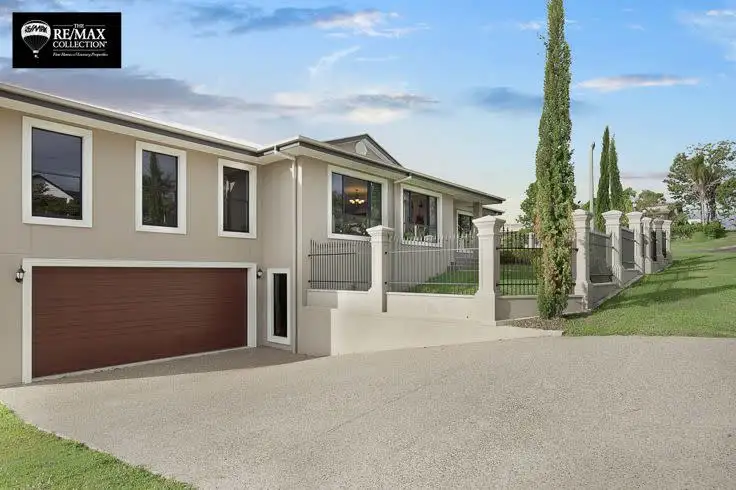
+25
Sold
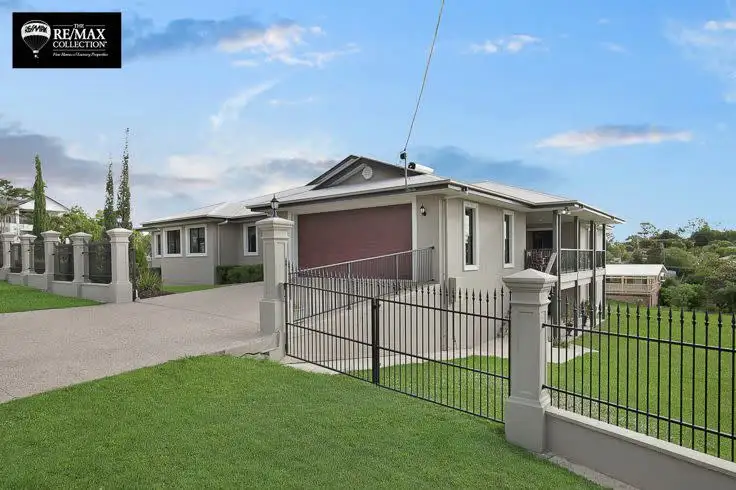


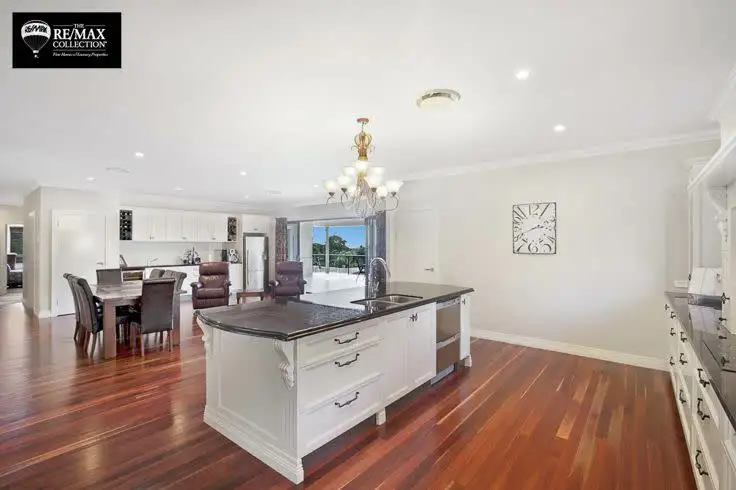
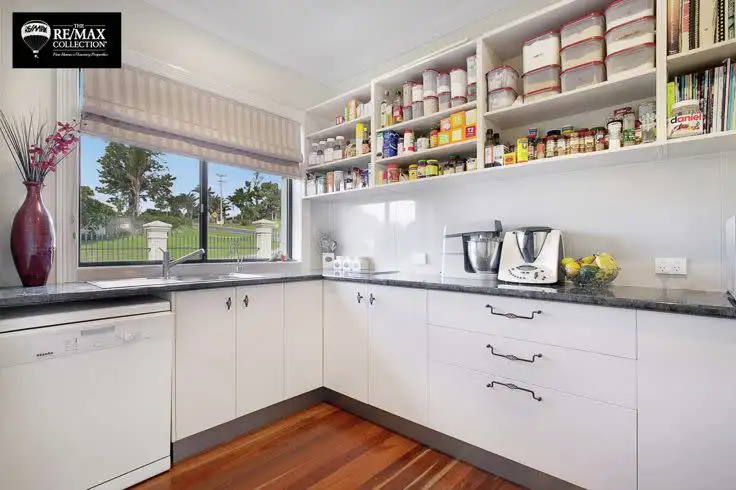
+23
Sold
69 Jacobsen Outlook, Urraween QLD 4655
Copy address
$850,000
- 5Bed
- 4Bath
- 6 Car
- 1980m²
House Sold on Mon 29 Oct, 2018
What's around Jacobsen Outlook
House description
“More than just a home”
Property features
Land details
Area: 1980m²
Property video
Can't inspect the property in person? See what's inside in the video tour.
Interactive media & resources
What's around Jacobsen Outlook
 View more
View more View more
View more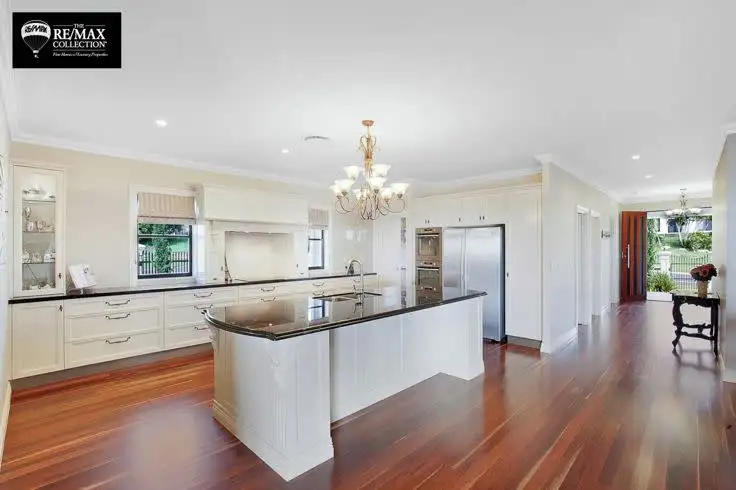 View more
View more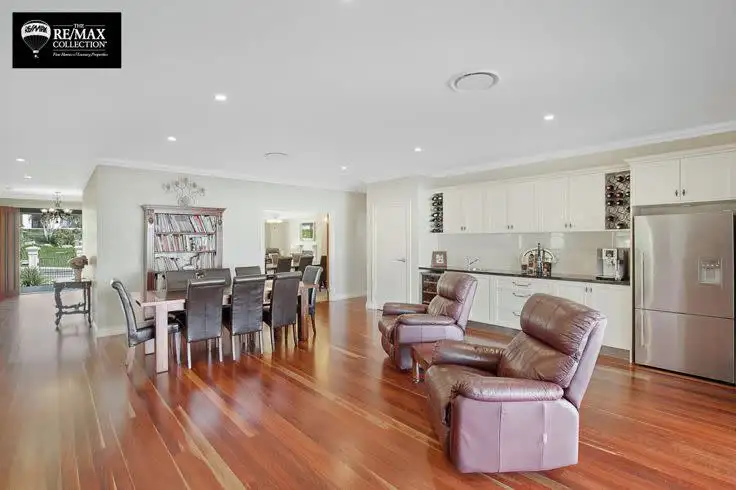 View more
View moreContact the real estate agent

Stephen Wright
Kratzmann Real Estate
0Not yet rated
Send an enquiry
This property has been sold
But you can still contact the agent69 Jacobsen Outlook, Urraween QLD 4655
Nearby schools in and around Urraween, QLD
Top reviews by locals of Urraween, QLD 4655
Discover what it's like to live in Urraween before you inspect or move.
Discussions in Urraween, QLD
Wondering what the latest hot topics are in Urraween, Queensland?
Similar Houses for sale in Urraween, QLD 4655
Properties for sale in nearby suburbs
Report Listing
