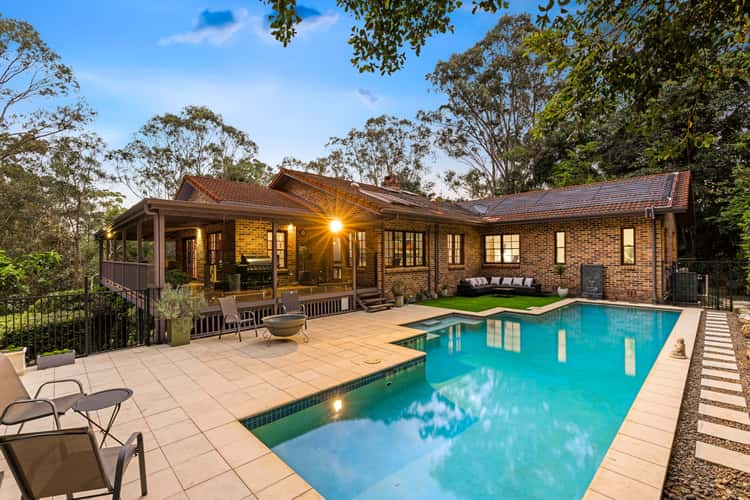FOR SALE
5 Bed • 2 Bath • 2 Car • 5511m²
New








69 Lara Drive, Buderim QLD 4556
FOR SALE
- 5Bed
- 2Bath
- 2 Car
- 5511m²
House for sale40 days on Homely
Home loan calculator
The monthly estimated repayment is calculated based on:
Listed display price: the price that the agent(s) want displayed on their listed property. If a range, the lowest value will be ultised
Suburb median listed price: the middle value of listed prices for all listings currently for sale in that same suburb
National median listed price: the middle value of listed prices for all listings currently for sale nationally
Note: The median price is just a guide and may not reflect the value of this property.
What's around Lara Drive

House description
“Bushland Oasis In The Buderim”
Privately nestled in a quite cul-de-sac in one of Buderim's most exclusive acreage courts, this traditional family home is surrounded by established landscape and is truly at one with the surrounding flora and fauna.
Designed for entertaining, expansive wrap around decks frame the home, with the rear entertainers' deck overlooking the formal lap pool. The entertainers deck at the front is perfect for catering to the largest of family gatherings.
There is traditional appeal in the design of this family residence with high ceilings, generously proportioned rooms and timber flooring throughout. The separate formal lounge media room boasts an open fireplace, timber casement windows and French doors.
A separate family room and dining room adjoins the spacious open plan island kitchen with impressive stone tops. There is a custom fitted butler's pantry for the chef and a meals area adjoins the kitchen.
There are four queen size bedrooms with built ins plus a study or single bedroom down the hall. The master bedroom is spacious with a renovated ensuite and walk-in robe. The main family bathroom is also renovated to compliment the ensuite in a consistent modern yet classic style.
There is a large store room basement under the house including wine racks with an additional studio that could be easily modified to become a full rumpus room or teenage retreat.
This unique bushland retreat offers a lifestyle of privacy and ultimate seclusion in one of the most central Buderim acreage precincts. Only a short walk to the end of the street to the elite Matthew Flinders Anglican College and the University of the Sunshine Coast only a few kilometres away.
Summary of features:
- Four Queen Size Bedrooms + Study
- 5,511m Elevated, Acreage Allotment
- In-ground Formal Lap Pool
- Solar Heated Pool
- Stone Island Kitchen With Butlers Pantry
- Formal Lounge Media Room With Fireplace
- Renovated Main Bathroom & Laundry
- Air-conditioning
- Timber Floors Throughout
- Master Bedroom With Ensuite & Walk-in Robe
- Raised Ceiling Heights Throughout
- Spectacular Poolside Garden Lighting
- Large Laundry With Ample Cabinetry
- Undercroft Basement Storage
- Additional Downstairs Art Studio Or Store Room
- Double Carport
- Town Water
- New Enviro-cycle Septic Waste Management System
- Rental Appraisal $1,200.00pw (Approx.)
- Walk To Matthew Flinders Anglican College
- Close To Additional Private Schools
- Close To Sunshine Coast University
When location really counts, this acreage residence in a desirable enclave is the ultimate in privacy and position!
Property features
Air Conditioning
Built-in Robes
Deck
Ensuites: 1
Floorboards
Outdoor Entertaining
In-Ground Pool
Study
Toilets: 2
Other features
0Building details
Land details
What's around Lara Drive

Inspection times
 View more
View more View more
View more View more
View more View more
View moreContact the real estate agent

CAMERON GROER
Town
Send an enquiry

Nearby schools in and around Buderim, QLD
Top reviews by locals of Buderim, QLD 4556
Discover what it's like to live in Buderim before you inspect or move.
Discussions in Buderim, QLD
Wondering what the latest hot topics are in Buderim, Queensland?
Similar Houses for sale in Buderim, QLD 4556
Properties for sale in nearby suburbs

- 5
- 2
- 2
- 5511m²