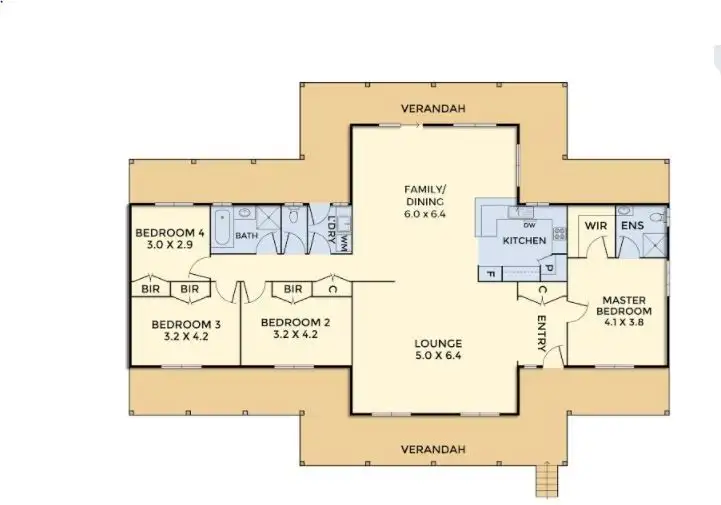Price Undisclosed
4 Bed • 2 Bath • 5 Car • 5099m²


Sold


Sold
69 Main Neerim Road, Drouin VIC 3818
Copy address
Price Undisclosed
- 4Bed
- 2Bath
- 5 Car
- 5099m²
House Sold on Wed 24 Nov, 2021
What's around Main Neerim Road
House description
“CASUAL COUNTRY LIVING”
Building details
Area: 20m²
Land details
Area: 5099m²
Interactive media & resources
What's around Main Neerim Road
Contact the real estate agent

Dale Atkin
Chenz Realty
0Not yet rated
Send an enquiry
This property has been sold
But you can still contact the agent69 Main Neerim Road, Drouin VIC 3818
Nearby schools in and around Drouin, VIC
Top reviews by locals of Drouin, VIC 3818
Discover what it's like to live in Drouin before you inspect or move.
Discussions in Drouin, VIC
Wondering what the latest hot topics are in Drouin, Victoria?
Similar Houses for sale in Drouin, VIC 3818
Properties for sale in nearby suburbs
Report Listing
