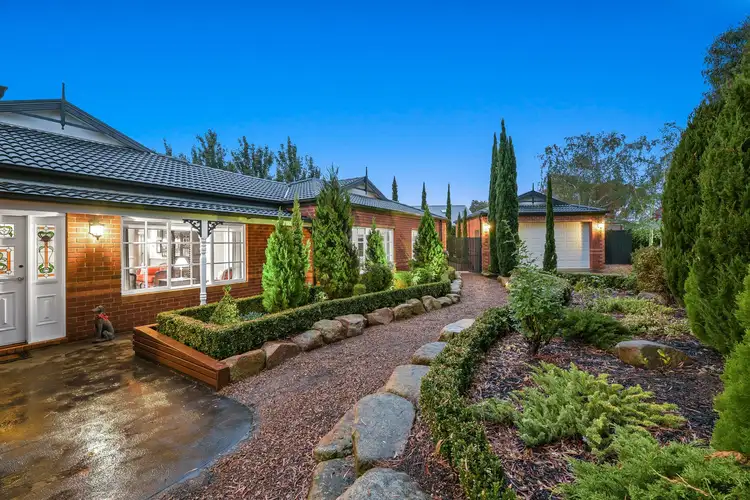Located on a quiet, low traffic street, this grand custom built family home offers multiple living zones, versatile floor plan with plenty of space for a growing family, or multigenerational living. This home is ideal for families with parents/in laws living together, yet they will have the privacy and convenience on the one property. With three bedrooms and two bathrooms the main home is perfect for everyday living. With the self contained unit featuring two bedrooms, bathroom with Euro laundry and sizeable kitchen. This space is truly a home within a home.
Step inside to discover polished jarrah flooring, 9 foot ceilings, timber French doors, new carpets and loads of character and luxury finishes.
At the front of the home, a quiet study area & lounge provides the perfect place for remote working or relaxing at the end of the day. The open plan kitchen/dining room is welcoming and bright with a modern gourmet kitchen that features a 900 gas stove, a new Bosch dishwasher, large pantry and ample space for all your kitchen storage. A stunning decorative Swarovski crystal chandelier defines family meals area making the space ideal for hosting dinner parties while a formal living area offers a second entertaining space. All bedrooms are carpeted for additional comfort and the master bedroom features double walk-in wardrobes as well as a private ensuite with double vanity.
Outdoors, a large enclosed alfresco is the spot for family and friends to relax and unwind. Completed with its own split system, wood fire heater and sandstone floor this room can be used all year round. Raised garage door height on both double garages means there's clear access for a boat or caravan. Added phase three power point, bonus shelving and ample storage offer additional benefits.
Then step into the self contained living area via the study to find a full second kitchen complete with induction cook top, dishwasher, wall oven and ample storage. The unit also boasts a massive walk in pantry and room for a large fridge. The bright open plan kitchen, dining and lounge with garden views also has French doors that open on to a private courtyard and separate entry to the property.
A clever European laundry in the bathroom to the second Master truly makes the area completely independent and perfect for guests or multigenerational living.
Additional amenities include ducted heating, zoned refrigerated air conditioning, two split systems, security system, roller shutters to rear of the home and high gates for extra peace of mind.
Location-wise, it's your opportunity to buy on one of Berwick's most enviable streets. Packed with perks close to parkland this home must be seen to be fully appreciated.
Property Specifications:
• Large, five-bedroom, three-bathroom family home on a quiet, low traffic street
• Multiple living areas including a formal lounge, formal dining, study, rumpus room and more
• Fully equipped laundry with excellent storage including two pullout laundry draws
• Landscaped gardens with outdoor decked areas, private courtyard
• Concealed Garden shed and bin storage area
• Beautifully maintained and loaded with luxury touches including Laura Ashley silk curtains, polished jarrah flooring, Swarovski chandeliers and more.
Call Svetlana on 0418 264 549 for more information.
Photo I.D required at all open for inspections.








 View more
View more View more
View more View more
View more View more
View more
