Grand scale living on a mammoth 929m², this stunning property boasts a rare 6 bedrooms, 4 bathrooms, 3 separate living zones, plus a double garage, and is ideally positioned in the bustling Avenues Estate.
Beautifully built to accommodate large or multi-generational families, this thoughtfully designed home presents with modern style and offers plenty of practicality. The striking facade is modern and inviting with neutral colours and a timber toned garage door.
Once inside, the abundance of space will be made instantly obvious as you step into the first of three living zones. Light and bright with various large windows, the huge space is ideal for hosting family and friends year round. Stunning grey timber look flooring carries through both levels in this home and add to the feel of utter spaciousness.
The first of six bedrooms is located on the ground floor and is equipped with its very own WIR and shared bathroom with floor to ceiling tiles, a double shower and 40mm stone benchtops. Additionally, the ground floor galley style laundry is filled with natural light and features plenty of storage solutions to cater for this extensive home.
The heart of the home, the kitchen, is classic, elegant and bright, perfectly blending modern and traditional design, it features a large island bench with 40mm stone and waterfall ends, feature pendant lighting, a trendy black sink and tapware, tiled splashback, 900mm stainless steel oven, cooktop and canopy rangehood, plus a dream Butler's pantry and WIP to ensure every storage need is met.
Encapsulating the kitchen, the main open plan living and dining zones keep family living in mind with brilliant connection to the alfresco via bi-fold doors. The huge alfresco features deck underfoot, timber posts, and a ceiling fan to utilise on those hot summer days. With views out to the backyard, this alfresco is the ideal spot for parents to relax in while the kids and pets enjoy the enormous green lawned backyard space.
Heading upstairs, the third living room of this home is just as large and extremely versatile with plenty of space for study nooks or play zones. The master suite is beautifully set to the front of the home and enjoys northern sunny views, a spacious WIR, and an ensuite with floor to ceiling tiles, 40mm stone benchtop and a gold framed shower.
A second master suite is located on the second floor, benefiting from it's own BIR and ensuite, while the remaining minor bedrooms are serviced by the fabulous family bathroom which boasts a sleek separate bath tub.
Features include:
• Rare 929m² allotment in bustling the Avenues Estate
• Impressive 6 bedroom, 4 bathroom home including a bedroom and ensuite downstairs
• 3 huge separate living spaces across two levels
• Expansive green lawned backyard with large detached shed
• Timber look flooring throughout both floors and quality timber staircase
• Bathrooms all complete with floor to ceiling tiles and 40mm stone benchtops
• Huge alfresco with timber deck underfoot, timber posts and ceiling fan
• Timeless kitchen with island bench, 40mm stone benchtops and waterfall ends, 900mm stainless steel appliances, Butler's pantry and WIP
• Striking modern facade offering plenty of street appeal
• Ducted heating and evaporative cooling throughout
Impeccably positioned in Cranbourne North, this one of a kind property is near to The Avenue SC featuring Woolworths and Chemist Warehouse, Evesham Street Reserve Playground, Clyde North shopping precinct featuring ALDI and Bunnings, Tulliallan Primary School, Alkira Secondary College, and the 899 bus route for an easy commute to work.
Be sure to inspect this showstopper of a home, contact Shami Hamdam on 0469 709 277 today.
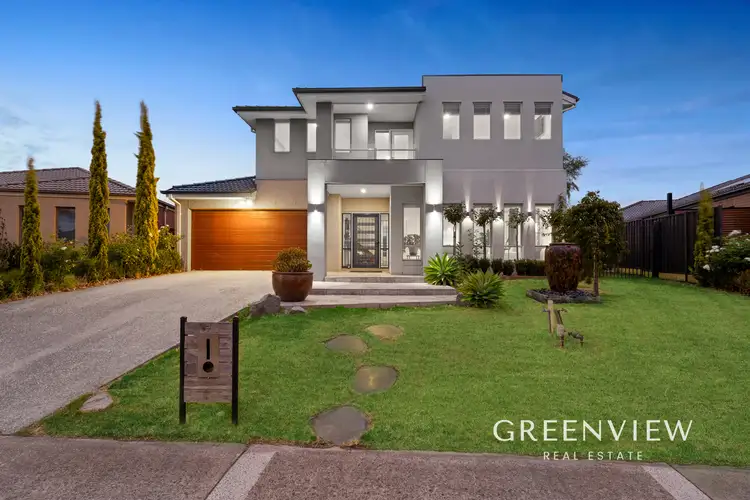

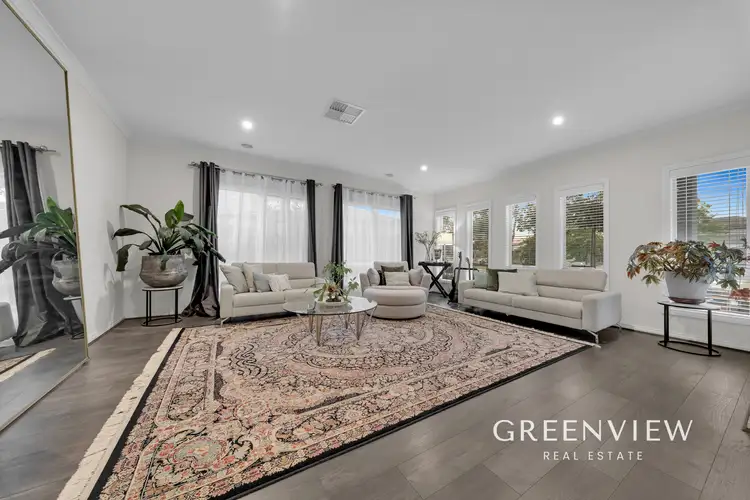
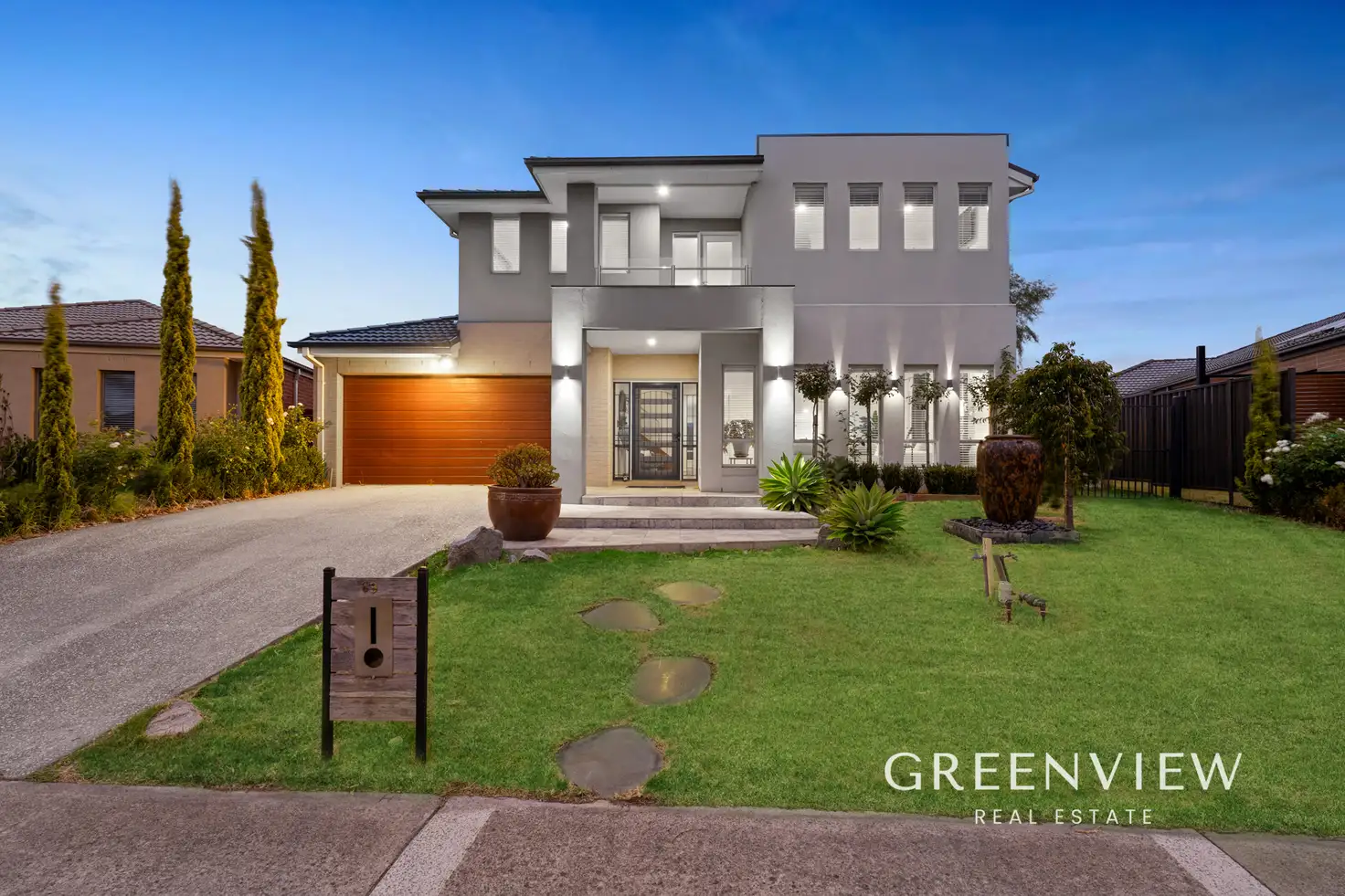



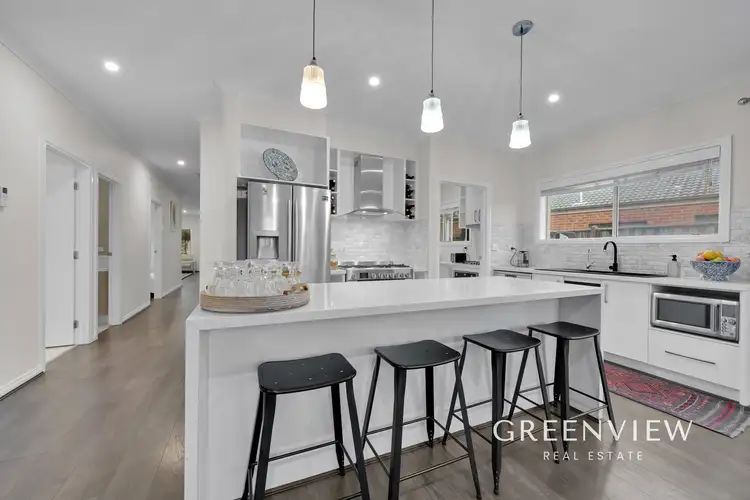
 View more
View more View more
View more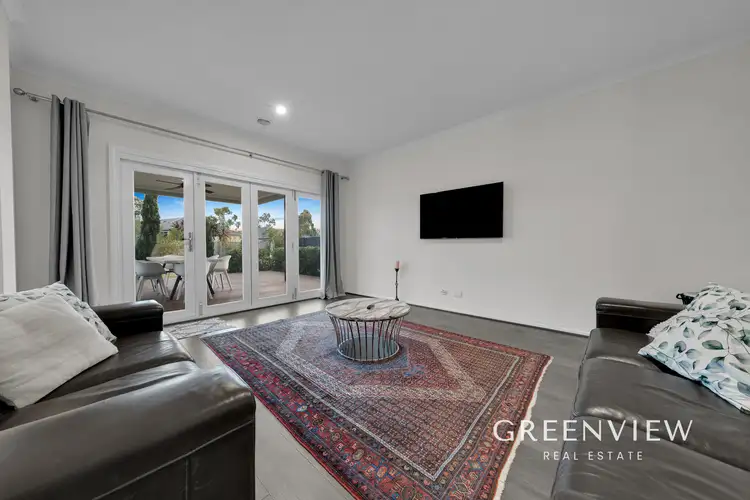 View more
View more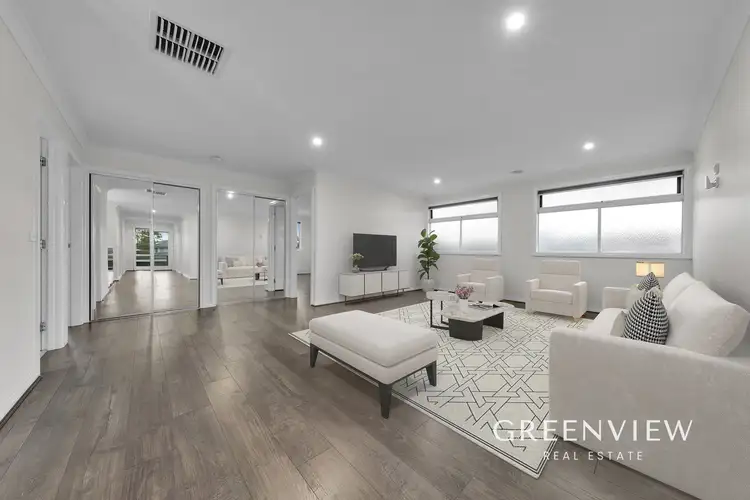 View more
View more
