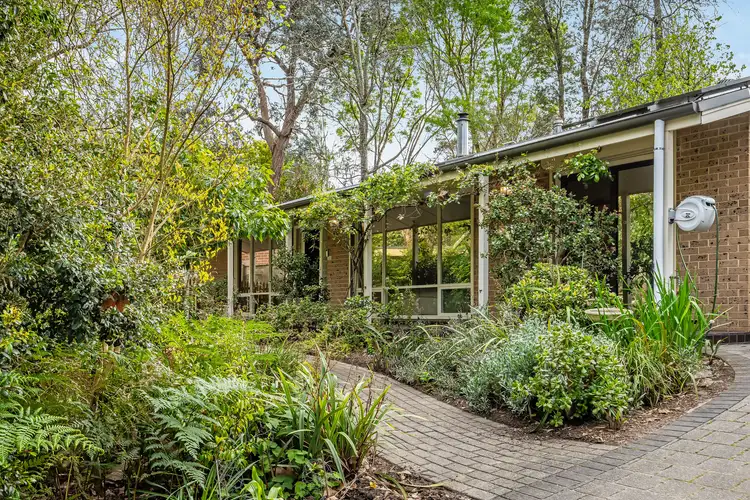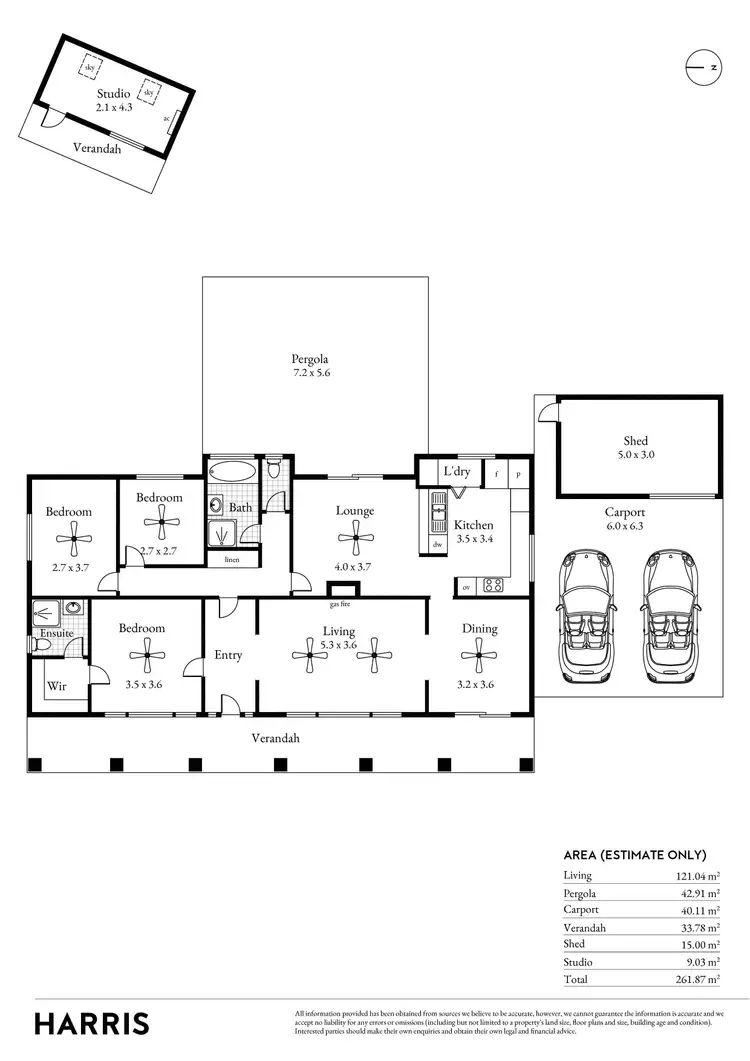Set into the picture-perfect hillside of Bridgewater, 69 Osterley Avenue is a sanctuary where style, space, and serenity converge.
Building on the bones of a C1977 double-brick home, mid-century origins have been transformed into a space that lives as beautifully as it looks. Soaring raked ceilings, bamboo floors, and picture windows draw the outside in, while a connected suite of living zones - from formal lounge with Nectre combustion fireplace, to central dining and casual living - give everyone room to spread out or come together.
The kitchen is a showpiece and a workhorse all at once: stone benchtops over high-end stainless-steel appliances, generous servery, and clever layout that keeps the conversation flowing while you cook, entertain, or perfect a new recipe.
Accommodation caters to every lifestyle. The main bedroom boasts a walk-in robe and new private ensuite, while two additional bedrooms provide flexibility, complemented by an updated family bathroom to smooth the flow of daily life.
Step outside and the magic only expands. Sliding doors open to a vast paved alfresco that's primed for brunch, celebrations, or just a slow Saturday morning. Stone-tiered gardens, winding paths, lush lawns, raised veggie beds, a chicken run, and an orchard of over 100 fruit and nut trees make this a Hills haven where kids can roam, gardens can flourish, birdlife can thrive, and you can genuinely live off the land if you like.
The wildcard? A fully lined and insulated cabin with electricity and air-conditioning - perfect for a home office, studio, or creative escape - adds even more freedom to your lifestyle.
Sustainability and peace of mind come standard: 10kW solar paired with Tesla Powerwall 2, SolarHart hot water, and a new constant-pressure pump feeding sprinklers and hoses keep efficiency, safety, and comfort at the forefront.
Hidden in a quiet pocket yet minutes from Bridgewater's cafés, shops, and the iconic Bridgewater Inn, this home pairs privacy with convenience. Walking distance to Bridgewater Primary, zoned for Heathfield High, and with elite private schooling nearby. And with the Adelaide Hills wine country just beyond your doorstep, weekends write themselves.
A home, a lifestyle, and the Hills at your feet – who says you can't have it all.
More to Love:
• C1977 double brick home on 1540sqm allotment
• 10kW solar panel system installed 2021, paired with a Tesla Powerwall 2 installed 2022
• SolarHart hot water service
• Newly installed constant pressure pump to fire protection sprinklers and hoses
• Double carport and additional off-street parking
• 10kW ducted reverse cycle air conditioning, with split system to studio
• Nectre combustion fireplace to lounge, installed 2021
• Smart ceiling fans
• Kitchen updated 2021, with stone benchtops, induction cooktop, pyrolytic oven, and large fridge alcove
• Updated bathrooms with new cabinetry, sinks, and shower screens
• Concealed European laundry to kitchen
• Bamboo floating floors, with carpets to bedrooms
• Rainwater tank
• Beautifully established gardens, with more than 100 fruit and nut trees (including prolific pistachios)
• Automatic dripper irrigation system
• 5x3m garden shed
• Skylights to lounge and dining
Specifications:
CT / 5086/671
Council / Adelaide Hills
Zoning / RuN
Built / 1977
Land / 1540m2 (approx)
Frontage / 30.48m
Emergency Services Levy / $160.50pa
SA Water / $372-437pq
Estimated rental assessment / $650 - $710 per week / Written rental assessment can be provided upon request
Nearby Schools / Bridgewater P.S, Aldgate P.S, Stirling East P.S, Hahndorf P.S, Heathfield H.S
Disclaimer: All information provided has been obtained from sources we believe to be accurate, however, we cannot guarantee the information is accurate and we accept no liability for any errors or omissions (including but not limited to a property's land size, floor plans and size, building age and condition). Interested parties should make their own enquiries and obtain their own legal and financial advice. Should this property be scheduled for auction, the Vendor's Statement may be inspected at any Harris Real Estate office for 3 consecutive business days immediately preceding the auction and at the auction for 30 minutes before it starts. RLA | 343103








 View more
View more View more
View more View more
View more View more
View more
