The Feel:
Epitomising the essence of luxurious family living, this architect designed, fully automated smart home merges sophistication, style, and premium appointments with stunning panoramic bay views. Just 6-months-old, the 4BR plus study residence has been designed to flexibly accommodate a large family while still delivering the wow factor. You’ll be captivated by the golden sunsets every day, as you take in the views from your elevated entertaining deck. Or enjoy year-round fun in the electric heated plunge pool. It’s a rare coastal lifestyle opportunity not to be missed!
The Facts:
-Architect-designed 2-storey home capturing stunning panoramic views over Corio Bay to the You Yangs
-Immaculately displayed, no expense has been spared on the high-end appointments, ensuring absolute quality throughout
-Just 6-months-old, the fully automated smart home presents as-new
-Zoned floorplan offers private entertaining, leisure & sleeping areas, & is ideal for growing families
-Dual living zones extend onto undercover alfresco areas, creating seamless indoor-outdoor living across two levels
-Upper-level open plan living, kitchen & meals is a stylish communal zone, highlighted by custom joinery & sensational west-facing outlook
-Entertainers & home cooks are sure to appreciate the state-of-the-art kitchen with PITT cooking, stone benchtops, breakfast seating & exceptional butler’s pantry
-Enjoy sunset drinks from the perfect entertaining area; the west-facing alfresco balcony includes a fully plumbed kitchen, outdoor television & speaker system
-Master BR suite is a tranquil private retreat. Located on the upper level it features 100% wool carpets, WIR, & a private balcony with bay views
-Chic ensuite includes double vanity, floor-to-ceiling tiling, stone benchtops, double shower & WC
-Three additional BRs are privately located on the lower level, all featuring custom BIRs & study nook, & ceiling fan
-Main bathroom with egg bath, shower with rainfall showerhead, floor-to-ceiling tiling, & stone benchtops, plus separate powder room
-Home office offers flexibility for a 5th BR
-Downstairs living with sliding door access to undercover entertaining area & back yard
-Impressive laundry continues the high-end feel, with extensive storage options, stone benchtops & external access
-Tasmanian Oak flooring creates a relaxed, natural aesthetic
-Enjoy year-round swimming in the electric heated concrete plunge pool
-Kids will love the easy-care yard with built-in irrigation, highlighted by a children’s play area plus lush stretch of lawn
-The DLUG has been extended by 3m, offering OFS plus extra room for storage
-Additional premium finishes include refrigerated & ducted heating & cooling (2 separate systems), double glazed windows & doors, custom joinery, security system & voice-activated lighting.
-Water tank plumbing to toilets
-Located on an elevated position in the Bayview Estate, the property offers proximity to shopping, childcare, schools, sporting amenities & the Clifton Springs boat ramp
The Owner Loves…
“All year round – even in the middle of winter – we love nothing more than turning the pool heater on and just sitting back and relaxing as the sun is setting over the water. It really is magnificent.”
*All information offered by Bellarine Property is provided in good faith. It is derived from sources believed to be accurate and current as at the date of publication and as such Bellarine Property simply pass this information on. Use of such material is at your sole risk. Prospective purchasers are advised to make their own inquiries with respect to the information that is passed on. Bellarine Property will not be liable for any loss resulting from any action or decision by you in reliance on the information.

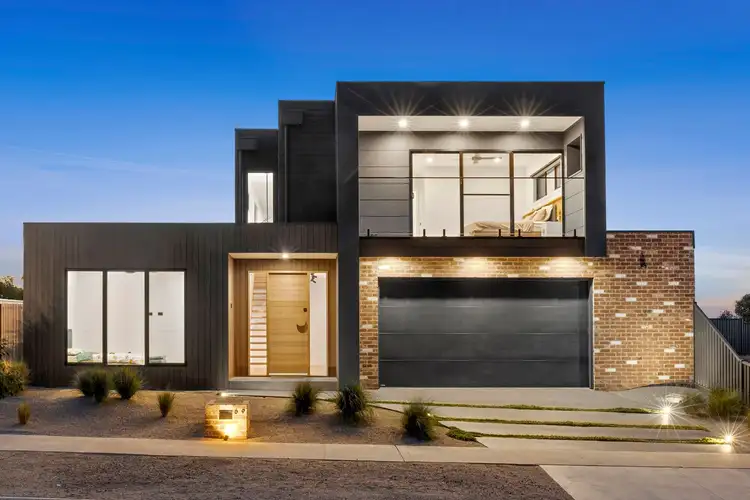
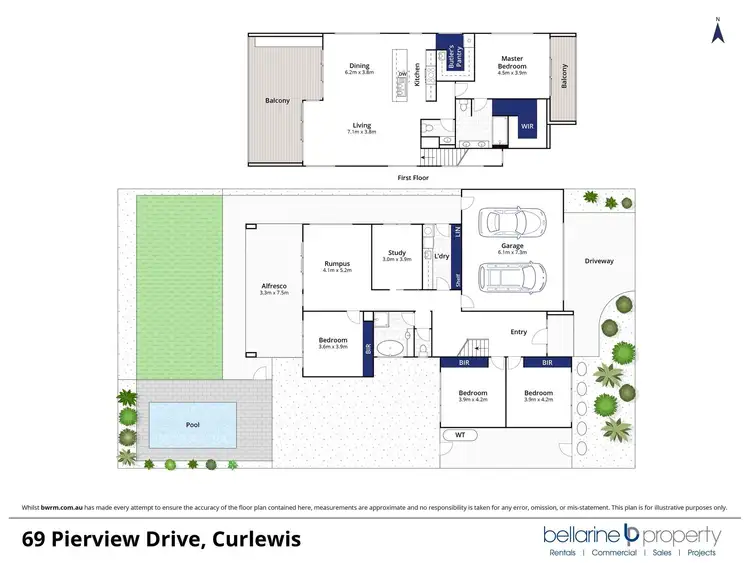
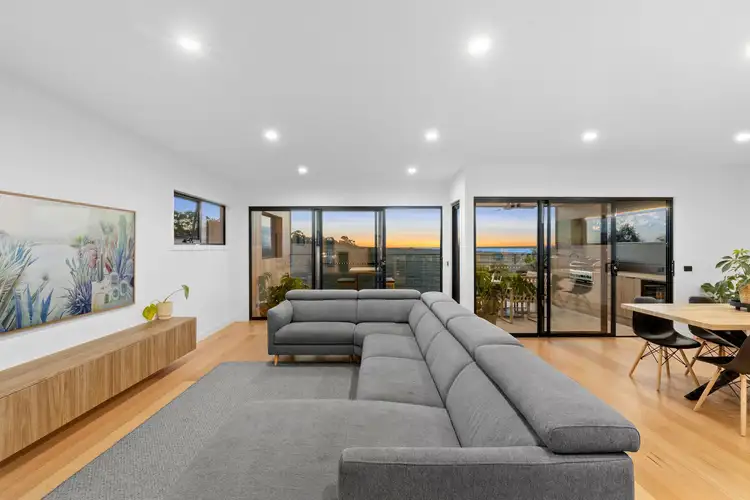
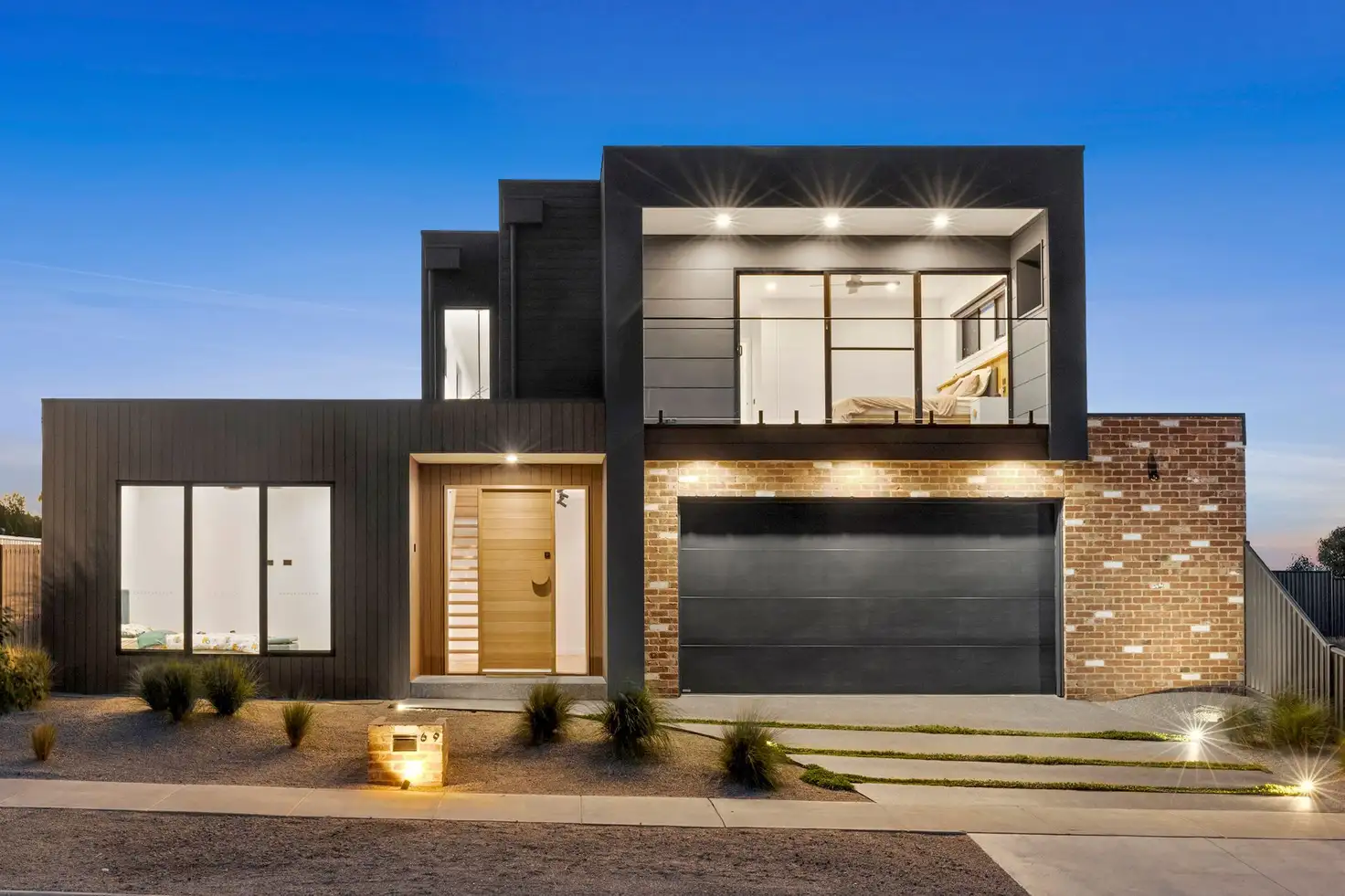


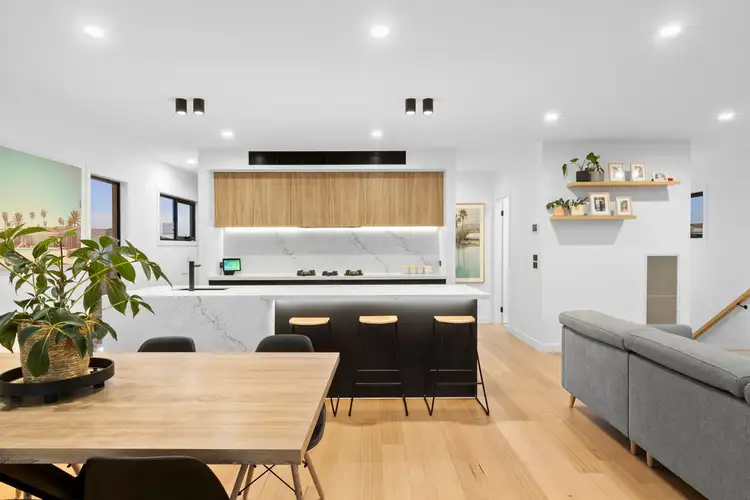
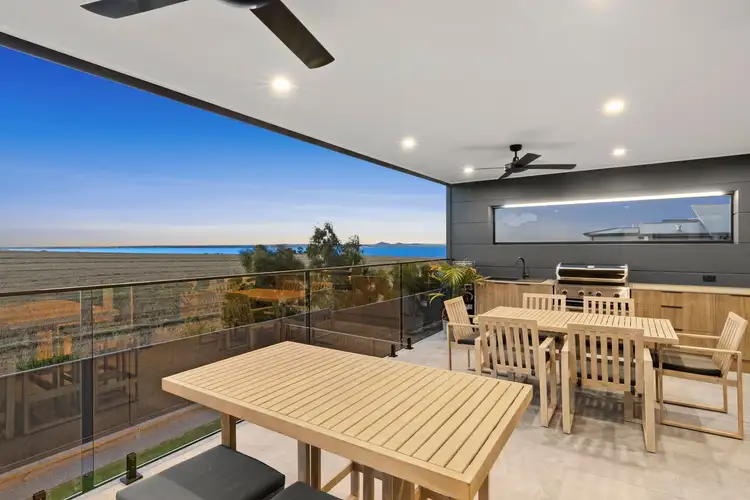
 View more
View more View more
View more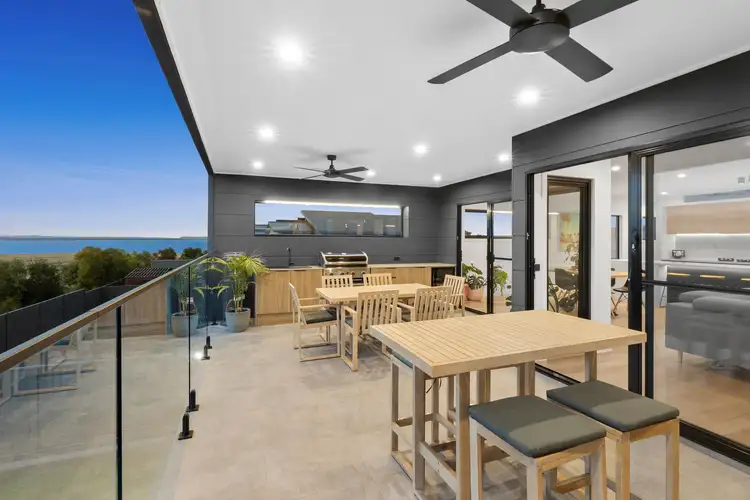 View more
View more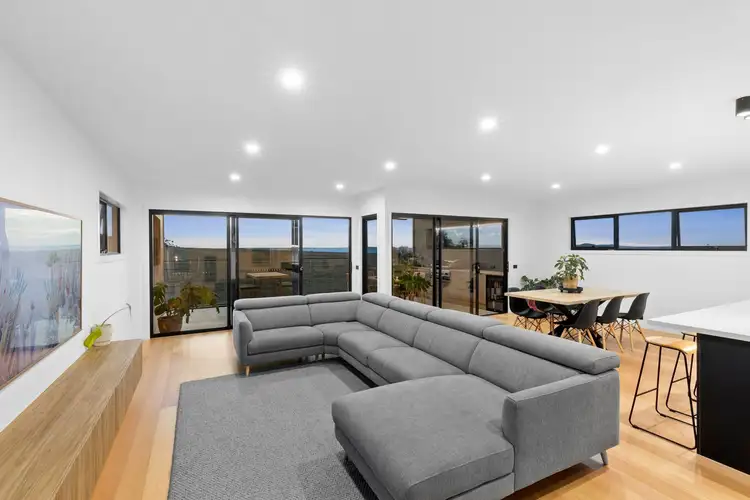 View more
View more


