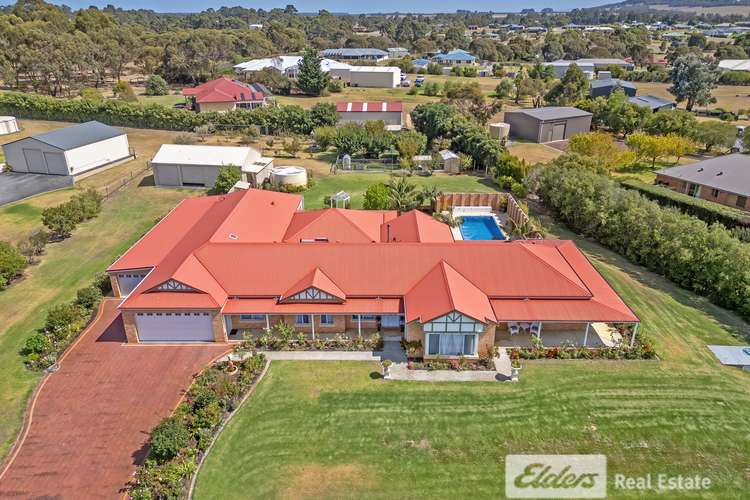High 1 Millions to Low 2 Millions
6 Bed • 3 Bath • 5 Car • 5107m²
New








69 Randell Crescent, Warrenup WA 6330
High 1 Millions to Low 2 Millions
- 6Bed
- 3Bath
- 5 Car
- 5107m²
House for sale54 days on Homely
Home loan calculator
The monthly estimated repayment is calculated based on:
Listed display price: the price that the agent(s) want displayed on their listed property. If a range, the lowest value will be ultised
Suburb median listed price: the middle value of listed prices for all listings currently for sale in that same suburb
National median listed price: the middle value of listed prices for all listings currently for sale nationally
Note: The median price is just a guide and may not reflect the value of this property.
What's around Randell Crescent

House description
“Epic Lifestyle Property for Large Families or Inter-Generational Living”
This incredible home was designed specifically to house two generations of one family – and not any family, but one that thrives on quality and space, and loves to entertain and make the very most of life. Boasting six bedrooms, three bathrooms, two kitchens, a wide variety of living spaces, massive entertaining/games room, superb family pool, big shed, and huge array of fruit and vegetables all set on over an acre of beautiful grounds, this incredible home will equally suit a large family, or an astute investor looking for a great home with the added bonus of income potential.
The home is split into a three bedroom, two bathroom main residence with large formal lounge, supreme kitchen, and multiple living areas, joined to the 'granny flat' comprising three bedrooms and one bathroom, and another excellent kitchen. The two homes share a spacious laundry and both have access to a giant entertaining area/games room of approximately 80sqm, so you can all share the best times together. There are a number of additional rooms for craft, entertaining, relaxation, or whatever you fancy, so the floorplan actually lends itself to even more bedrooms if you need them, as well as providing plenty of space to enjoy time alone, or together.
This really is a property where you are surrounded by quality, and can enjoy life to the max, be it in the beautifully appointed interiors, superb living and entertaining spaces, or amazing gardens, all the while lapping up the relaxed country atmosphere in one of Albany's premier lifestyle developments.
• Brilliant property, brick and iron construction, built to very high standard in 2010
• Quality everywhere, high ceilings, jarrah boards, ornate plasterwork
• Beautiful 5,107sqm (approx. 1.25ac) of landscaped grounds
• In one of the most popular streets in Warrenup, well-established and surrounded by quality homes
• Big shed for van or boat & workshop, fabulous outdoor pool, rain and scheme water, incredible orchard and veggies
Main Home
• Currently 3x2, can also be set up as 4x2 or 5x2
• Sumptuous king-size master with two walk-in robes, and superb ensuite
• Two very appealing queen size rooms with built-in robes
• Family bathroom with spa bath and expansive shower, separate WC
• Stunning kitchen with stone benchtops, huge amount of bench and drawer space, great design, high-end appliances
• Beautiful formal lounge and/or dining, very spacious, with bay window
• Great family/meals area adjoining kitchen and flowing to large activity area
• Study, theatre room, pool store room, huge laundry, generous double garage with direct access to home
Additional Accommodation
• Perfect for parents, or adult children
• Currently set up as 3x1, can also be 2x1 if preferred
• King size main bedroom with walk-in robe and ensuite
• Brilliant kitchen, very high spec with ample bench and storage space
• Kitchen is open-plan with dining and lounge
• Access to large gym or entertaining area, and studio or craft room
• Dedicated single garage with direct access to home
The Rest!
• Supreme entertaining/games room approximately 80sqm, perfect for big family gatherings
• Amazing pool with courtyard and lawns – a top design for kids and family fun
• 12m by 7.6m shed (approx. 100sqm)
• Solar hot water, solar panels, scheme, bore, and rainwater, insulation in ceiling and some walls, wood fire, RCAC
• Abundant verandah space
• Located in one of Albany's most popular lifestyle developments, offering relaxed country living approximately ten minutes from thriving Albany
This is one of the biggest homes around, and is of excellent quality - you will love life here with absolutely everything you need, and quite a bit more. If you have a requirement for intergenerational living then this is one of the very best examples you will find.
There will be no home opens on this property, inspection is by appointment only. To book your viewing or for more information please contact Blair Scott on 0459 024 026.
Property features
Built-in Robes
Courtyard
Dishwasher
Ensuites: 1
Floorboards
Indoor Spa
Living Areas: 4
Pool
Reverse Cycle Aircon
Rumpus Room
Shed
Solar Hot Water
Solar Panels
Study
Toilets: 3
Other features
Pool, Prestige Homes, reverseCycleAirConCouncil rates
$3322.53 YearlyLand details
What's around Randell Crescent

Inspection times
 View more
View more View more
View more View more
View more View more
View moreContact the real estate agent

Blair Scott
Elders Real Estate - Albany
Send an enquiry

Agency profile
Nearby schools in and around Warrenup, WA
Top reviews by locals of Warrenup, WA 6330
Discover what it's like to live in Warrenup before you inspect or move.
Discussions in Warrenup, WA
Wondering what the latest hot topics are in Warrenup, Western Australia?
Similar Houses for sale in Warrenup, WA 6330
Properties for sale in nearby suburbs

- 6
- 3
- 5
- 5107m²
