Price Undisclosed
4 Bed • 2 Bath • 2 Car • 700m²

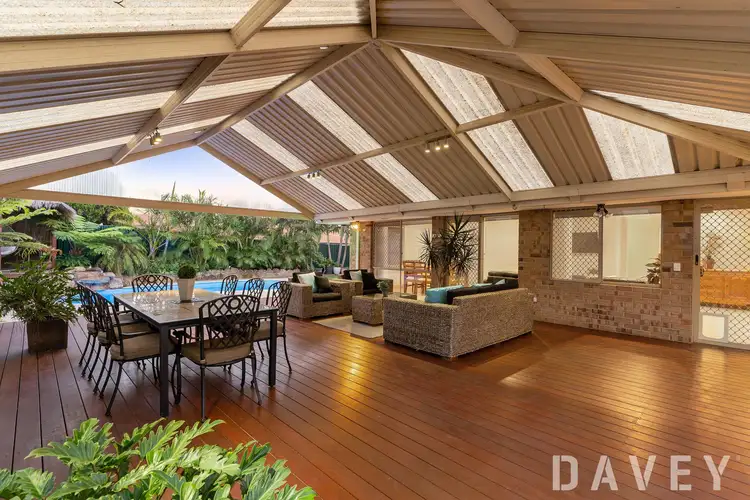
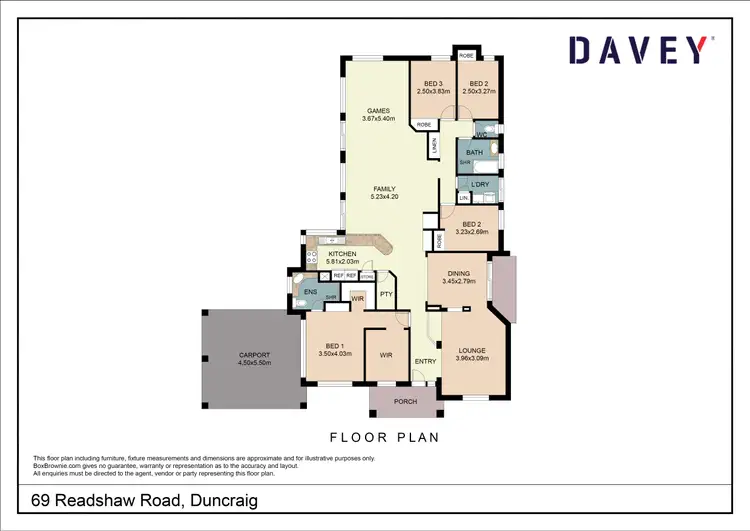
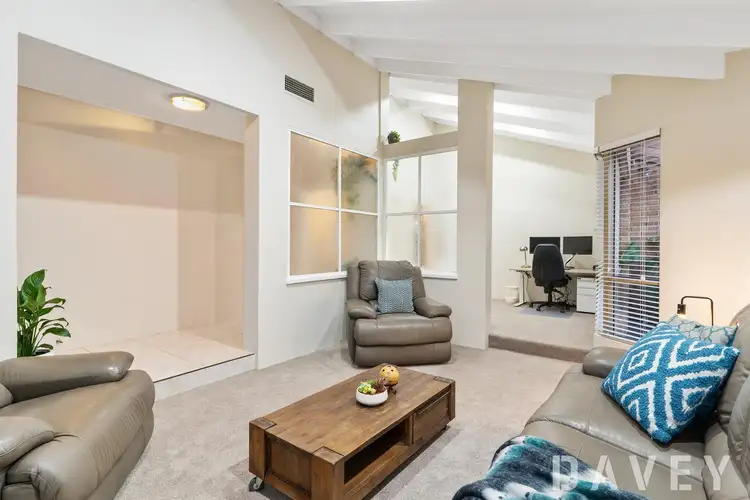
+30
Sold
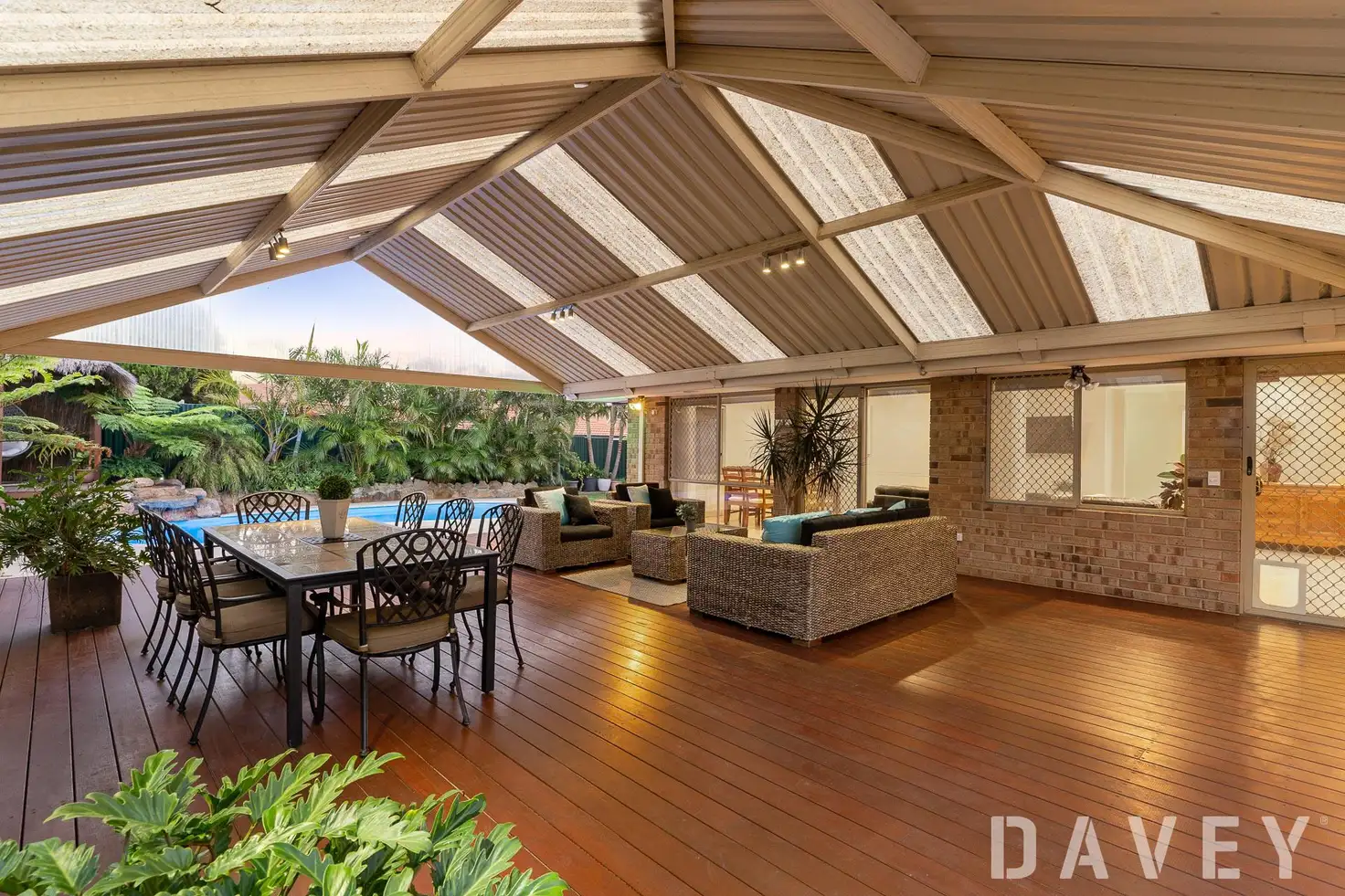


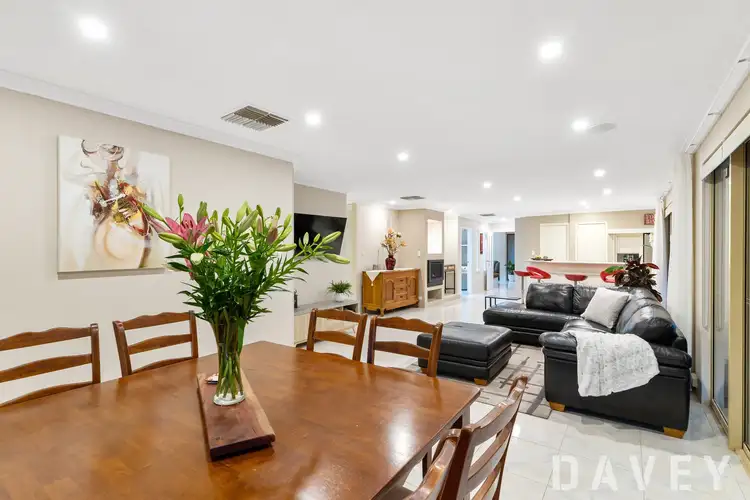
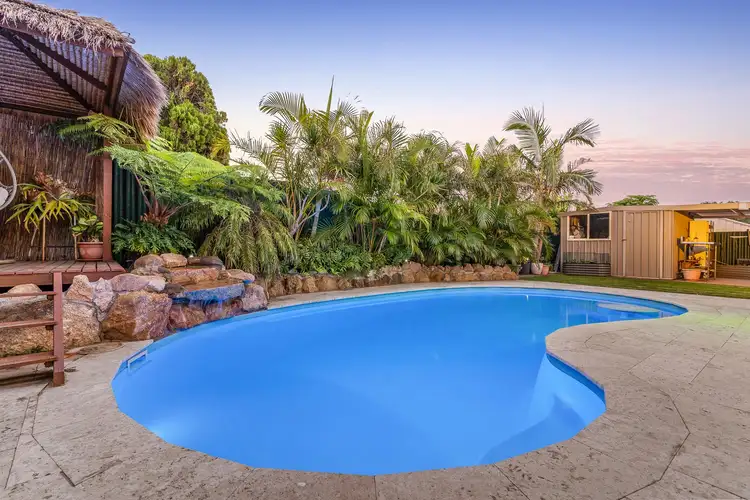
+28
Sold
69 Readshaw Road, Duncraig WA 6023
Copy address
Price Undisclosed
- 4Bed
- 2Bath
- 2 Car
- 700m²
House Sold on Tue 6 Jul, 2021
What's around Readshaw Road
House description
“UNDER OFFER”
Building details
Area: 158m²
Land details
Area: 700m²
Interactive media & resources
What's around Readshaw Road
 View more
View more View more
View more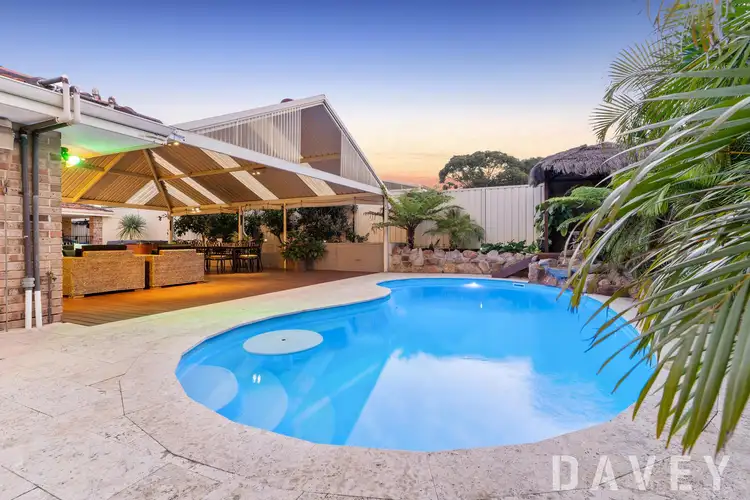 View more
View more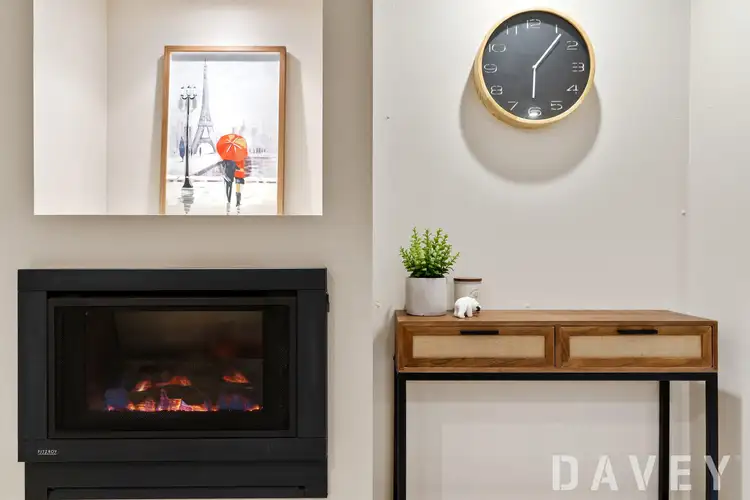 View more
View moreContact the real estate agent
Agency profile
Nearby schools in and around Duncraig, WA
Top reviews by locals of Duncraig, WA 6023
Discover what it's like to live in Duncraig before you inspect or move.
Discussions in Duncraig, WA
Wondering what the latest hot topics are in Duncraig, Western Australia?
Similar Houses for sale in Duncraig, WA 6023
Properties for sale in nearby suburbs
Report Listing



