In the sought-after Wineries Estate of charming Carseldine, tucked away in a quiet cul-de-sac, you will find this stunning double-story home is a perfect blend of mid-century modern character and contemporary luxury, offering everything your family could ever need and more.
Step inside and be wowed by the grand, raked ceilings that create a spacious, airy ambiance.
The heart of this home is the large, renovated kitchen by Ace Kitchens, complete with a large island bench, soft-close cabinetry, a gas stovetop and quality appliances. Cooking and entertaining here will be an absolute joy!
With three living areas, including one with a fireplace and another with its own kitchenette/bar, there's plenty of versatile spaces for everyone to relax, work, and play.
Outdoor living is at its finest here! The large undercover entertaining area overlooks a sparkling pool, perfect for family gatherings. A secondary outdoor living courtyard, offers even more room to enjoy the beautiful Queensland weather.
The master bedroom is a true retreat, featuring ample wardrobe space, a renovated ensuite with bespoke cabinetry, floor-to-ceiling tiles, and a vanity station. Step out onto your private balcony or enjoy the private lounge area away from the rest of the home.
Three additional bedrooms, two with built-ins, provide ample room for the kids or guests. The renovated main bathroom is a sanctuary in itself, with bespoke cabinetry, floor-to-ceiling tiles, and a skylight that floods the space with natural light.
Working from home? You'll love the dedicated built-in office space, crafted with bespoke cabinetry by Zente Exquisite Kitchens, ensuring productivity and style.
This home also boasts polished concrete floors downstairs by SEQ Polished Concrete, hardwood timber floorboards upstairs, a double lock-up garage, and a gated carport providing accommodation for 3 vehicles. Security screens throughout, full fencing with side access, and a near-new 6.6 kW solar system with a 5 kW inverter ensure your comfort, safety, and sustainability.
Located in a family-friendly neighbourhood, you're just a stone's throw from Carseldine Central for all your shopping and dining needs, plus the fabulous Club Coops.
Watt faves:
* Double-story home perfect for families
* Mid-century modern character with gorgeous, raked ceilings for a grand sense of space
* Located in a quiet cul-de-sac in the sought-after Wineries Estate
* Renovated kitchen by Ace Kitchens with a large island bench, soft-close cabinetry, and gas stovetop
* Three living areas, one with a fireplace and another with its own kitchenette/bar
* Master bedroom with renovated ensuite featuring bespoke cabinetry, floor-to-ceiling tiles, and vanity station + a retreat opening up onto the upstairs balcony
* Three additional bedrooms, two with built-in wardrobes
* Renovated main bathroom with bespoke cabinetry, floor-to-ceiling tiles, and a skylight for natural light
* Additional bathroom downstairs for convenience
* Dedicated built-in office space with bespoke cabinetry by Zente Exquisite Kitchens
* Large undercover outdoor entertaining area overlooking a pool plus a secondary outdoor living space by BRH Developments
* Exposed aggregate polished concrete interior floors downstairs by SEQ Polished Concrete
* Floorboards upstairs
* Double lock-up garage plus gated carport
* Security screens throughout, fully fenced, and side access
* Near-new 6.6 kW solar system with 5 kW inverter
* Family-friendly Carseldine location near Carseldine Central for shopping and restaurants, plus Club Coops
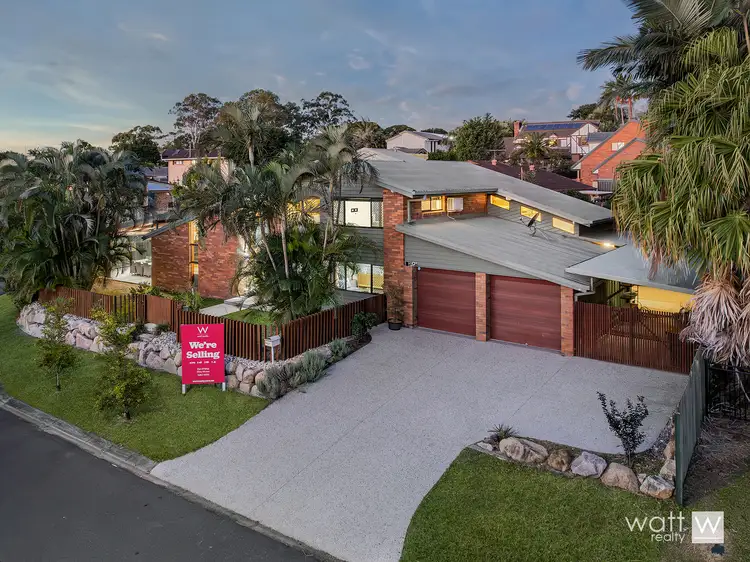
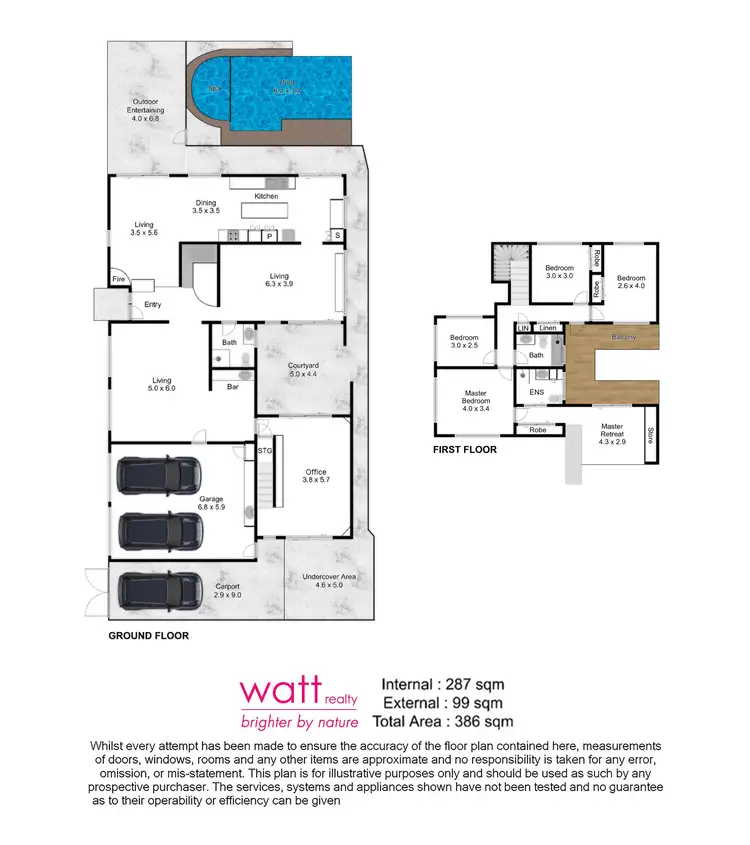
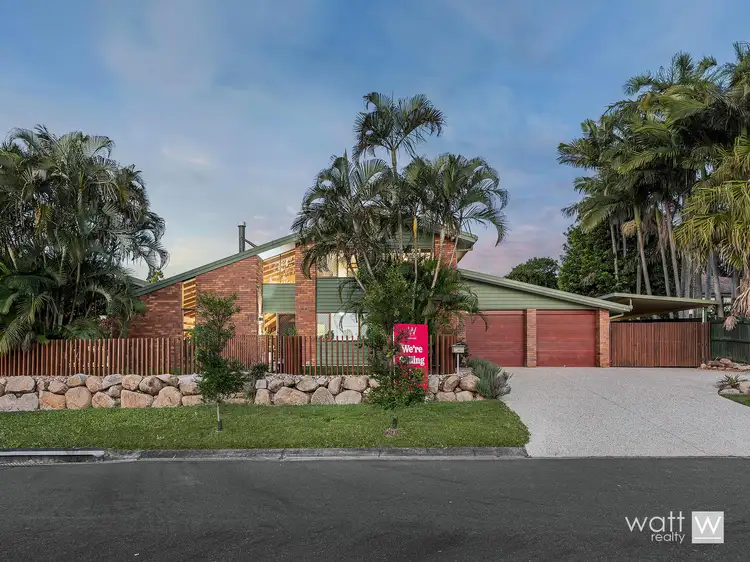
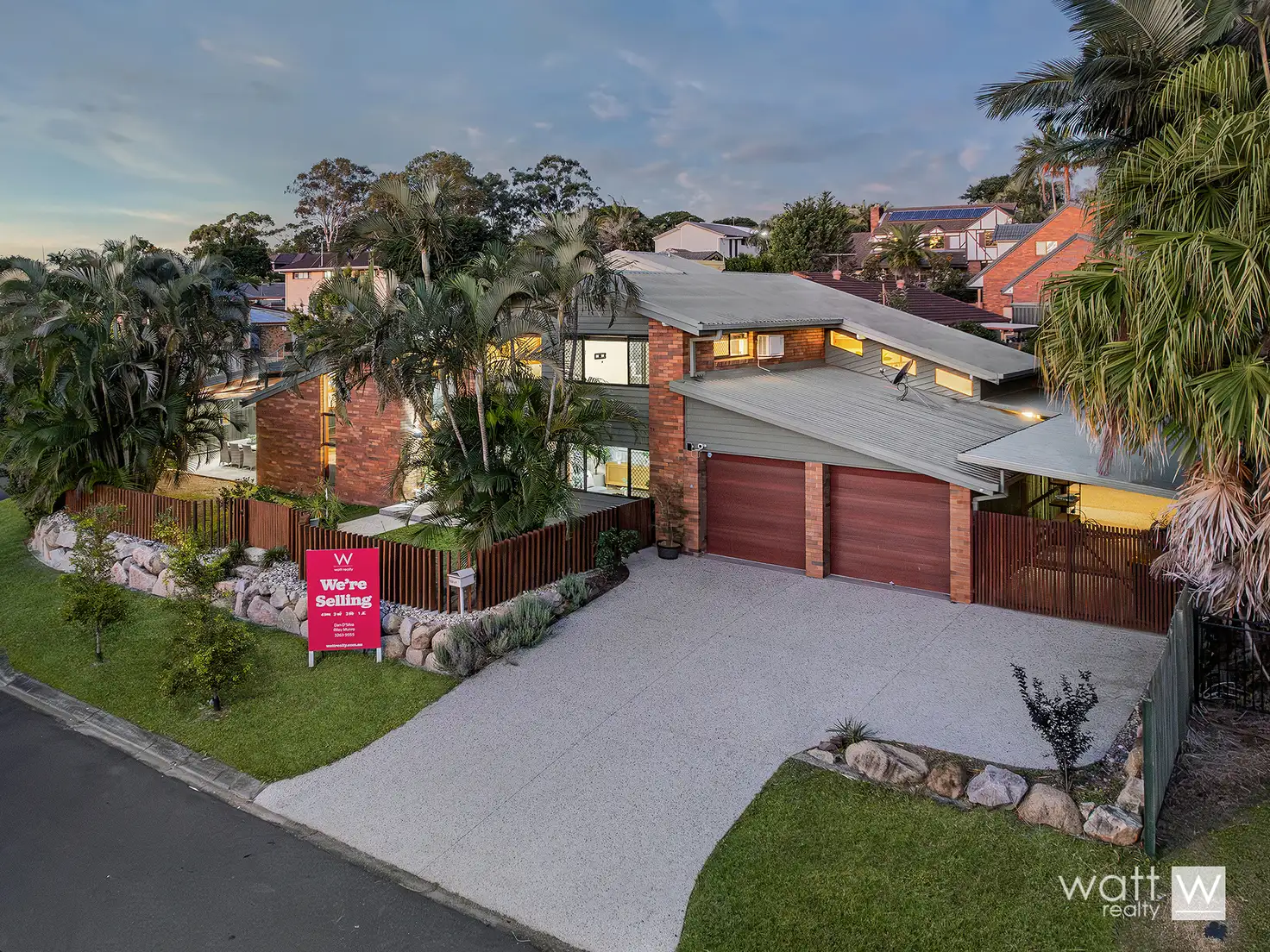


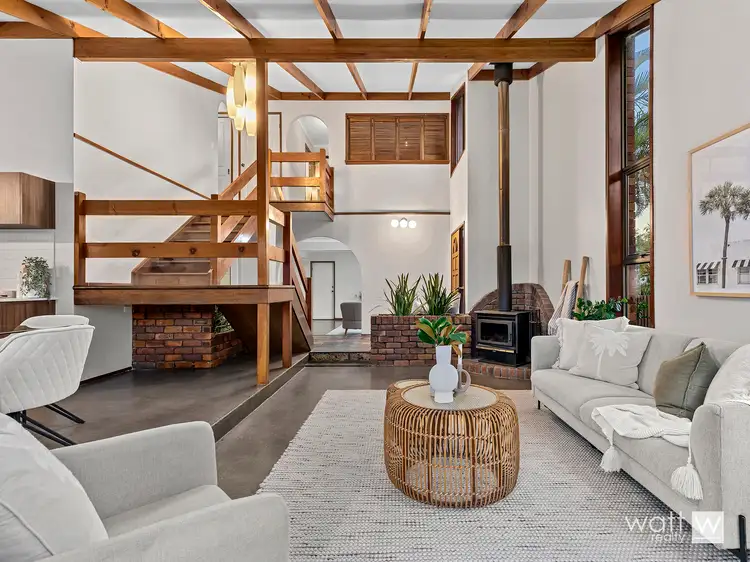
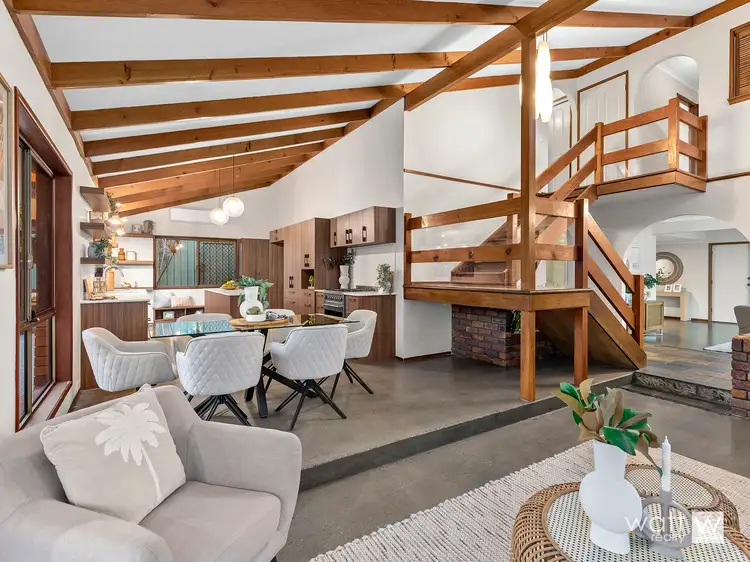
 View more
View more View more
View more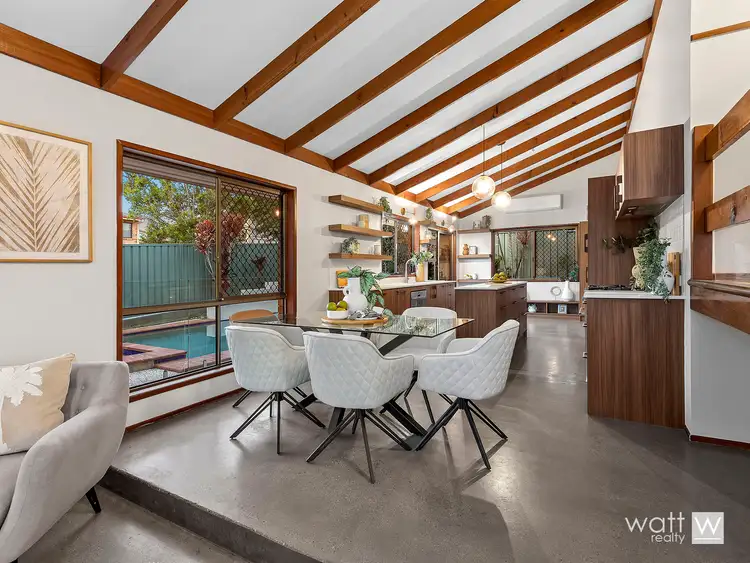 View more
View more View more
View more
