Benefiting from the convenience of its sought-after Berwick setting, this four-bedroom Victorian-era inspired residence offers the ideal balance of serene living and suburban convenience.
Just a stone's throw from the vibrant Eden Rise Village, Brentwood Primary School, Kambrya College, and local shopping precincts, the home is nestled on an elevated block that commands a striking street presence, and the enchanting façade, highlighted by a charming, decked veranda and stained-glass entry, sets the stage for a light-filled interior adorned with period details and modern touches.
A plush-carpeted front-of-house sitting room offers floor-to-ceilings sheer curtains under the grandeur of 2.7m heigh ceilings, a central bricked fireplace, and barn doors that reveal a sanctuary ready to be enjoyed.
The opposite master suite is bathed in natural light, neutral tones and a luxurious ensuite featuring a stone benchtop vanity and separate walk-in robe, while the home's additional bedrooms nestled at the rear, are each fitted with built-in robes, and serviced by a beautifully renovated bathroom showcasing a classic claw-foot tub.
Immerse yourself in the charm of Dado panelling, hardwood timber flooring and decorative cornices that to add all to the character, while three separate living areas tick the box for family needs.
The country-inspired kitchen boasts a stone benchtop, Shaker cabinetry, 900mm stainless steel gas cooktop, and plantation shutters, with striking timber French Doors facilitating a seamless flow to an expansive undercover alfresco dining zone.
A magnificent decking, equipped with an in-built gas BBQ and fridge, is perfect for entertaining or enjoying quiet family meals, and beyond, the generous backyard features a perfectly maintained paved pool area.
The home is equipped with ducted heating, split system air conditioning, and rear-roller access to its double car garage and enjoys a prime location offering excellent walkability to shops, eateries, and beautiful reserves. Proximity to the M1 freeway and local amenities ensures that everything you need is just a stone's throw away.
With its rich character, spacious interiors, and idyllic setting, this is a home ready to welcome a new family to enjoy its countless charms.
Photo I.D. is required at all open inspections.
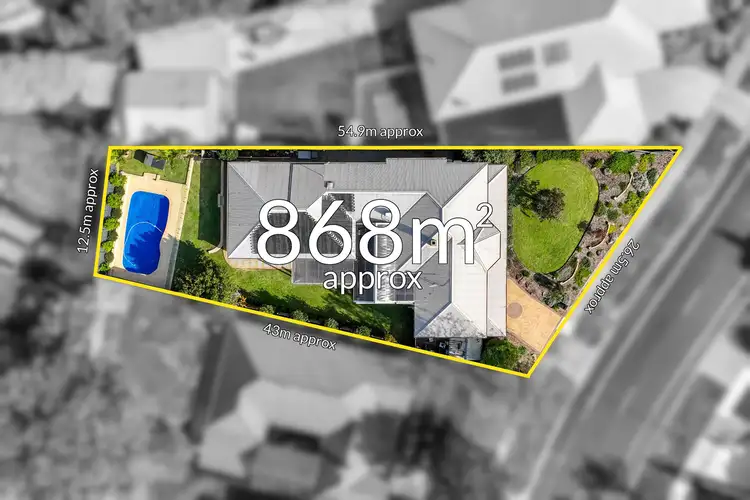
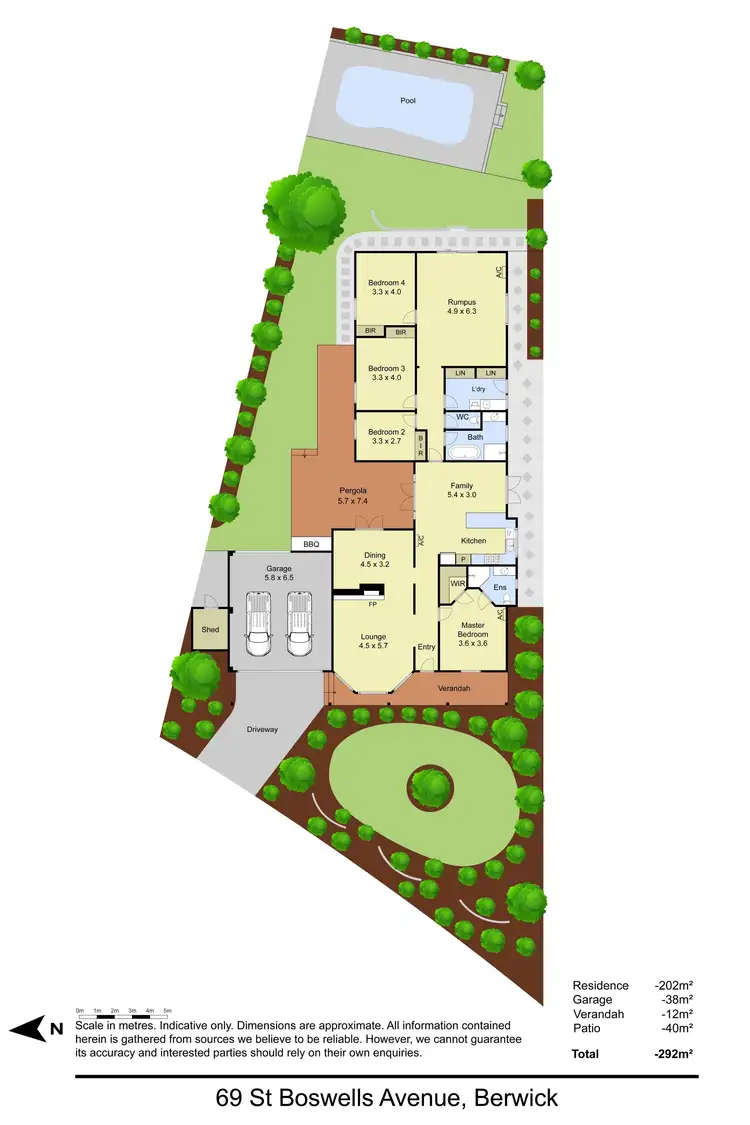
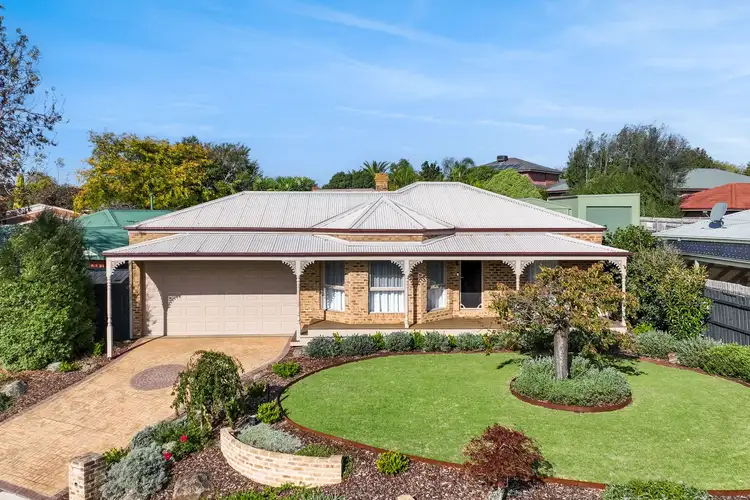
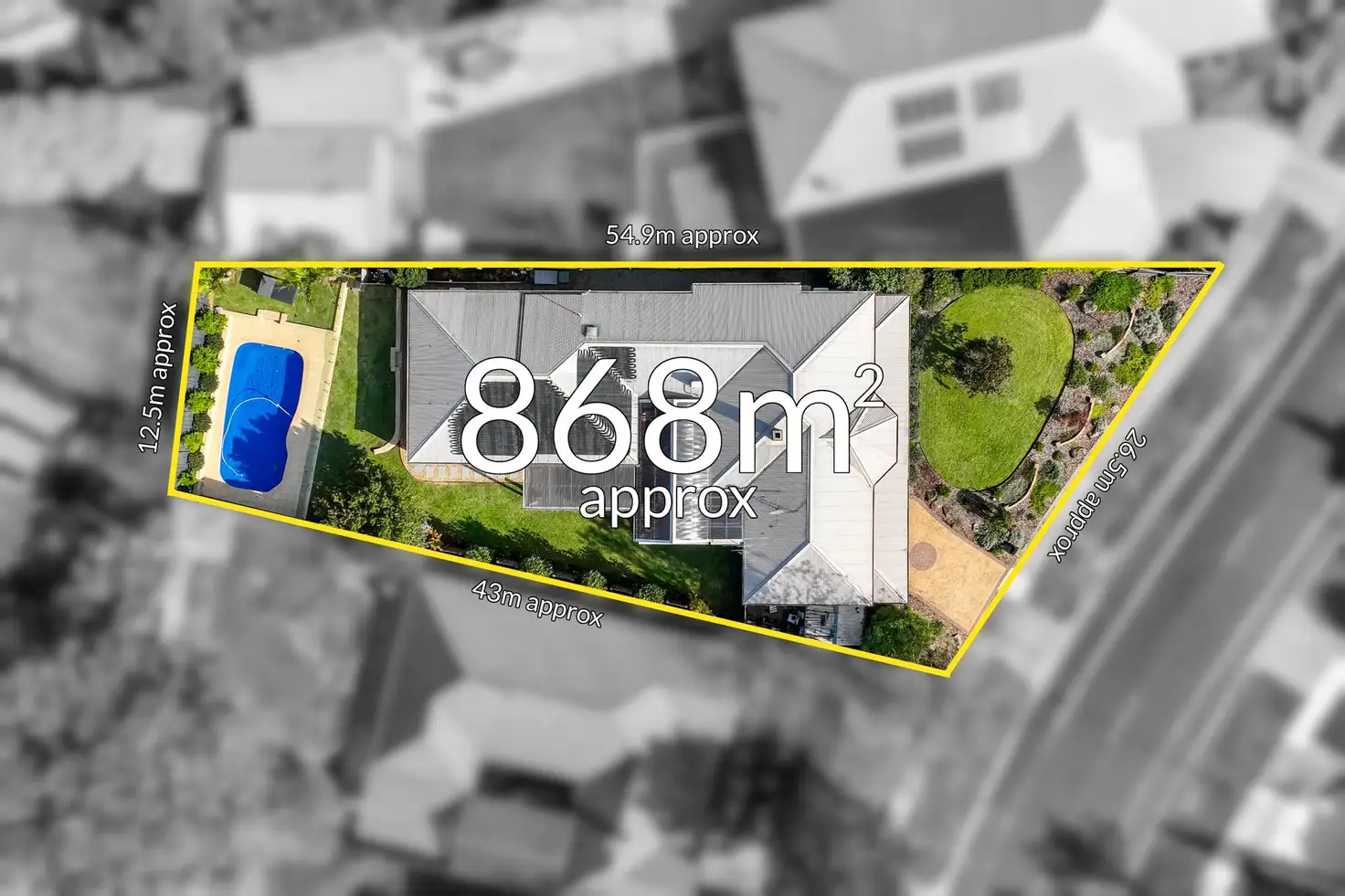


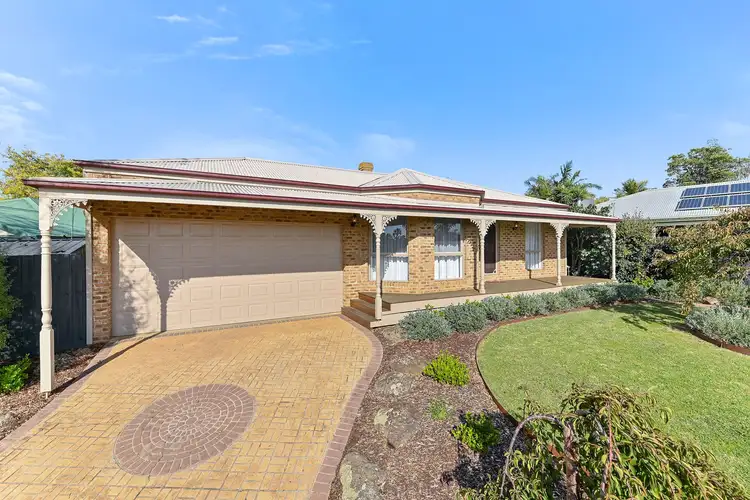
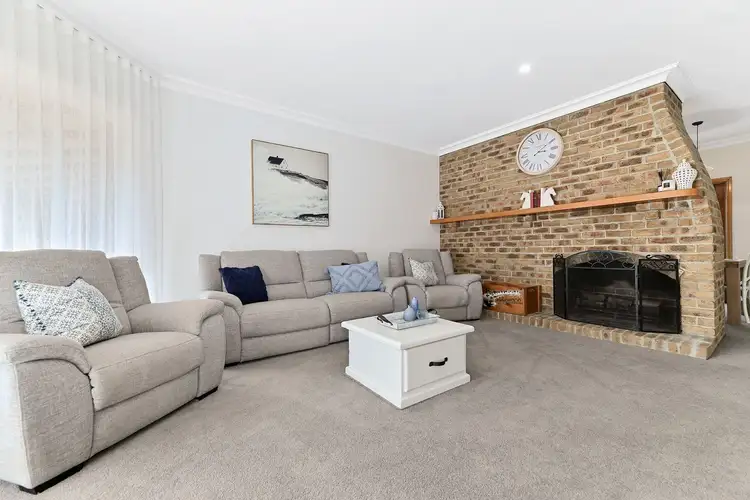
 View more
View more View more
View more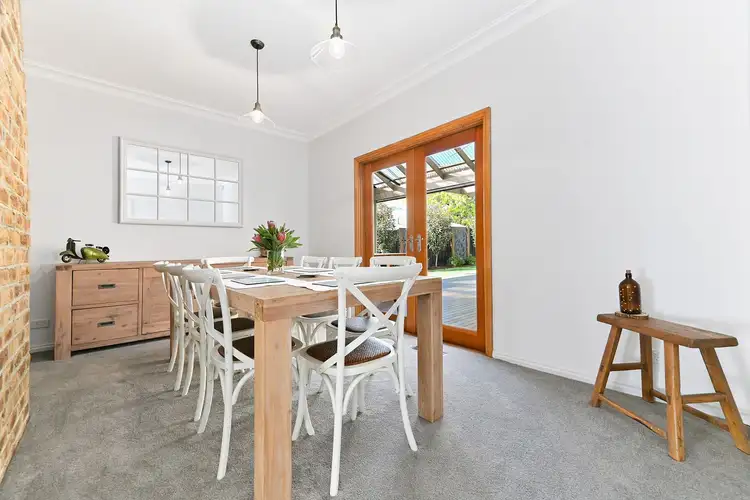 View more
View more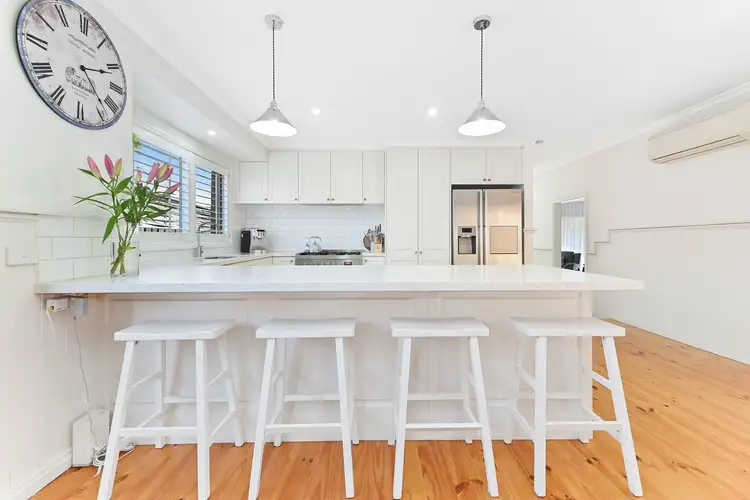 View more
View more
