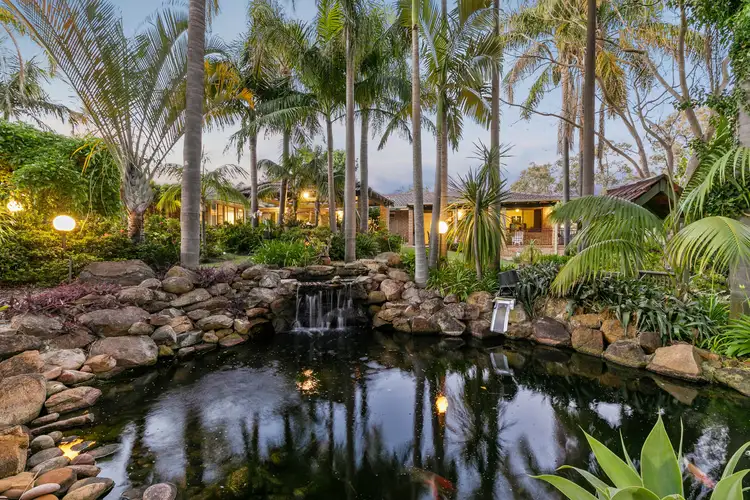Set majestically on approximately 2.5 acres in one of Wanneroo's most tranquil rural pockets, this beautiful 5 bedroom 3 bathroom plus study ,family home is the “The Chardonnay” by Perceptions and is brilliant in individual style and design, boasting everything you could ever want or need when it comes to comfortable living in total peace and quiet.
A splendid lush green aspect graces almost every window of this solidly-built residence, including a sunken and carpeted formal lounge where high raked ceilings are shared with the formal dining room. Double doors off here reveal an impressively-renovated kitchen that forms part of the central open-plan family and casual-meals area and plays host to sparkling stone bench tops, double sinks, charming brickwork, a step-in pantry, a double fridge and freezer recess, a Westinghouse electric cooktop and a Chef oven for good measure.
Gorgeous double French doors allow you to step down into a sunken games/theatre room that is also carpeted and opens out to the paving of the rear pergola and pitched alfresco-entertaining areas. Sweeping views across to the natural bushland at the back of the block are complemented by the vibrant sounds of Mother Nature, including the chirping local birdlife.
Back inside, a study area with low-maintenance timber-look flooring neighbours the spacious master-bedroom suite and its walk-in wardrobe, private ensuite bathroom (with a vanity, shower and separate toilet) and access out to a serene “parent's retreat” of a side courtyard and patio. It really is the perfect place to relax and unwind.
Beyond the minor sleeping quarters is the wildcard in the floor plan – a self-contained 1x1 “granny flat” or apartment that lends itself to Airbnb or short-term-style accommodation and features its own separate entry door from outside, wide doorways for maximum accessibility, double doors to a potential wet area with a double linen press and future laundry provisions, a huge open-plan living, eating and kitchen area and a separate “fifth” bedroom with built-in robes, a linen press, fan, access out to the back verandah and semi-ensuite access through to the “third” bathroom.
Head outdoors once more and take a stroll through lush green lawns and winding walkways, over the decks that protect the pond and waterfall from leafy gardens. There is also a barbecue area, as well as several garden sheds and lean-to's, a double carport (with its own lean-to), an additional large single carport off the powered double-width workshop shed and an extra tractor port – or bonus carport – at the rear. This really is your own breathtaking sanctuary – and in more ways than one.
The city-like convenience of schools, shopping, golf courses, public transport and major arterial roads – including the freeway – should not be underestimated here, despite this unique property's mesmerizing seclusion. It's finally time to treat your family to something special!
Other features include, but are not limited to:
• Solid brick-and-tile construction
• Carpet to the bedrooms and formal areas
• Wood fireplace in the family room
• 2nd/3rd/4th bedrooms with BIR's
• Light and bright main family bathroom with a separate bath and shower
• Practical laundry with storage and French-door access outside
• Separate toilet
• Double linen press
• Easy-care timber-look flooring, a ceiling fan, split-system air-conditioning and side-verandah access from the granny-flat living area
• Granny-flat kitchen with a Chef electric cooktop, a separate Chef fan-forced electric oven, double sinks and a storage pantry
• 3rd/semi-ensuite bathroom in the granny flat, complete with a toilet, vanity and walk-in shower with accessible railings for older-generation family members
• Feature skirting boards
• 32 solar-power panels
• Ducted-evaporative air-conditioning
• Security doors
• Solar hot-water system
• Three-phase bore
• Reticulation
• Garden lights
• Lush lawns
• Two driveway access gates
• Ample driveway parking space
• Built in 1989 (approx.)








 View more
View more View more
View more View more
View more View more
View more
