Ray White Salisbury is proud to present 69 Stanford Road Salisbury Heights
Welcome to this impeccably presented family home nestled on a generously large 1,292 square metre allotment in a serene and family-friendly neighbourhood. Boasting an array of features and located amidst well-known schools and essential amenities, this residence offers the perfect blend of comfort, convenience, and space.
THE LOCATION
Situated among family-friendly streets, this home is within close proximity to renowned educational institutions such as Kings Baptist Grammar School, St Augustine's Parish School, Salisbury Heights Primary, and Salisbury East High. Additionally, Tyndale Christian School and UniSA's Mawson Lakes campus are easily accessible, providing educational opportunities for all ages.
Enjoy the convenience of nearby shopping precincts including Saints Shopping, Golden Grove Village, Tea Tree Plaza, and Hollywood Plaza, catering to all your retail needs. For healthcare requirements, the Lyell McEwin and Central Districts private hospitals, along with various medical facilities and health centres, are just a short distance away.
THE RESIDENCE
This double brick 1975 built home boasts timeless durability and family-friendly features. The expansive 1,292 square meter block with a 20-meter frontage provides ample space for family living or potential investment opportunities. Features include a double carport, tidy gardens with irrigation, security sensor lighting, gutter guard, and solar panels with a solar hot water system, all meticulously maintained and serviced.
Step inside to discover a freshly painted interior adorned with ducted reverse-cycle/evaporative air conditioning for year-round comfort. The front living space features solid timber flooring and a split system heating and cooling system, adding to the ambiance. An upstairs loft offers versatility, creating a perfect teenage retreat with an additional living space with a ceiling fan and an extra bedroom or study. The stunning high raked ceilings and brick feature wall add to the charm.
Downstairs, the sunken dining and kitchen area boasts ample space, including loads of cabinetry, built in oven and microwave, a double fridge space, and a breakfast bar, leading out to the expansive rear yard. The generously sized master bedroom at the front of the home features a spacious built-in robe and large ensuite, while two additional bedrooms at the end of the hall offer comfort and style with built in robes, dimmer switches and plush carpeting. A central main bathroom with a therapy spa, heat light, and separate toilet, along with a large laundry, complete the interior space.
OUTDOORS
Step outside to the verandah, perfect for entertainment, complemented by lush gardens with irrigation and a gazebo for barbecues. A large shed/workshop plus insulated rumpus room with a split system airconditioner offer endless possibilities, with potential for conversion into a granny flat.
FEATURES
• Large Shed/Workshop
• Freshly painted Interior
• Security Sensor Lighting
• Solid Brick 1975 Built Home
• Double Carport for Secure Parking
• Expansive 1,292 Square Metre Allotment
• Large Laundry with Plenty of Storage Space
• Ducted Air Conditioning Recently Replaced in 2022
• Beautifully Landscaped Gardens with Irrigation System
• Master Bedroom with Spacious Built-In Robe and Ensuite
• Solar panels and Solar Hot Water System for Cost-Efficient Living
• Expansive Rear Yard With Lush Gardens and Patio For Entertainment
• Loads of Cabinetry, Double Fridge Provision and Breakfast Bar to Kitchen
• Central Main Bathroom with Therapy Spa, Heat Light, and Separate Toilet
• Potential For Up to 5 Bedrooms with Versatile Upstairs Loft and Insulated Rumpus Room
• Tranquil and Family-Friendly Neighbourhood with Nearby Schools, Shopping Centres, and Healthcare Facilities
This immaculately presented family home offers a lifestyle of comfort, convenience, and space. With its prime location and abundance of features, it presents an ideal opportunity for families or investors alike. Don't miss your chance to make this your forever home, for all enquiries please contact Justin Irving.
Regarding price. The property is being offered to the market by way of Auction. We will supply recent sales data for the area which is available upon request via email or at the open inspection.
Disclaimer: Every care has been taken to verify the correctness of all details used in this advertisement. However, no warranty or representation is given or made as to the correctness of information supplied and neither the owners nor their agent can accept responsibility for errors or omissions. Prospective purchasers are advised to carry out their own investigations. All inclusions and exclusions must be confirmed in the contract of sale
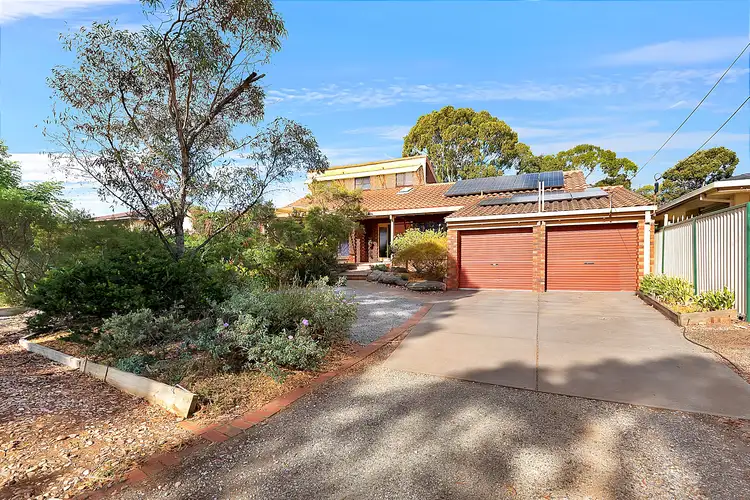
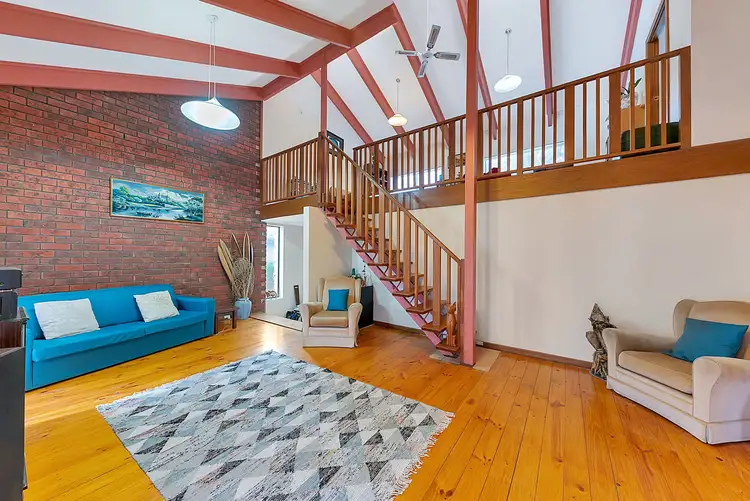
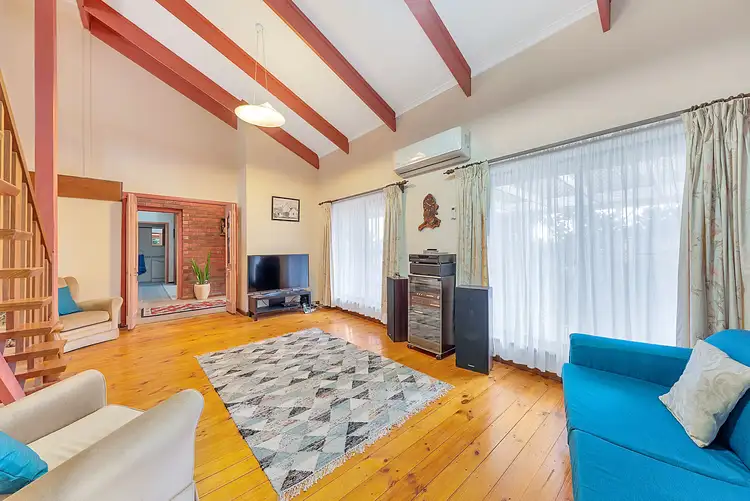
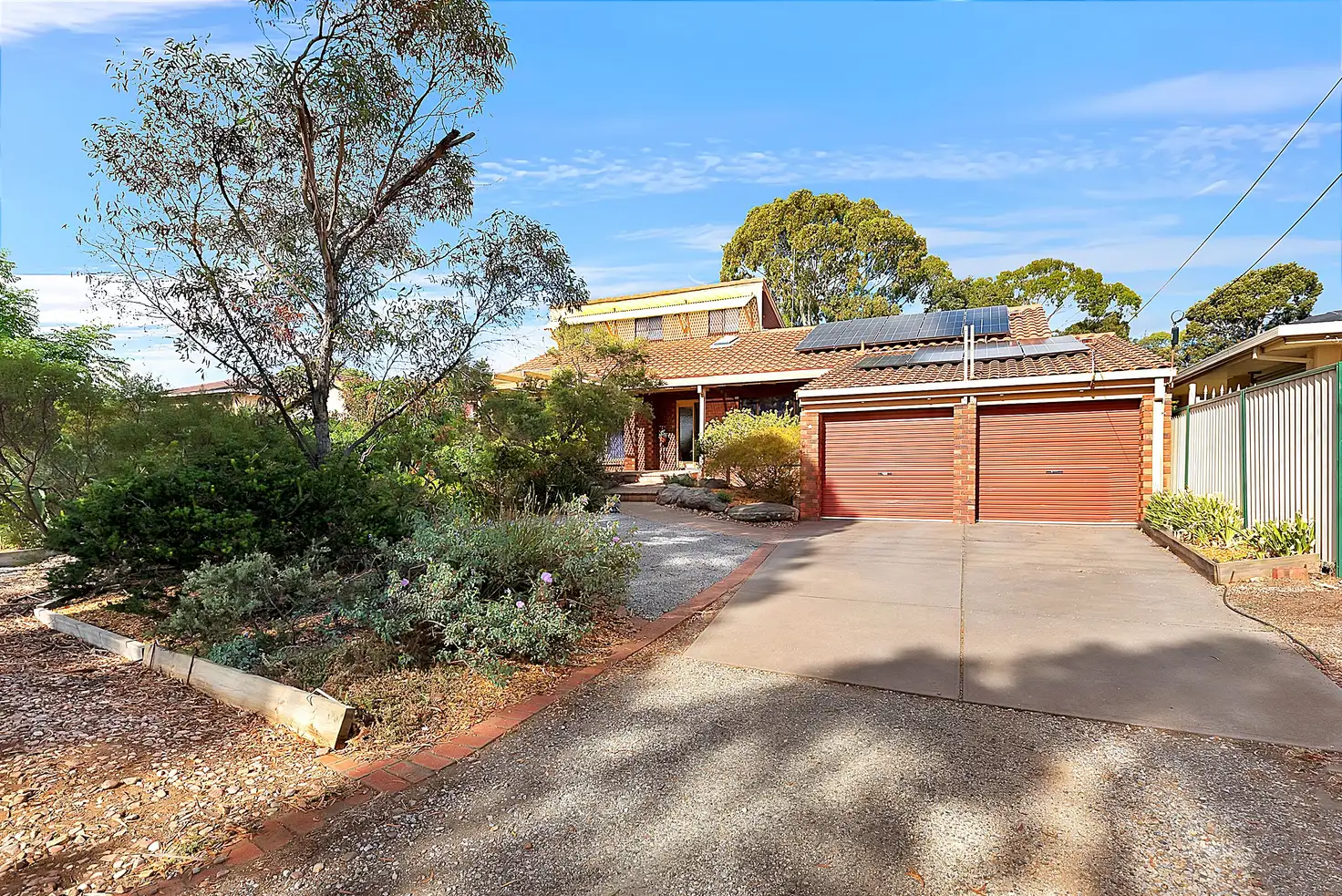


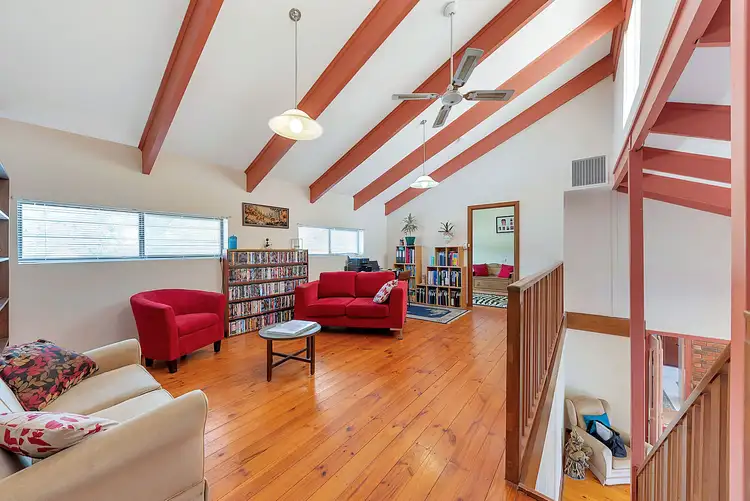
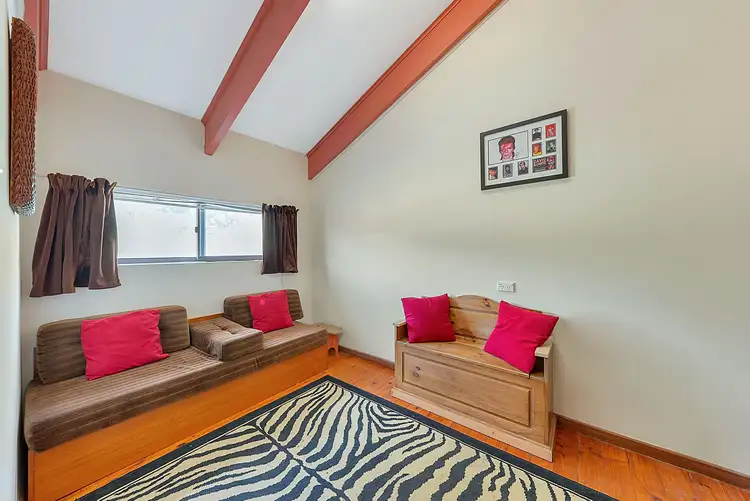
 View more
View more View more
View more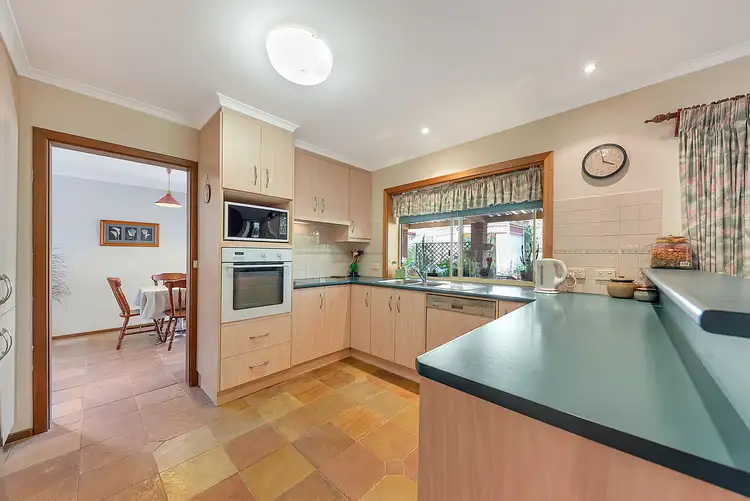 View more
View more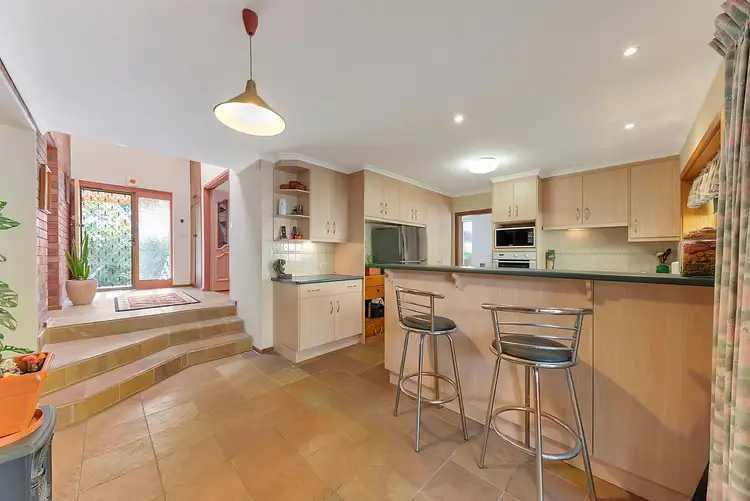 View more
View more
