It’s all about location, layout and lifestyle in this contemporary lowset brick and tile family home, just a short drive to the serenity of beautiful Central Lakes, the Woolworths Shopping Centre, public and private schools and hospitals, University and TAFE, plus easy access to both the Bruce and D’Aguilar highways. With classy street appeal, your family friendly residence with air-conditioning, side access, hydrotherapy magnesium pool, solar power and quality appliances is waiting just for you!
Embracing a relaxed family environment with space, privacy and natural light, this inviting home offers a superb lifestyle property. It sits on a fenced 613m2 block and combines a spacious single level layout and peaceful leafy surrounds to make a family friendly property dedicated to easy living. Welcome Home!
This attractive low-set brick home with 3 air-conditioned bedrooms, the main with built-in-robes and access to the two-way bathroom, has an effective floorplan for a growing family, is warm, practical and provides room for the entire household.
An ideal home for owner occupiers wanting a family property set amongst other classy homes in a great neighbourhood, close to parkland, and not far to the lake, walking tracks, greenways, and bike tracks; a place where you can be at one with nature. It would also suit a professional couple, savvy investors, or retirees wanting a home where the grandkids can come and visit, with heaps of room to play in a safe and secure family friendly location!
The renovated contemporary kitchen is the central hub area, and contains a multitude of abundance; with soft-close 2 pac cabinets/drawers, fold out pantry, new benchtops, dishwasher, tiled backsplash, stainless steel appliances and loads of storage.
The kitchen adjoins the dining room, and a separate media room, which could become the 4th bedroom. The 3 bedrooms all have air-conditioners and robes, plus we have a toilet, separate laundry with huge linen cupboard, and family two-way bathroom with separate shower and bath. At the front of the residence is the formal lounge room, with warm natural light, and provides a spacious living area for all the family to chill out and relax.
Gaining access from the sliding glass door off the dining room is the screened and enclosed “outdoor sunroom”, the secure outdoor entertainment area with invisi-gard stainless steel screens, insulation and shade cloth, which overlooks your low maintenance backyard and in-ground 2m x 2.4m x 3m deep hydrotherapy magnesium swimming pool with 2 medical spa areas and a 3m x 4m Havana Screened Gazebo; a private oasis for the kids to play, or where you can sit and relax with a glass of wine, watch the birdlife, enjoying your own piece of tranquillity.
Double garage with remote controlled door for your vehicles, as well as additional driveway and cement area down to the back of the property to your 6m x 3m lock-up shed, providing plenty of room for all your boys toys, caravan, boat and trailer.
We have an 18 month old tiled roof, colorbond fencing and gates, clothesline, a 3m x 3m garden shed as well as solar power with a 9kW inverter (6.6 kW output), 20 panels, and solar hot water to help keep the energy cost down.
Features include:
> Family friendly neighbourhood – just a short stroll to the lake and parkland
> Dining, media, separate living room; double blinds on windows
> 5 x air-conditioners, neutral colours, security screens
> Modern renovated kitchen, benchtops, stainless steel appliances, dishwasher
> Floors have new anti-slip hybrid vinyl planking throughout
> Roof tiles replaced, repointed and resealed; 2 x whirly bird vents installed
> Ceilings replaced and repainted; all insulation replaced, internal walls repainted
> Solar power – 9kW Inverter (6.6kW output) with 20 Panels, solar hot water
> Secure outdoor sunroom entertainment area, outdoor/indoor living
> In-ground 2m x 2.4m x 3m deep Hydrotherapy magnesium pool
> Fenced 613m2 block, low maintenance gardens; 3m x 4m Havana Gazebo
> Side access, extra driveway/cement area to 6m x 3m lock up shed
> Double garage; floor acid washed and painted; 3m x 3m garden shed
Looking to live in the upmarket Central Lakes Estate in a contemporary home where everything has been done? We have it here! Located close to the lake, local shops, schools, university, TAFE and transport, PLUS being just a short drive to all the amenities on Morayfield Road and Caboolture Square, this solid family residence is the perfect place to call home.
Call Trevor Hall today for your private viewing – 0408 203 694.
* Please note images used are 12 months old, from a previous marketing campaign.
Disclaimer: The information contained in this website has been prepared by Trevor Hall Real Estate Pty Ltd ("the Company") and/or an agent of the Company. The Company has used its best efforts to verify, and ensure the accuracy of, the information contained herein. The Company accepts no responsibility or liability for any errors, inaccuracies, omissions, or mistakes present in this website. Prospective buyers are advised to conduct their own investigations and make the relevant enquiries required to verify the information contained in this website.
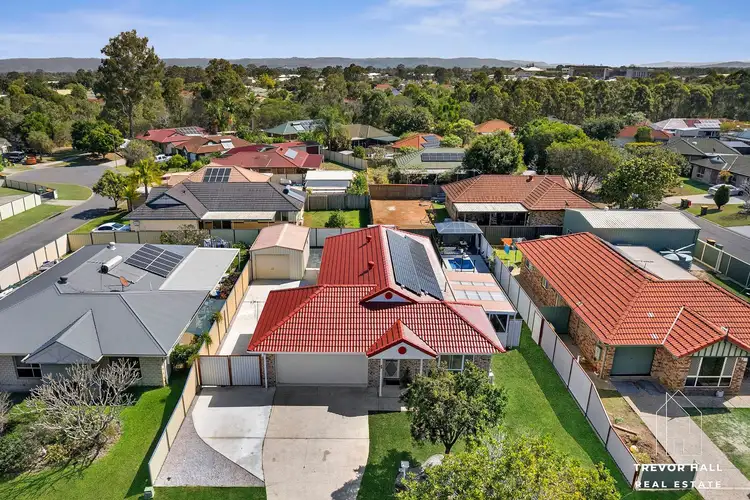
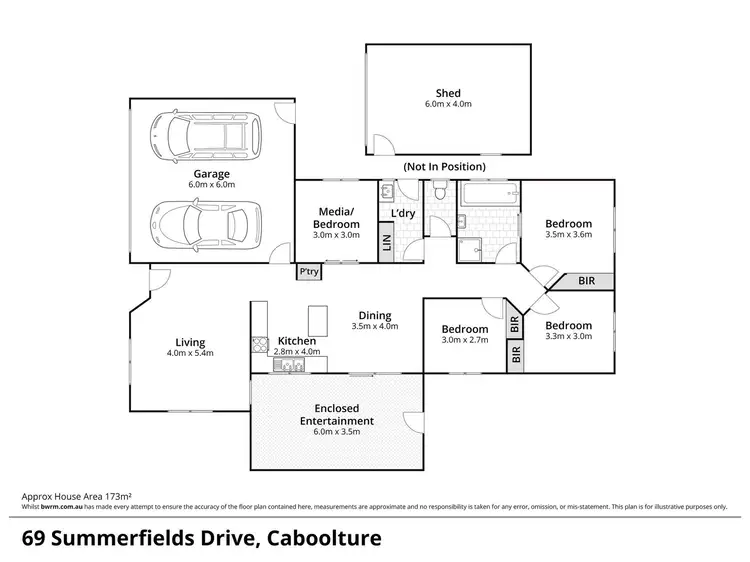
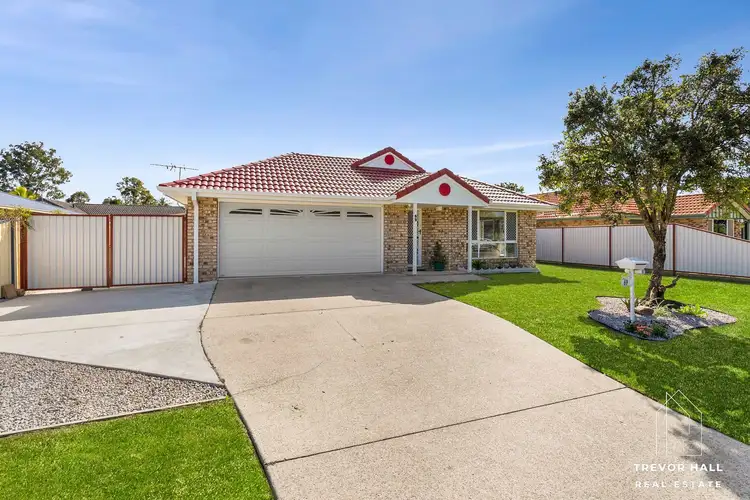
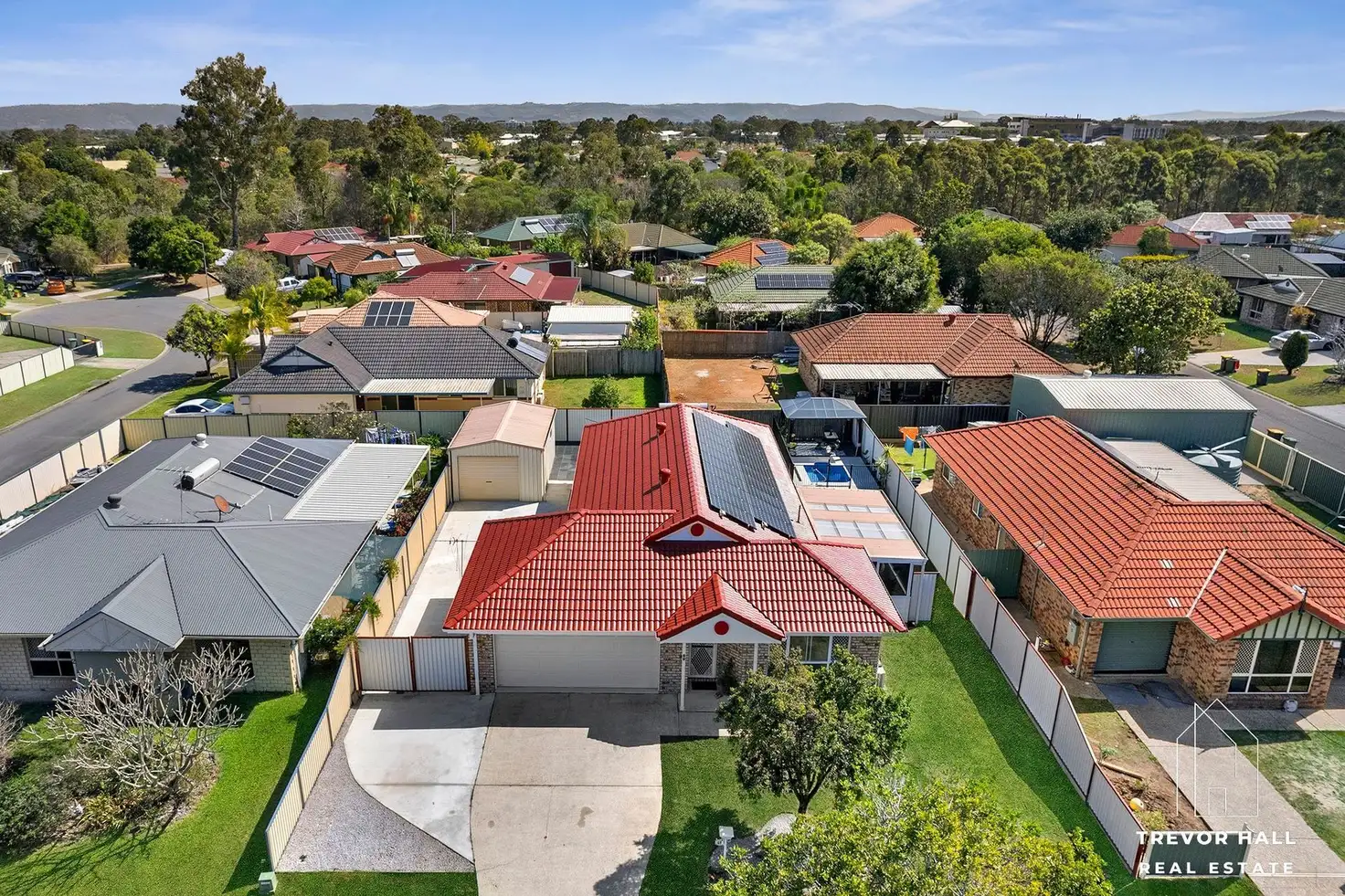


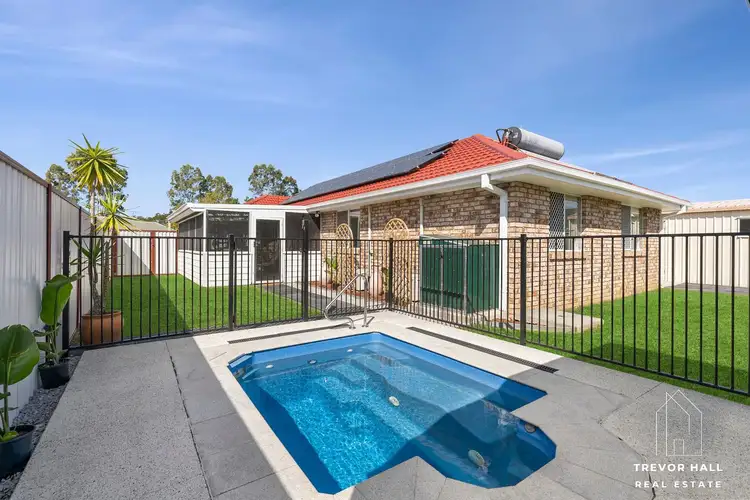
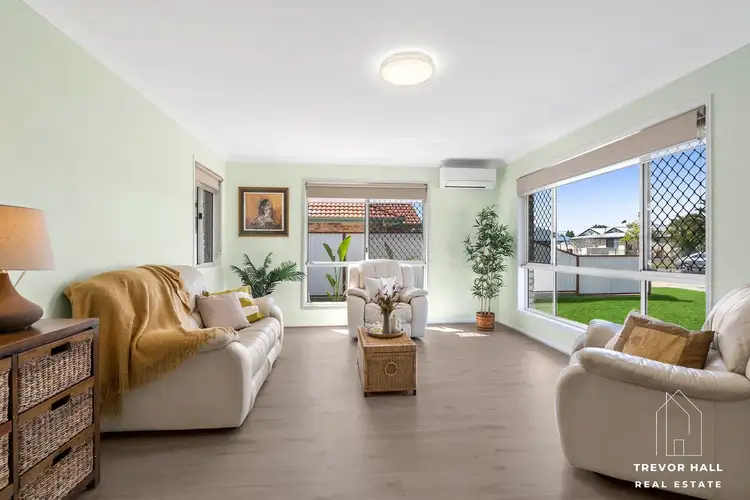
 View more
View more View more
View more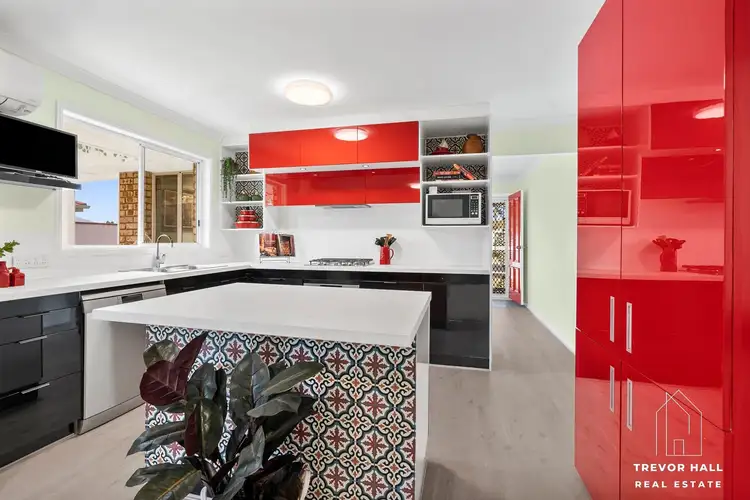 View more
View more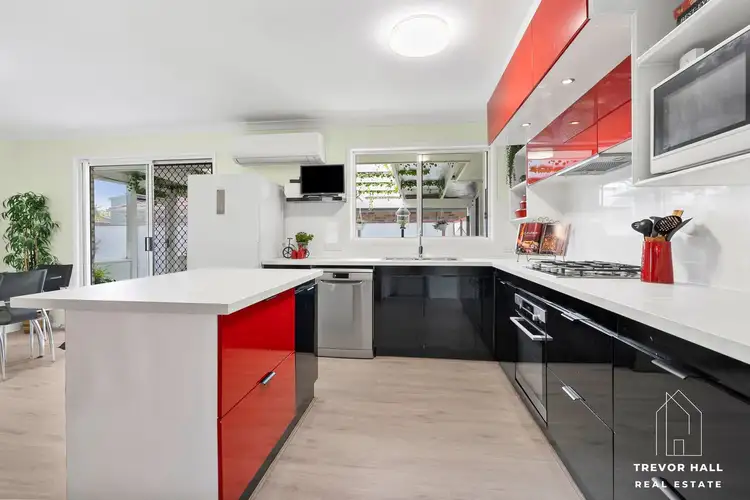 View more
View more
