$920,000
4 Bed • 2 Bath • 2 Car • 813m²
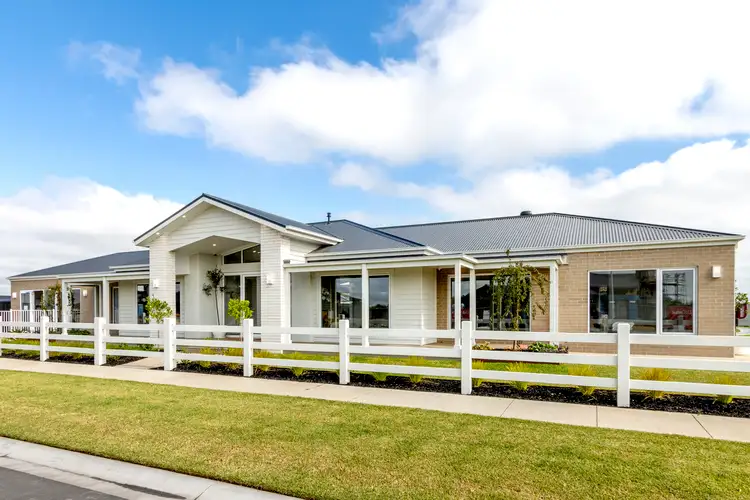
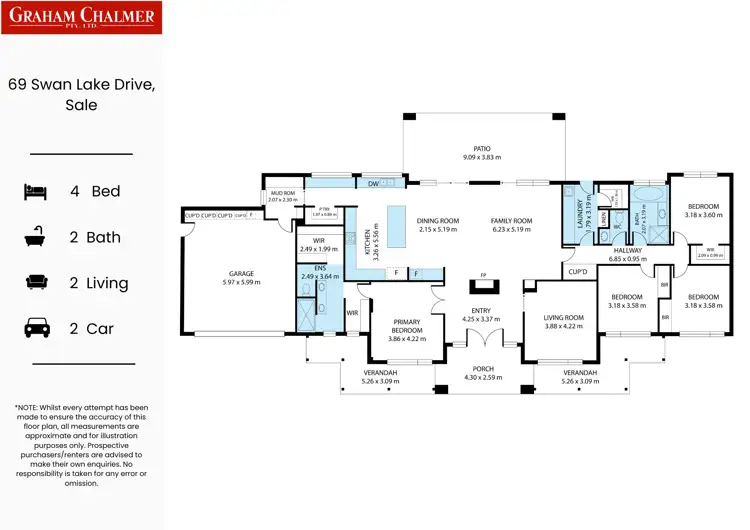

+24
Sold



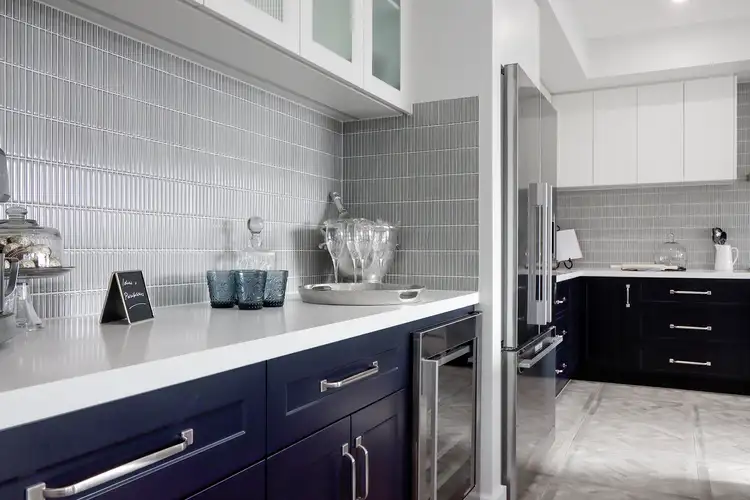
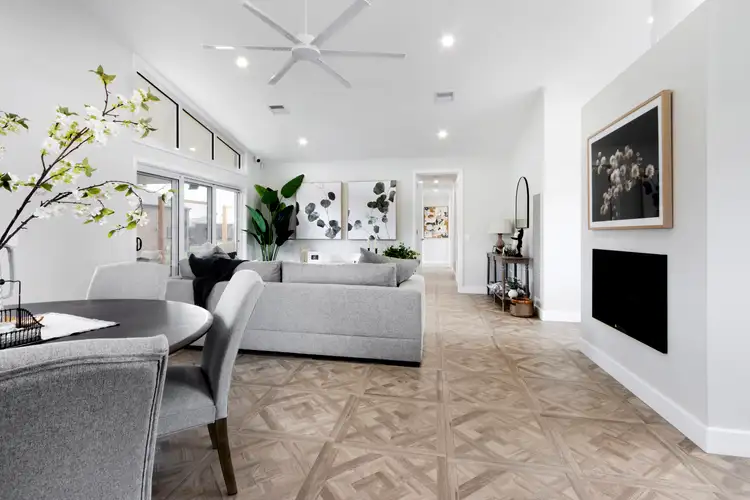
+22
Sold
69 Swan Lake Drive, Sale VIC 3850
Copy address
$920,000
What's around Swan Lake Drive
House description
“Sophisticated Living for the Modern Family”
Property features
Land details
Area: 813m²
Documents
Statement of Information: View
Property video
Can't inspect the property in person? See what's inside in the video tour.
Interactive media & resources
What's around Swan Lake Drive
 View more
View more View more
View more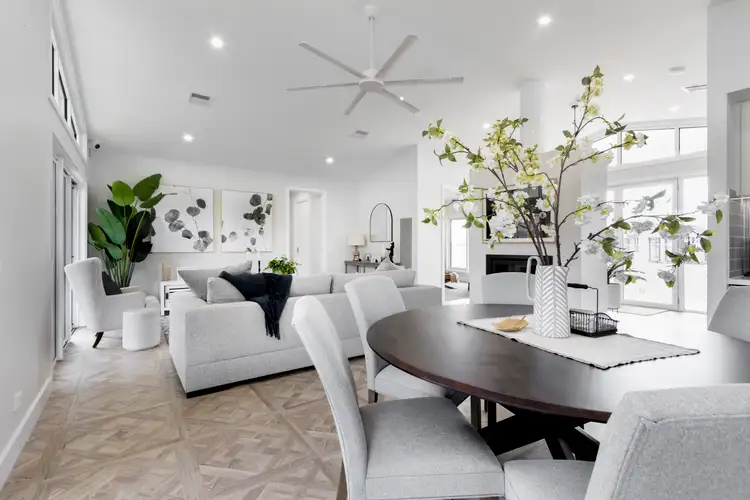 View more
View more View more
View moreContact the real estate agent
Nearby schools in and around Sale, VIC
Top reviews by locals of Sale, VIC 3850
Discover what it's like to live in Sale before you inspect or move.
Discussions in Sale, VIC
Wondering what the latest hot topics are in Sale, Victoria?
Similar Houses for sale in Sale, VIC 3850
Properties for sale in nearby suburbs
Report Listing

