Price Undisclosed
4 Bed • 2 Bath • 4 Car • 3443m²
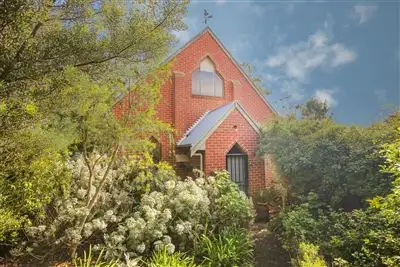
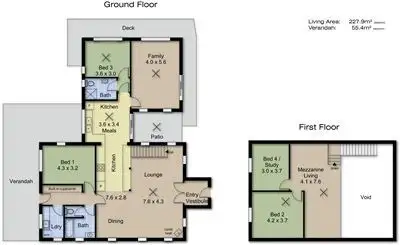

+21
Sold
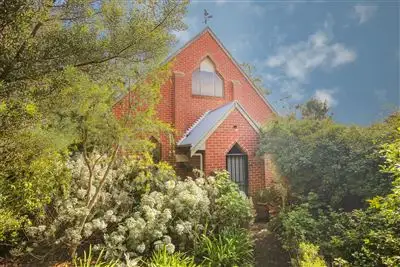


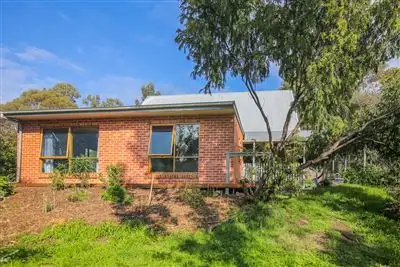
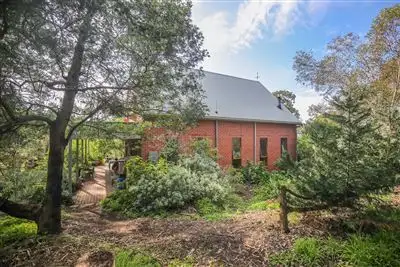
+19
Sold
69 Timmins Road, Nairne SA 5252
Copy address
Price Undisclosed
- 4Bed
- 2Bath
- 4 Car
- 3443m²
House Sold on Mon 19 Sep, 2016
What's around Timmins Road
House description
“'The Church'”
Property features
Other features
Tenure: Freehold Property condition: Excellent Property Type: Acreage/semi rural, House House style: Federation, Other style: House Design based on Circa 1900 Federation Church Garaging / carparking: Double lock-up, Off street Construction: Brick veneer Joinery: Timber, Aluminium Roof: Colour bond Insulation: Walls, Soundproofing on 2010 extension, Ceiling, Walls / Interior: Gyprock Flooring: Other (Coir Carpets), Carpet and Tiles Window coverings: Drapes, Blinds, Other (Roller) Electrical: TV points, TV aerial, Phone extensions Property Features: Safety switch, Smoke alarms Chattels remaining: Built-in furniture, Wheelie bins, Compliant smoke alarms, Microwave: Blinds, Drapes, Fixed floor coverings, Light fittings, Stove, Curtains Kitchen: Designer, Open plan, Separate cooktop, Separate oven, Rangehood, Double sink, Breakfast bar, Microwave, Pantry and Finished in (Timber, OtherWhite Wash) Living area: Open plan, Separate living Main bedroom: Double and Built-in-robe Bedroom 2: Double Bedroom 3: Double Bedroom 4: Double Additional rooms: Office / study, Family, Mezzanine, Other (Front Entrance Vestibule) Main bathroom: Bath, Separate shower, Exhaust fan, Additional bathrooms Laundry: Separate Workshop: Combined Views: Private, Bush, Rural Aspect: South, East Outdoor living: Entertainment area (Covered, Paved), Garden, BBQ area (with lighting, with power), Deck / patio, Verandah Fencing: Fully fenced Land contour: Flat, Flat to sloping Grounds: Backyard access Garden: Garden shed (Number of sheds: 3) Sewerage: Septic Locality: Close to transport, Close to shops, Close to schools Legal detailsBuilding details
Area: 227.9m²
Land details
Area: 3443m²
Property video
Can't inspect the property in person? See what's inside in the video tour.
Interactive media & resources
What's around Timmins Road
 View more
View more View more
View more View more
View more View more
View moreContact the real estate agent

Paul Price
Harcourts - Adelaide Hills
5(50 Reviews)
Send an enquiry
This property has been sold
But you can still contact the agent69 Timmins Road, Nairne SA 5252
Nearby schools in and around Nairne, SA
Top reviews by locals of Nairne, SA 5252
Discover what it's like to live in Nairne before you inspect or move.
Discussions in Nairne, SA
Wondering what the latest hot topics are in Nairne, South Australia?
Similar Houses for sale in Nairne, SA 5252
Properties for sale in nearby suburbs
Report Listing
