$385,000
4 Bed • 2 Bath • 2 Car • 696m²
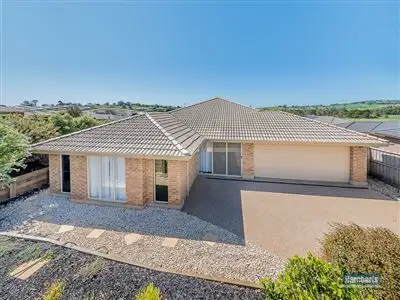

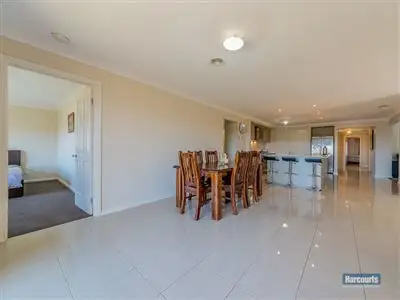
+13
Sold
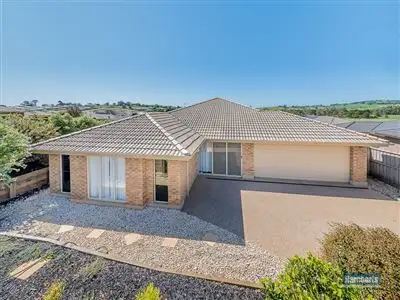


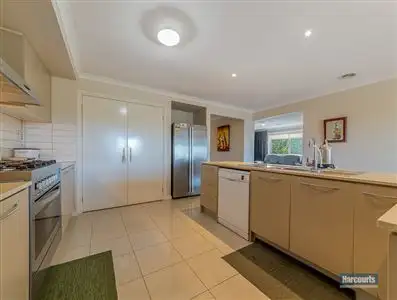
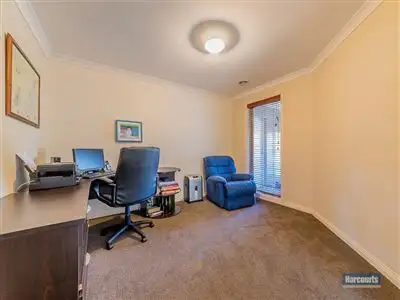
+11
Sold
69 Walker Drive, Drouin VIC 3818
Copy address
$385,000
- 4Bed
- 2Bath
- 2 Car
- 696m²
House Sold on Tue 8 Dec, 2015
What's around Walker Drive
House description
“Quality Home, Great Location!”
Property features
Other features
Property condition: New, Excellent, Good Property Type: House Garaging / carparking: Double lock-up, Auto doors (Number of remotes: 2), Off street Construction: Brick veneer Joinery: Aluminium Roof: Concrete and Tile Insulation: Walls, Ceiling Flooring: Tiles and Carpet Window coverings: Curtains, Blinds Electrical: TV points, TV aerial Chattels remaining: Blinds, Drapes, Fixed floor coverings, Light fittings, Stove, TV aerial, Curtains Kitchen: Modern, Open plan, Dishwasher, Rangehood, Double sink, Breakfast bar and Finished in (Othercaesarstone) Living area: Open plan, Separate living Main bedroom: King and Walk-in-robe Bedroom 2: Double and Built-in / wardrobe Bedroom 3: Double and Built-in / wardrobe Bedroom 4: Double and Built-in / wardrobe Additional rooms: Rumpus Main bathroom: Bath, Separate shower Laundry: Separate Views: Rural, Bush Outdoor living: Entertainment area (Partly covered), Deck / patio Fencing: Fully fenced Land contour: Flat Sewerage: Mains Locality: Close to transport, Close to shops, Close to schoolsBuilding details
Area: 31m²
Land details
Area: 696m²
What's around Walker Drive
 View more
View more View more
View more View more
View more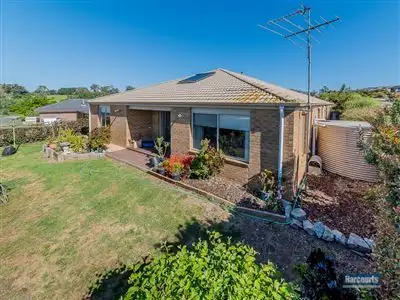 View more
View moreContact the real estate agent
Nearby schools in and around Drouin, VIC
Top reviews by locals of Drouin, VIC 3818
Discover what it's like to live in Drouin before you inspect or move.
Discussions in Drouin, VIC
Wondering what the latest hot topics are in Drouin, Victoria?
Similar Houses for sale in Drouin, VIC 3818
Properties for sale in nearby suburbs
Report Listing

