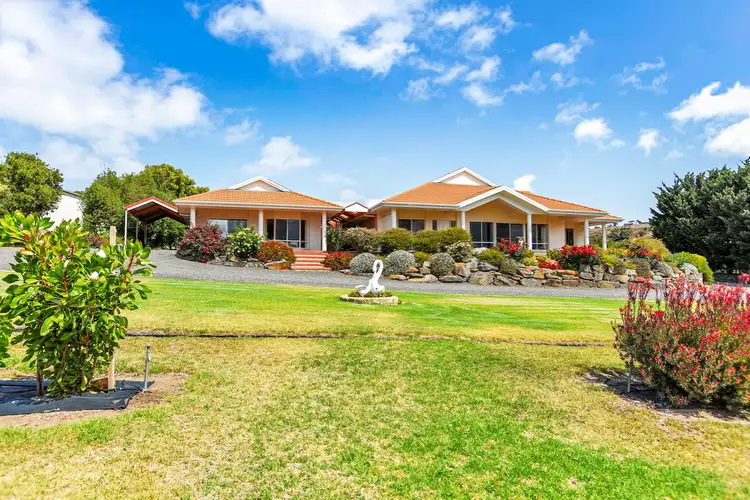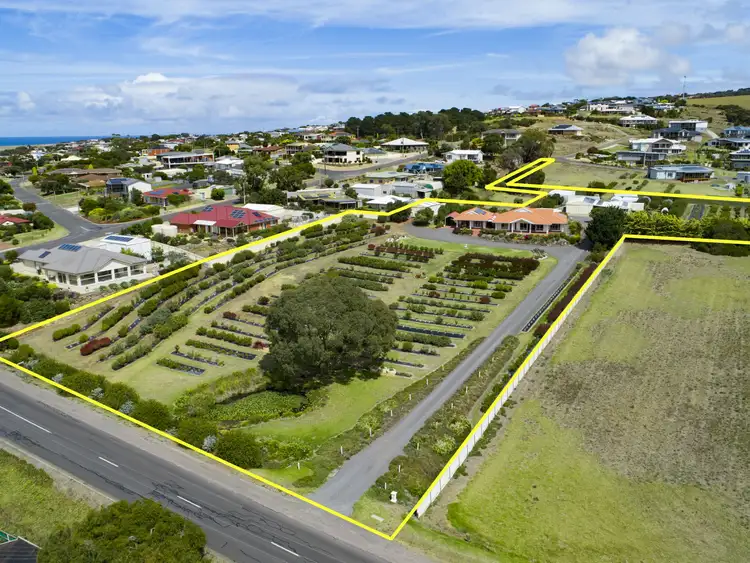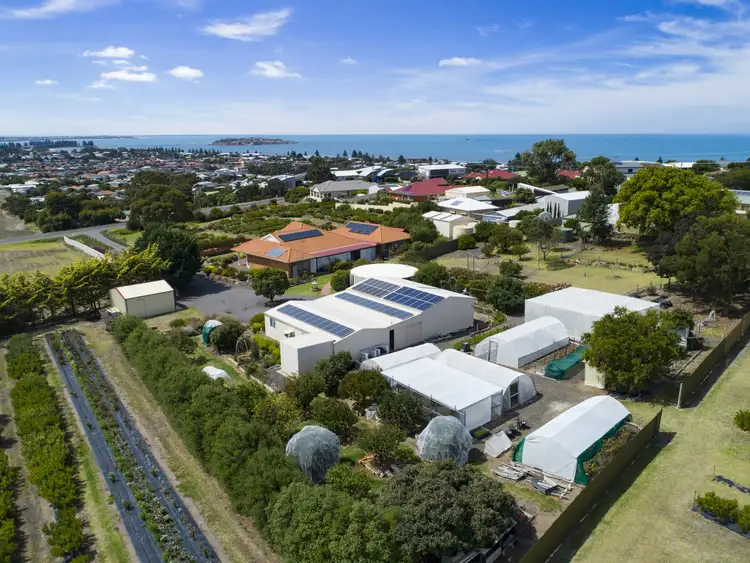A spectacular north-east facing Victor Harbor residence set in the middle of a Tuscan style setting of approximately 3.25 acres/1.3hectars of surrounding flower gardens, located in the heart of Encounter Bay. Gorgeous majestic views stretching across the Township to the Causeway, Granite Island, the Bay and the countryside. A true lifestyle eco-friendly property with the potential to sub-divide (STCC) down the track. The property also has plenty of potential to run a small business from. This lovely presented Rossdale built home in 2004 has a semi-detached unit/studio which was once run as a B & B that was highly rated through Trip advisor with ongoing repeats and referral's. But could also be utilized as a home office, counselling rooms or as a permanent rental investment. The property also features plenty of outer buildings, a cool room, and a variety of fruit trees, raised vegetable gardens and a protea plantation with natives.
This very much loved home features a full length front porch that leads to the wide spacious entrance. Wide doorways, timber flooring and high ceilings with picture windows flow throughout the home. 4 bedrooms, the master bedroom is a retreat in itself, overlooking the gardens and includes a walk in robe and a luxurious ensuite bathroom with an oval spa, large shower, vanity and toilet. The main bathroom has a hideaway laundry behind the floor to ceiling mirrored sliding doors. The open plan living, dining and oversized kitchen all embrace the views. The pristine white kitchen comprises of an island bench, 5 burner gas cook top, dishwasher, pantry and loads of cupboard and food prep area. Entertaining family and friends will come easy with choosing one of two outdoor entertaining areas to. Other internal features included build in robes, glass bricks, ceiling fan, split system a/c, NBN and large picture windows to absorb the unforgettable views.
A semi-detached unit with carport includes an open plan area with a kitchen, a bedroom and another luxurious bathroom with an oval spa, shower, vanity and toilet. Also included is a split system a/c and wired for surround sound.
The duck pond/wetlands has been created from an "original soak” and enlarged to create an environmentally friendly habitat for frogs and many bird species.
Are you ready to enjoy a wonderful lifestyle in this grand residence surrounded by flowers and native plants offering a business opportunity with contacts that would be interest in leasing.
OUTER FEATURES:
12m x 7.5m x 2.8m Detached shed. (Power & lighting.)
12m x 6.0m Detached shed. (Power & lighting)
12m x 4.5m Carport between above.
9m x 6.0m Detached shed. (No power)
6.0m x 6.0m x 2.7m Detached shed. (No power)
7.5m x 3.6m Verandah between home & unit.
3.4m x 2.4m Cool room.
25 x various fruit trees.
1500 x Protea & Australian native plants.
135,000 litre Concrete rain water tank. (house & unit plumbed for rain water)
2 x 22,500 litre Poly rain water tanks.
6 x Shade houses.
4 x Raised Vegetable gardens.
Computerised irrigation.
Enviro cycle.
EXTRA FEATURES:
3 Phase power with 16.6kw of Solar panels. (60 x panels)
Termite inspection done Feb 2021 – all ok.
Tiled roof cleaned Aug 2018.
All ridge capping repointed Oct 2018.
Ensuite bathroom and unit bathroom re-grouted by “Pro Grout” Feb 2019.
HWS Solarhart 3 panel with 410 litre tank installed July 2017. On J tariff
NBN Fibre all the way to the house.
All gutters, fascia and columns repainted Feb 2021.
New vanities and kitchen cupboards in both the house and unit installed April 2016.
All inspections by private appointment. Please phone Carolyn Shaw 0423 134 646 or
John Mowling 0407 311 976








 View more
View more View more
View more View more
View more View more
View more
