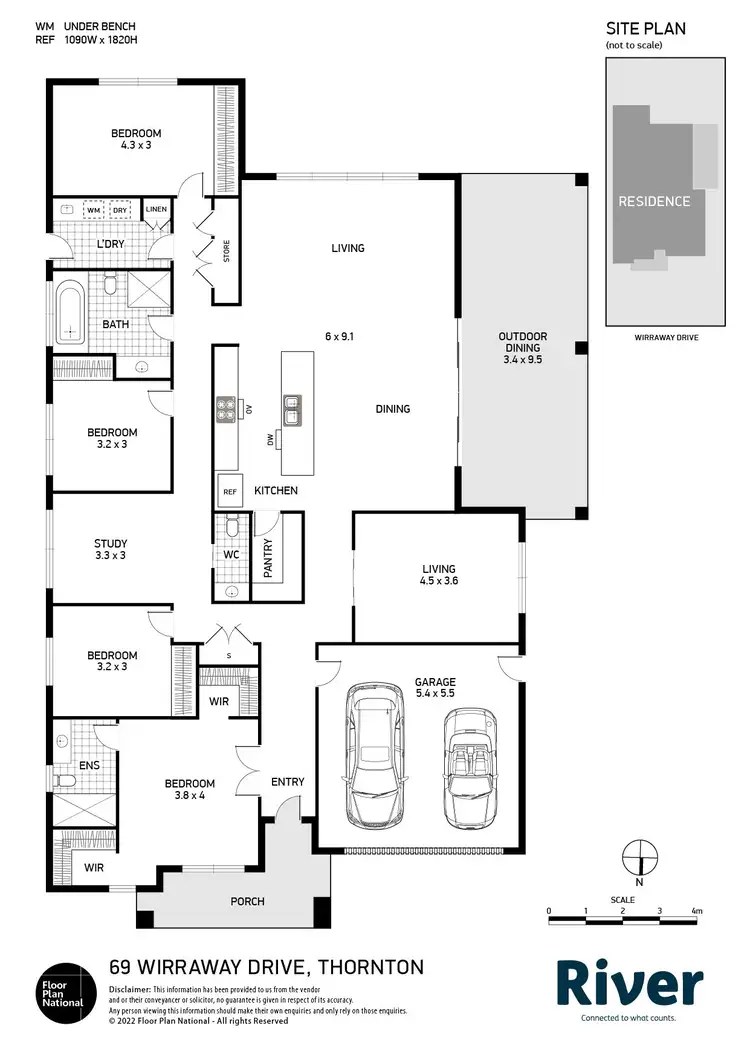Constructed by Masterton Homes in 2019 to an upgraded Harmony Elite design, 69 Wirraway Drive represents a stunning entrance or upgrade for families, upsizers, and busy professionals looking to establish themselves in Thornton’s sought-after north.
The 688sqm block makes excellent use of its space, affording its occupants a near-new four-bedroom home constructed with Colorbond steel and upgraded sandstock bricks, a double-bay garage with remote access, a stunning rear alfresco and yard, and a 6.3kW battery-capable solar system to mitigate those pesky summer electricity bills.
Sitting on the high side of the street and overlooking the lush wetlands east of Wirraway Park, this family home exudes quality at first glance. A pebbled driveway leads up to the garage and front entrance, with healthy grass and established natives sitting either side.
The oversized front door opens up to reveal the home’s neutral palette, lofty ceilings, and sweeping timber laminate floorboards that have been upgraded for waterproofing and scratch-resistance.
An expansive master suite lies immediately to the left of the wide entry hall, providing a private haven with its double-door entry, plush carpets underfoot, two walk-in wardrobes, and a large, tiled ensuite.
The remainder of the floorplan is thoughtfully divided between rest and refreshment quarters and living spaces, with a private hall housing three extra bedrooms, a private breakout room, the main bathroom, laundry, and a convenient powder room.
Each of the ancillary bedrooms provide amply for the rest of the family plush carpets, ceiling fans, mirrored built-ins, and Venetian blinds to the eastern windows.
On the other half of the floorplan, you’ll find a large lounge/media room, a stunning open plan living and dining area, and the gourmet kitchen.
The dedicated lounge room’s plush carpets and versatile floorplan provide the best seats in the house for movie nights and family downtime, with double sliding doors serving to either keep the space open and inviting or quietly tucked away from the world.
Open plan living has never looked so good with the Harmony Elite’s high, raked ceiling, expanse of surrounding glass, and combination of minimal downlighting and a skylight, with both dining and lounge areas afforded ample space for the whole family.
Caesarstone benchtops, upgraded cabinetry, and a 900mm six-burner stove will make preparing home-cooked meals a delight in the centrally located kitchen, while its bright palette, contemporary pendant lights, and deep blue feature splashback all work to ensure that the space will look as good as it smells.
Out through the wide glass double doors lies an expansive tiled alfresco area that’s ready to entertain with its sleek downlighting, gas and power outlets, and pull-down screening to protect from glare and rain.
The alfresco is bordered by a lush backyard that’s peppered with planter boxes and ringed with established greenery, with fully secure fencing ensuring that the little ones and pets will be safe and sound.
Thornton is renowned for its family-friendly community, quiet streets, and central location between the Hunter’s best offerings, with Maitland CBD just 11 minutes away, and Newcastle’s beautiful coastline and bustling CBD only 33 minutes from the front door.








 View more
View more View more
View more View more
View more View more
View more
